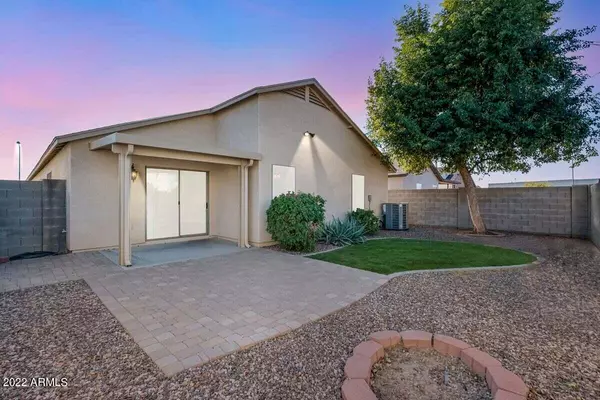$365,000
$384,000
4.9%For more information regarding the value of a property, please contact us for a free consultation.
11538 W SCOTTS Drive El Mirage, AZ 85335
4 Beds
2 Baths
1,930 SqFt
Key Details
Sold Price $365,000
Property Type Single Family Home
Sub Type Single Family - Detached
Listing Status Sold
Purchase Type For Sale
Square Footage 1,930 sqft
Price per Sqft $189
Subdivision Arizona Brisas Phase 3
MLS Listing ID 6489832
Sold Date 03/17/23
Bedrooms 4
HOA Y/N No
Originating Board Arizona Regional Multiple Listing Service (ARMLS)
Year Built 2001
Annual Tax Amount $896
Tax Year 2022
Lot Size 5,000 Sqft
Acres 0.11
Property Description
Move-in 3 Bedroom with LARGE DEN/OFFICE - large enough to be a fourth bedroom. Move-in ready home with all the updates and NO HOA! Large high-end extra wide long-plank laminate floors throughout all of house with exception to laundry room and bathrooms where you will find tile. American Standard AC Unit installed new in 2021 and low maintenance turf with paved surround in backyard. Walk through your front door to a large living room - plenty large enough for a pool table and sectional or even a formal dining table and traditional living room set-up. Continue forward and you are met with an open kitchen with S.S .appliance and granite counters - overlooking the family room. Master bedroom is split from the two guest bedroom with own private wing and located... n the back of the house- providing ample privacy. Next to the master you have the formal office/den, which can easily be converted to a fourth bedroom, a nursery, OR even used as additional closet for the Primary Suite. Both guest bedrooms are located down the other hall and share a jack-and-jill styled bathroom with the separate hall. Inside laundry with washer and dryer that convey to buyers. Garage has epoxy floors and has ample built-in cabinet storage, a full length built-in work bench with TWO - 230V plugs, and a huge and easily accessible attic-storage space for all of the holiday decorations or spare tools, etc.
Location
State AZ
County Maricopa
Community Arizona Brisas Phase 3
Direction From El Mirage Rd & Cactus Rd - Take Cactus East to Main St - North onto Main Street - East onto Columbine Dr - North onto 117th Ave - East onto Larkspur Rd - North onto 116th Ave -East onto Scotts Dr
Rooms
Other Rooms Family Room
Master Bedroom Split
Den/Bedroom Plus 4
Separate Den/Office N
Interior
Interior Features No Interior Steps, Full Bth Master Bdrm, High Speed Internet, Granite Counters
Heating Ceiling
Cooling Refrigeration, Ceiling Fan(s)
Flooring Laminate, Tile
Fireplaces Number No Fireplace
Fireplaces Type None
Fireplace No
Window Features Double Pane Windows
SPA None
Exterior
Exterior Feature Covered Patio(s), Patio, Private Yard
Garage Attch'd Gar Cabinets, Dir Entry frm Garage, Electric Door Opener
Garage Spaces 2.0
Garage Description 2.0
Fence Block
Pool None
Community Features Playground
Utilities Available APS
Amenities Available None
Waterfront No
Roof Type Tile
Private Pool No
Building
Lot Description Sprinklers In Rear, Sprinklers In Front, Desert Front, Gravel/Stone Back, Synthetic Grass Back
Story 1
Builder Name KB Homes
Sewer Public Sewer
Water City Water
Structure Type Covered Patio(s),Patio,Private Yard
New Construction Yes
Schools
Elementary Schools Riverview School
Middle Schools Riverview School
High Schools Dysart High School
School District Dysart Unified District
Others
HOA Fee Include No Fees
Senior Community No
Tax ID 509-06-697
Ownership Fee Simple
Acceptable Financing Cash, Conventional, FHA, VA Loan
Horse Property N
Listing Terms Cash, Conventional, FHA, VA Loan
Financing Cash
Read Less
Want to know what your home might be worth? Contact us for a FREE valuation!

Our team is ready to help you sell your home for the highest possible price ASAP

Copyright 2024 Arizona Regional Multiple Listing Service, Inc. All rights reserved.
Bought with HomeSmart







