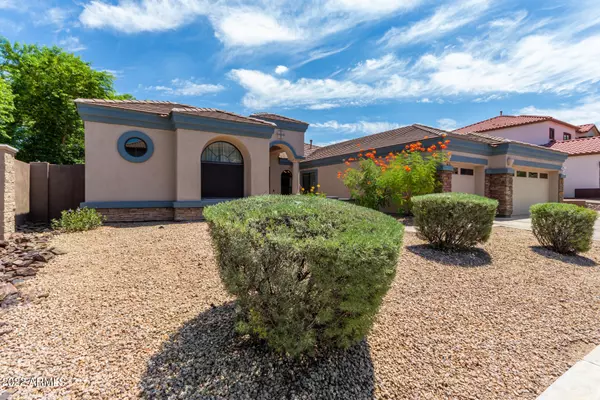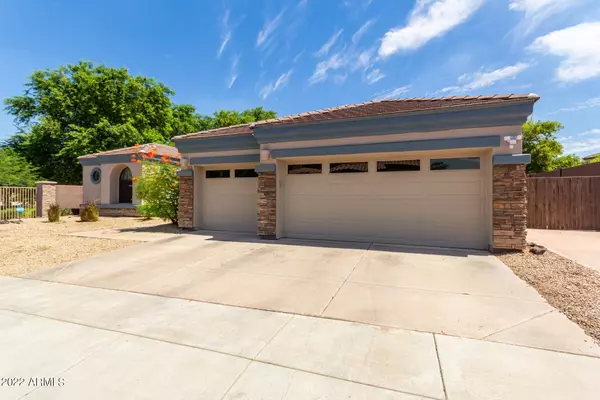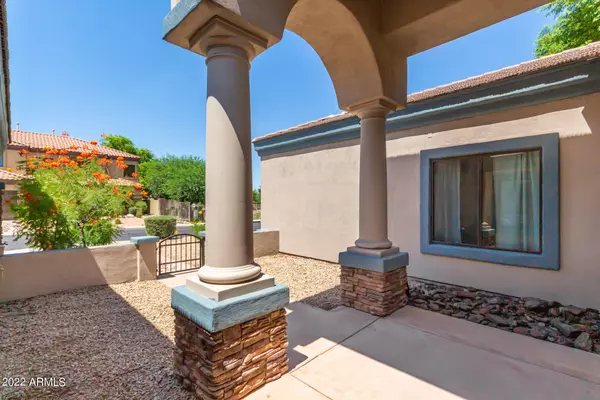$590,000
$630,000
6.3%For more information regarding the value of a property, please contact us for a free consultation.
10107 S 44TH Lane Laveen, AZ 85339
4 Beds
3.5 Baths
3,847 SqFt
Key Details
Sold Price $590,000
Property Type Single Family Home
Sub Type Single Family - Detached
Listing Status Sold
Purchase Type For Sale
Square Footage 3,847 sqft
Price per Sqft $153
Subdivision Vaquero Estates
MLS Listing ID 6455246
Sold Date 03/09/23
Style Ranch
Bedrooms 4
HOA Fees $130/mo
HOA Y/N Yes
Originating Board Arizona Regional Multiple Listing Service (ARMLS)
Year Built 2006
Annual Tax Amount $4,938
Tax Year 2021
Lot Size 0.263 Acres
Acres 0.26
Property Description
Fall in love with the countless upgrades of this semi-custom home in the desirable gated community of Vaquero Estates! Over 3800sqft of sophistication and design with 4 bedrooms, 3.5 bathrooms, formal living/dining, den, great room, theater room, private courtyard and a 3 car garage- this home has it all! Enjoy the impressive gourmet kitchen featuring cherry cabinets, granite countertops, breakfast bar, stainless steel appliances/hood, gas cooktop, double oven, walk in pantry and breakfast nook. The expansive primary suite was thoughtfully designed with a walk-in snail shower, dual fireplace, sitting area, a private exit to backyard, large walk-in closet, dual sink vanity, separate shower and jetted tub. Guest suite with full bathroom is located towards the front of the home. The stunning backyard includes a covered patio, grass area, view fence, RV gate and a refreshing pebble tec pool with pool heater and a soothing water feature for a relaxing afternoon! This home is conveniently located near shopping, dining and freeway access. Schedule your private showing today!
Additional features/upgrades include double door entry at courtyard, high ceilings, travertine tile, hardwood floors, pre-plumbing for bar sink at formal dining, surround sound pre-wiring, ceiling fans, large laundry room with pre-plumbing for sink, two tone paint, water softener and no neighbors behind or to the north side of the home.
Location
State AZ
County Maricopa
Community Vaquero Estates
Direction Go South on 43rd Ave to Olney, West on Olney to 44th Lane, house on the left side once you enter the gate
Rooms
Other Rooms Great Room, Media Room, Family Room
Den/Bedroom Plus 5
Separate Den/Office Y
Interior
Interior Features Eat-in Kitchen, Breakfast Bar, 9+ Flat Ceilings, No Interior Steps, Pantry, Double Vanity, Full Bth Master Bdrm, Separate Shwr & Tub, Tub with Jets, High Speed Internet, Granite Counters
Heating Natural Gas
Cooling Refrigeration, Ceiling Fan(s)
Flooring Carpet, Stone, Tile
Fireplaces Type 1 Fireplace
Fireplace Yes
Window Features Double Pane Windows
SPA None
Laundry Wshr/Dry HookUp Only
Exterior
Exterior Feature Covered Patio(s), Patio
Garage Electric Door Opener, RV Gate
Garage Spaces 3.0
Garage Description 3.0
Fence Block, Wrought Iron
Pool Private
Community Features Playground
Utilities Available SRP, SW Gas
Amenities Available Management
Waterfront No
Roof Type Tile
Private Pool Yes
Building
Lot Description Corner Lot, Desert Back, Desert Front, Grass Back
Story 1
Builder Name VIP Homes
Sewer Public Sewer
Water City Water
Architectural Style Ranch
Structure Type Covered Patio(s),Patio
New Construction Yes
Schools
Elementary Schools Laveen Elementary School
Middle Schools Vista Del Sur Accelerated
High Schools Cesar Chavez High School
School District Phoenix Union High School District
Others
HOA Name Vaquero Estates HOA
HOA Fee Include Maintenance Grounds
Senior Community No
Tax ID 300-10-568
Ownership Fee Simple
Acceptable Financing Cash, Conventional, VA Loan
Horse Property N
Listing Terms Cash, Conventional, VA Loan
Financing Conventional
Read Less
Want to know what your home might be worth? Contact us for a FREE valuation!

Our team is ready to help you sell your home for the highest possible price ASAP

Copyright 2024 Arizona Regional Multiple Listing Service, Inc. All rights reserved.
Bought with West USA Realty







