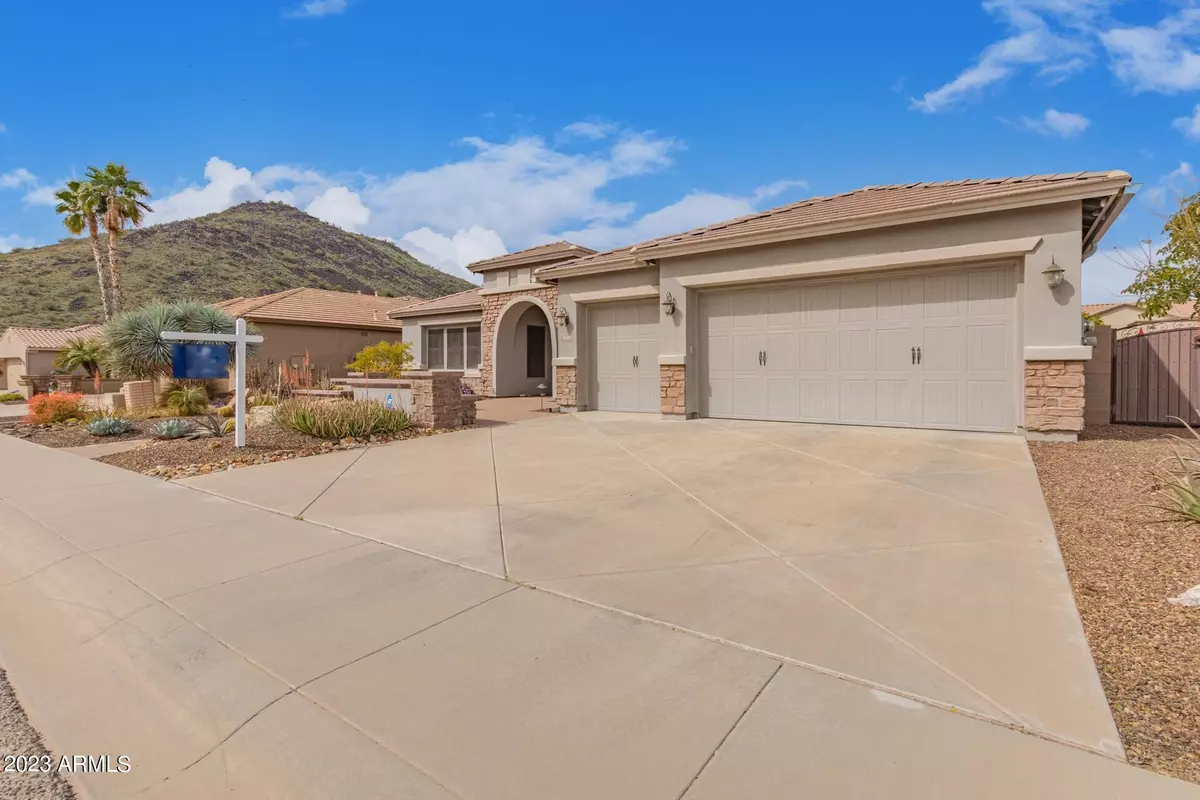$735,000
$720,000
2.1%For more information regarding the value of a property, please contact us for a free consultation.
5508 W PARSONS Road Phoenix, AZ 85083
4 Beds
3.5 Baths
3,090 SqFt
Key Details
Sold Price $735,000
Property Type Single Family Home
Sub Type Single Family - Detached
Listing Status Sold
Purchase Type For Sale
Square Footage 3,090 sqft
Price per Sqft $237
Subdivision Stetson Valley Parcels 5 13 14
MLS Listing ID 6519444
Sold Date 03/06/23
Style Santa Barbara/Tuscan
Bedrooms 4
HOA Fees $78/qua
HOA Y/N Yes
Originating Board Arizona Regional Multiple Listing Service (ARMLS)
Year Built 2006
Annual Tax Amount $4,242
Tax Year 2022
Lot Size 10,000 Sqft
Acres 0.23
Property Description
Stunning Mountain View Home in the Highly Coveted Community of Stetson Valley. This home sits on an Oversized Premium Lot in an enclave of only Single Level Homes. 4 bedroom, Den, 3.5 Bath, Pool, Spa, Screened in Lanai, OWNED SOLAR SYSTEM, 3 Car Garage with 4' Length Extension, Garage Cabinets, Insulated Door and Overhead Storage Racks. Professional Landscape with Lighted Paver Steps and Paver Patio. Curved Arch Entryway entices you to experience the Endless Amenities the Interior has to offer. Once inside the Iron and Wood front door you will find Hand Scraped Wood look Tile flooring, Plantation Shutters on all but two view windows, 7'' Crown Molding, 5'' Baseboards, Upgraded 16'' Tile flooring. No Carpet in this home! Beyond the Den and Formal Dining room, the Open Concept Living offers a generous Great Room with a Gas Fireplace, Entertainment Niche and Surround Sound. The Superb Gourmet Kitchen includes Double Wall Convection Ovens, Convection Microwave, 5 Burner Gas Cooktop, Bronze Maple Cabinetry, Tiled Back Splash, SS appliances, GE Monogram refrigerator and an R/O system. Enjoy the large Split Primary Bedroom Suite w/double doors. Primary Bath includes his/her Granite Tiled Counters, Tiled Snail Walk-in Shower, two person Soaking Tub, plus a large closet. Two of the secondary bedrooms are connected to a Jack N Jill Bath complete with Dual Sinks, Tiled Counters and Tiled Bath enclosure. The Fourth Bedroom with Private Bath also boasts a Tiled Counter and Tiled Bath enclosure. Large laundry room with the same beautiful Bronzed Maple Cabinetry throughout has a sink, plus a Home AV cabinet that includes CAT6 wiring, UPS-backup power source for internet and home network. Enjoy the beautiful large screened patio w/pavers, ceiling fan, professionally installed speakers, and wired for your TV. Screened Patio opens up directly to the Pebble Tech Pool with a waterfall, Built In Hot-tub and Mountain Views from all sides of your backyard! The sunsets are truly sensational! Yard has custom stamped Cool Decking, Pavers, outdoor Lighting, Variable Speed pump and pool equipment are enclosed with a custom sunscreen setup, Double Side Gate entrance, rain gutters, 10'4" Height Garage and so much more! Please see Features List!
Location
State AZ
County Maricopa
Community Stetson Valley Parcels 5 13 14
Direction From Happy Valley Rd-North on 55th Ave-Left on 55th Drive-Left on Parsons Rd. Home will be on the right.
Rooms
Other Rooms Family Room, Arizona RoomLanai
Master Bedroom Split
Den/Bedroom Plus 5
Separate Den/Office Y
Interior
Interior Features Breakfast Bar, 9+ Flat Ceilings, Drink Wtr Filter Sys, No Interior Steps, Soft Water Loop, Kitchen Island, Pantry, Double Vanity, Full Bth Master Bdrm, Separate Shwr & Tub, High Speed Internet, Granite Counters
Heating Natural Gas
Cooling Refrigeration, Programmable Thmstat, Ceiling Fan(s)
Flooring Tile
Fireplaces Type 1 Fireplace, Gas
Fireplace Yes
Window Features Double Pane Windows
SPA Above Ground,Heated,Private
Laundry Wshr/Dry HookUp Only
Exterior
Exterior Feature Covered Patio(s), Screened in Patio(s)
Garage Attch'd Gar Cabinets, Dir Entry frm Garage, Electric Door Opener, Extnded Lngth Garage, Over Height Garage, RV Gate
Garage Spaces 3.0
Garage Description 3.0
Fence Block
Pool Play Pool, Variable Speed Pump, Private
Community Features Playground, Biking/Walking Path
Utilities Available APS, SW Gas
Amenities Available Other
Waterfront No
View Mountain(s)
Roof Type Tile
Accessibility Lever Handles, Bath Lever Faucets, Accessible Hallway(s)
Private Pool Yes
Building
Lot Description Sprinklers In Rear, Sprinklers In Front, Desert Back, Desert Front, Gravel/Stone Front, Gravel/Stone Back, Auto Timer H2O Front, Auto Timer H2O Back
Story 1
Builder Name Pulte Homes
Sewer Public Sewer
Water City Water
Architectural Style Santa Barbara/Tuscan
Structure Type Covered Patio(s),Screened in Patio(s)
New Construction Yes
Schools
Elementary Schools Stetson Hills Elementary
Middle Schools Stetson Hills Elementary
High Schools Deer Valley High School
School District Deer Valley Unified District
Others
HOA Name STETSON VALLEY
HOA Fee Include Maintenance Grounds
Senior Community No
Tax ID 201-38-060
Ownership Fee Simple
Acceptable Financing Cash, Conventional, 1031 Exchange, FHA, VA Loan
Horse Property N
Listing Terms Cash, Conventional, 1031 Exchange, FHA, VA Loan
Financing Conventional
Read Less
Want to know what your home might be worth? Contact us for a FREE valuation!

Our team is ready to help you sell your home for the highest possible price ASAP

Copyright 2024 Arizona Regional Multiple Listing Service, Inc. All rights reserved.
Bought with West USA Realty







