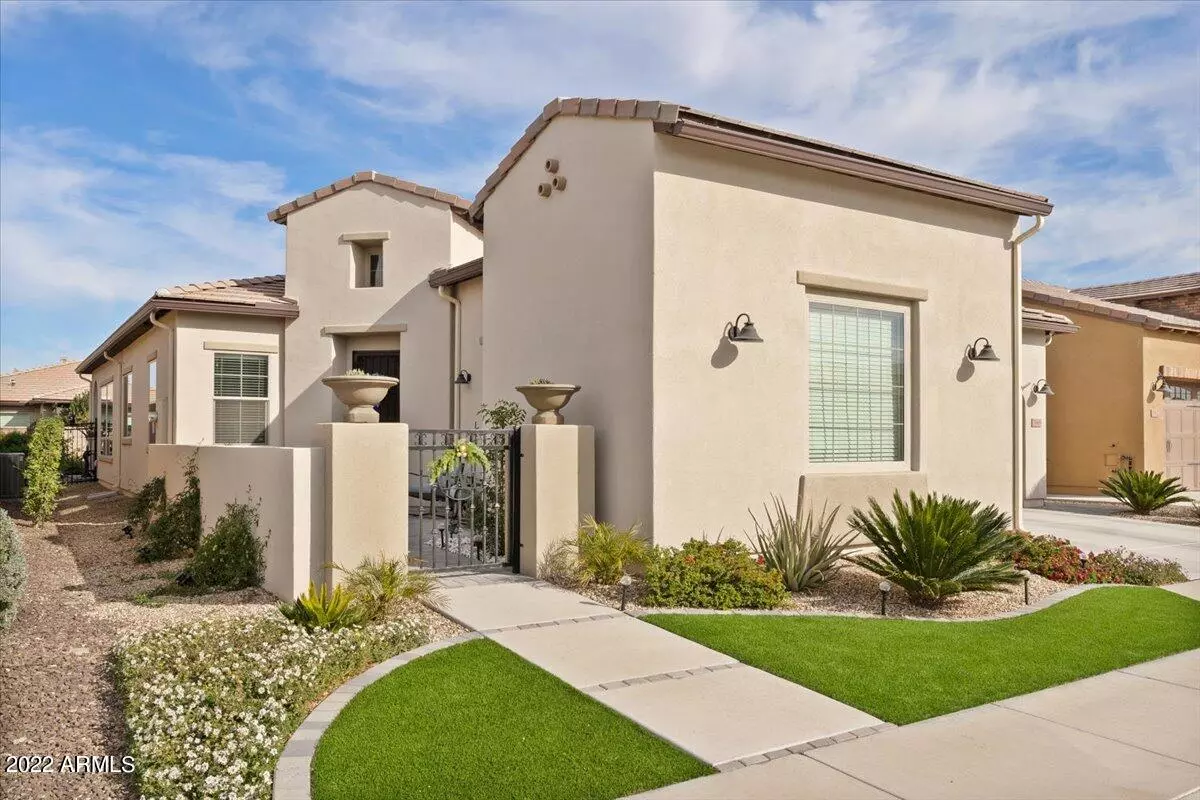$645,000
$655,999
1.7%For more information regarding the value of a property, please contact us for a free consultation.
746 E GARDEN BASKET Drive San Tan Valley, AZ 85140
2 Beds
2.5 Baths
2,124 SqFt
Key Details
Sold Price $645,000
Property Type Single Family Home
Sub Type Single Family - Detached
Listing Status Sold
Purchase Type For Sale
Square Footage 2,124 sqft
Price per Sqft $303
Subdivision Encanterra
MLS Listing ID 6491454
Sold Date 03/01/23
Style Spanish
Bedrooms 2
HOA Fees $394/qua
HOA Y/N Yes
Originating Board Arizona Regional Multiple Listing Service (ARMLS)
Year Built 2018
Annual Tax Amount $3,087
Tax Year 2022
Lot Size 5,773 Sqft
Acres 0.13
Property Description
EXCEPTIONALLY GORGEOUS is the best way to describe this ELEGANT, yet COZY, Encanterra home. Have it all, the golf membership (not included) at Encanterra Golf Club, steps away from the Algarve pool and restaurant. biking, pickleball, guard gated and so much more. This is a home that cannot be overlooked. The home is loaded with a ton of upgrades and is an entertainer's dream. Enter into this home and notice the beautiful upgraded tile flooring, modern light gray colored walls, the den that is located just off the entrance for easy working from home, modern light fixtures and ceiling fans and an open feel that is spacious and relaxing. The kitchen is well equipped with stainless steel appliances, gas cooktop, quartz countertops and a huge kitchen island that is perfect for entertaining friends and family. The den makes a great home office or space for additional guests. The unique and oversized laundry room with sink and cabinets has plenty of storage space with a wash sink and work space. The backyard is completely finished with modern pavers, or enjoy the patio area just off the front door to enjoy those Arizona sunsets. The 3 car garage is perfect for the extra space. Come and enjoy seeing what living the resort lifestyle in a beautiful gated community in your own amazing home feels like.
Location
State AZ
County Pinal
Community Encanterra
Direction Please enter community from main gate on Combs Rd. The gate house will give access and guide you to the home.
Rooms
Master Bedroom Split
Den/Bedroom Plus 3
Separate Den/Office Y
Interior
Interior Features Eat-in Kitchen, No Interior Steps, Kitchen Island, 3/4 Bath Master Bdrm, Double Vanity, High Speed Internet, Smart Home, Granite Counters
Heating Natural Gas, ENERGY STAR Qualified Equipment
Cooling Refrigeration, Programmable Thmstat, Ceiling Fan(s), ENERGY STAR Qualified Equipment
Flooring Carpet, Tile
Fireplaces Number No Fireplace
Fireplaces Type None
Fireplace No
Window Features Dual Pane,Low-E
SPA None
Exterior
Exterior Feature Covered Patio(s), Private Yard
Garage Dir Entry frm Garage, Electric Door Opener
Garage Spaces 3.0
Garage Description 3.0
Fence Block, Wrought Iron
Pool None
Community Features Gated Community, Community Spa Htd, Community Spa, Community Pool Htd, Community Pool, Community Media Room, Guarded Entry, Golf, Tennis Court(s), Playground, Biking/Walking Path, Clubhouse, Fitness Center
Utilities Available SRP
Amenities Available Club, Membership Opt, Management, Rental OK (See Rmks)
Waterfront No
Roof Type Tile
Private Pool No
Building
Lot Description Sprinklers In Rear, Sprinklers In Front, Desert Back, Desert Front, Gravel/Stone Front, Gravel/Stone Back, Synthetic Grass Frnt, Synthetic Grass Back
Story 1
Builder Name Shea Homes
Sewer Public Sewer
Water City Water
Architectural Style Spanish
Structure Type Covered Patio(s),Private Yard
Schools
Elementary Schools Queen Creek Elementary School
Middle Schools J. O. Combs Middle School
High Schools Queen Creek High School
School District J. O. Combs Unified School District
Others
HOA Name Encanterra
HOA Fee Include Sewer,Maintenance Grounds,Street Maint,Trash
Senior Community Yes
Tax ID 210-06-263
Ownership Fee Simple
Acceptable Financing Conventional, 1031 Exchange, FHA, VA Loan
Horse Property N
Listing Terms Conventional, 1031 Exchange, FHA, VA Loan
Financing Conventional
Special Listing Condition Age Restricted (See Remarks), N/A
Read Less
Want to know what your home might be worth? Contact us for a FREE valuation!

Our team is ready to help you sell your home for the highest possible price ASAP

Copyright 2024 Arizona Regional Multiple Listing Service, Inc. All rights reserved.
Bought with AZ Lane Realty







