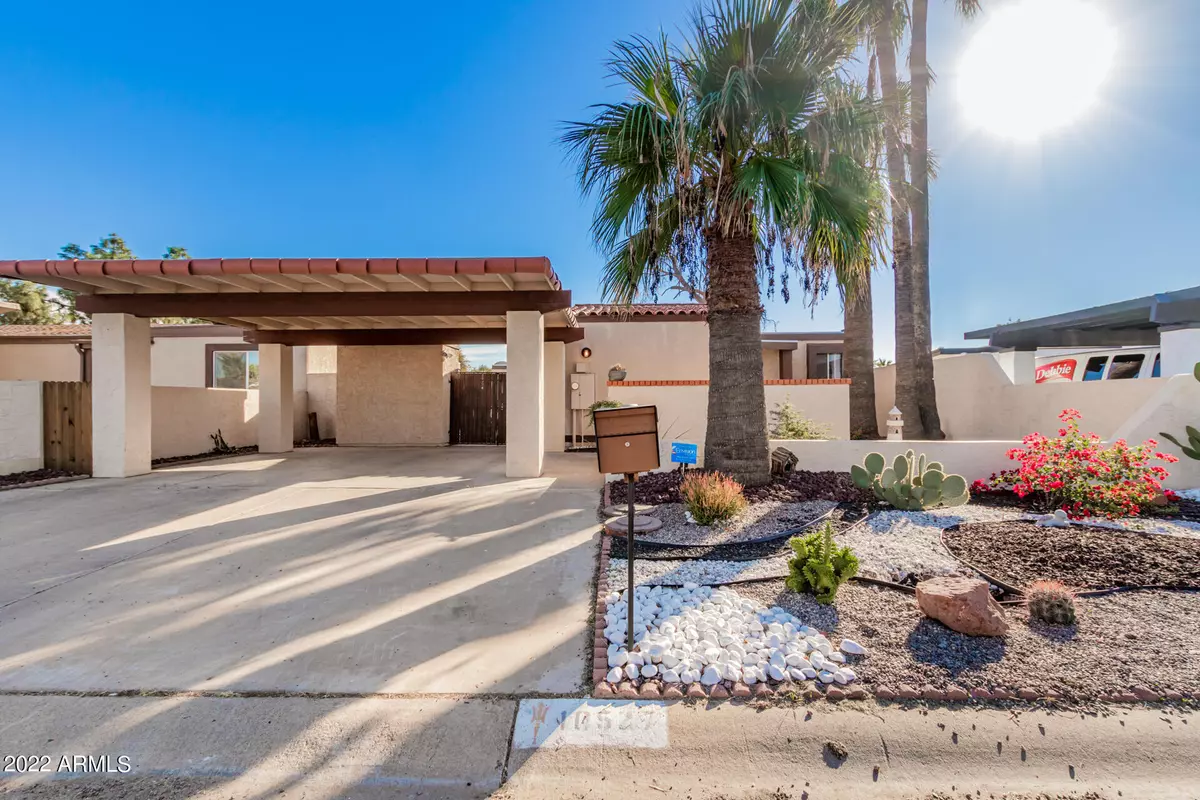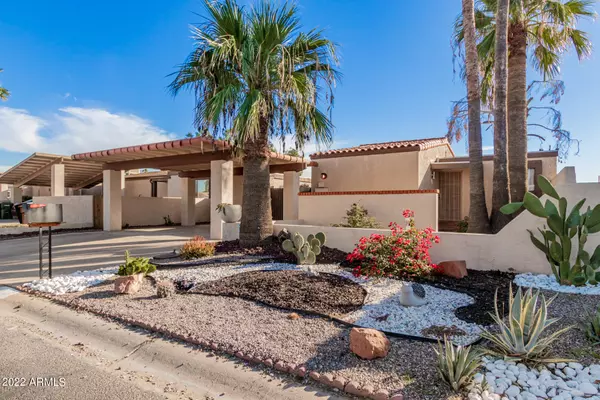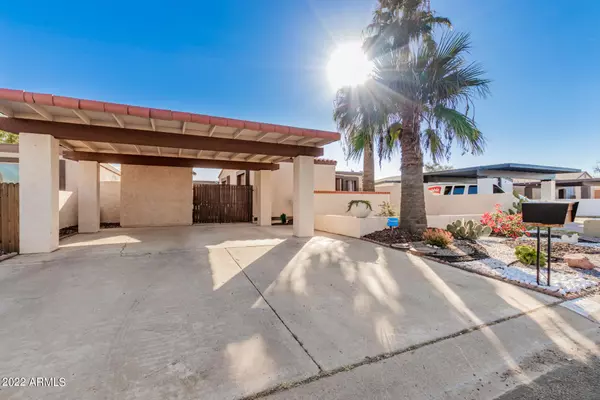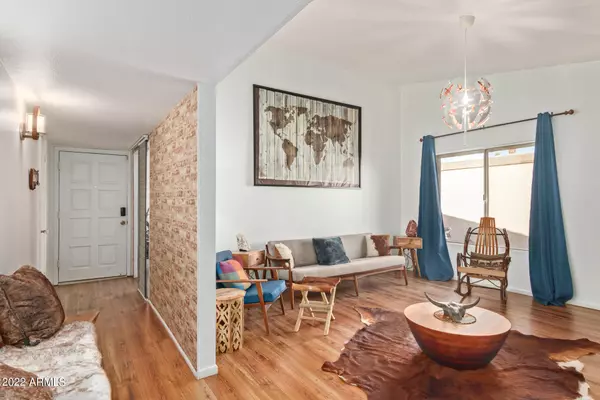$350,000
$350,000
For more information regarding the value of a property, please contact us for a free consultation.
10527 W HEATHERBRAE Drive Phoenix, AZ 85037
2 Beds
2.5 Baths
1,685 SqFt
Key Details
Sold Price $350,000
Property Type Single Family Home
Sub Type Single Family - Detached
Listing Status Sold
Purchase Type For Sale
Square Footage 1,685 sqft
Price per Sqft $207
Subdivision Villa De Paz 1
MLS Listing ID 6493953
Sold Date 02/17/23
Style Ranch
Bedrooms 2
HOA Y/N No
Originating Board Arizona Regional Multiple Listing Service (ARMLS)
Year Built 1971
Annual Tax Amount $920
Tax Year 2022
Lot Size 4,970 Sqft
Acres 0.11
Property Description
Location Location Location!! This gorgeous Mid Century home will be available soon! This gem is more than it appears! Perfect location is key for potential vacation rental opportunities. Near Westgate Entertainment District, Spring Training Baseball home to LA Dodgers and the Chicago White Sox! Looking for a home near the Super Bowl 23? This is it! Seller added a modern mid-century interior design to compliment its age. The Arizona room is perfect for entertaining or just having a relaxing environment. Each bedroom has its own ensuite! Bonus room can be used as a Den/office/game room/movie room/ or possible 3rd bedroom after closet add-on. The security alarm and cameras DO NOT convey. includes all appliances (Refrigerator, inside Water/dryer). No HOA!
Location
State AZ
County Maricopa
Community Villa De Paz 1
Direction from Loop 101 exit off Indian School rd, drive west to 107th Ave make a right (north) to W Heatherbrae dr. The home is on the right side.
Rooms
Other Rooms Library-Blt-in Bkcse, BonusGame Room
Master Bedroom Not split
Den/Bedroom Plus 5
Separate Den/Office Y
Interior
Interior Features Vaulted Ceiling(s), 3/4 Bath Master Bdrm, Laminate Counters
Cooling Refrigeration
Flooring Laminate
Fireplaces Number No Fireplace
Fireplaces Type None
Fireplace No
Window Features Sunscreen(s)
SPA None
Exterior
Exterior Feature Covered Patio(s), Private Yard
Garage RV Gate
Carport Spaces 2
Fence Block
Pool None
Community Features Transportation Svcs, Near Bus Stop, Golf, Biking/Walking Path
Utilities Available APS
Amenities Available Not Managed
Waterfront No
Roof Type Foam
Private Pool No
Building
Lot Description Gravel/Stone Front, Gravel/Stone Back
Story 1
Builder Name unknown
Sewer Public Sewer
Water City Water
Architectural Style Ranch
Structure Type Covered Patio(s),Private Yard
New Construction Yes
Schools
Elementary Schools Pendergast Elementary School
Middle Schools Pendergast Elementary School
High Schools Tolleson Union High School
School District Tolleson Union High School District
Others
HOA Fee Include No Fees
Senior Community No
Tax ID 102-17-156
Ownership Fee Simple
Acceptable Financing Cash, Conventional, FHA, VA Loan
Horse Property N
Horse Feature See Remarks
Listing Terms Cash, Conventional, FHA, VA Loan
Financing FHA
Read Less
Want to know what your home might be worth? Contact us for a FREE valuation!

Our team is ready to help you sell your home for the highest possible price ASAP

Copyright 2024 Arizona Regional Multiple Listing Service, Inc. All rights reserved.
Bought with A.Z. & Associates







