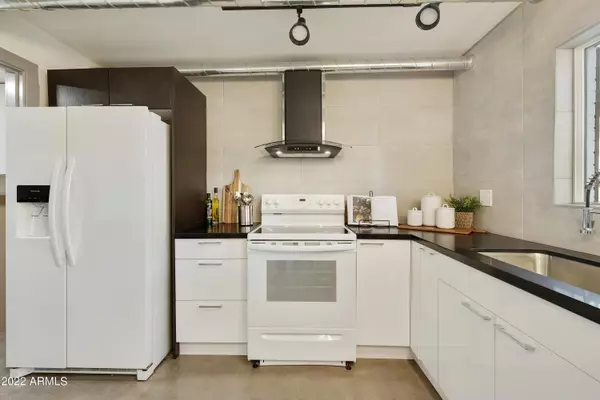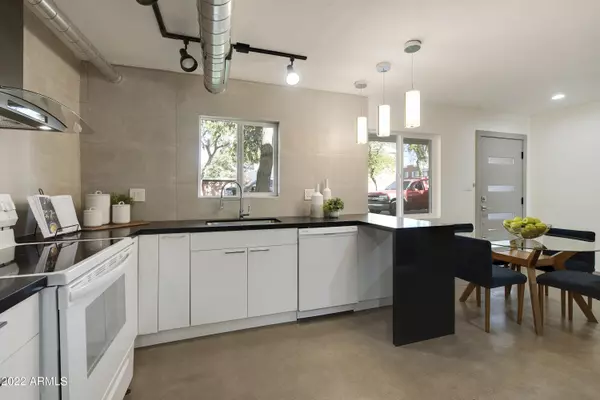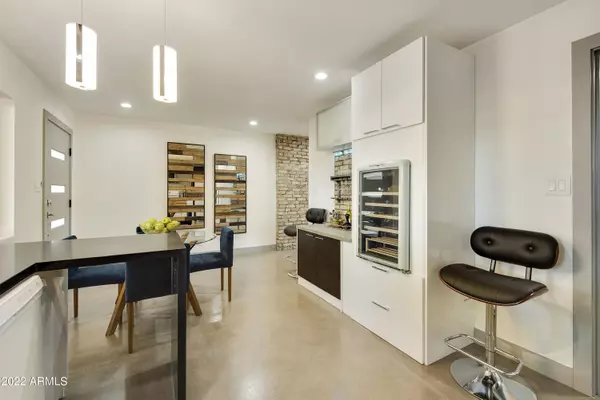$585,000
$599,900
2.5%For more information regarding the value of a property, please contact us for a free consultation.
4053 E CAMPBELL Avenue Phoenix, AZ 85018
3 Beds
2 Baths
1,386 SqFt
Key Details
Sold Price $585,000
Property Type Townhouse
Sub Type Townhouse
Listing Status Sold
Purchase Type For Sale
Square Footage 1,386 sqft
Price per Sqft $422
Subdivision Williamsburg Square Condominiums
MLS Listing ID 6491458
Sold Date 01/23/23
Style Other (See Remarks)
Bedrooms 3
HOA Fees $355/mo
HOA Y/N Yes
Originating Board Arizona Regional Multiple Listing Service (ARMLS)
Year Built 1963
Annual Tax Amount $1,823
Tax Year 2022
Lot Size 631 Sqft
Acres 0.01
Property Description
Welcome to the highly sought-after community of Williamsburg Square. Located in one of the trendiest spots of Arcadia lite! Walk to LGO, POSTINO, INGO & more. Mins to the airport & dn town Scotts. This newly remolded/redesigned 3 BR, 2 BA unit will blow you away w/its impressive N.Y. Loft style/contemporary design. An open feel exhibiting a raised ceiling w/exposed faux beam columns, exposed brick accent walls, custom stair rail, an awesome kitchen, cool MSTR BR w/redesigned extended MSTR BA & walk-in closet. Wood & cement flooring. Blue tooth sound system. And an oversized back entertainment area w/built-in BBQ service area, lg covered patio, firepit, artificial grass., storage rm. Located on one of the best N/S lots in the community. So much more to mention YOU WON''T WANT TO MISS IT
Location
State AZ
County Maricopa
Community Williamsburg Square Condominiums
Direction From Camelback South to Campbell, East on Campbell to the 2nd or 3rd entrance of Williamsburg Square (south side of street) Enter community, South street to 4053.
Rooms
Master Bedroom Upstairs
Den/Bedroom Plus 3
Separate Den/Office N
Interior
Interior Features Upstairs, Eat-in Kitchen, Breakfast Bar, 9+ Flat Ceilings, 3/4 Bath Master Bdrm, Double Vanity, High Speed Internet, Granite Counters
Heating Electric
Cooling Refrigeration, Ceiling Fan(s)
Flooring Wood, Concrete
Fireplaces Type Fire Pit
Fireplace Yes
Window Features Vinyl Frame,Double Pane Windows
SPA None
Laundry Wshr/Dry HookUp Only
Exterior
Exterior Feature Covered Patio(s), Patio, Private Yard, Storage, Built-in Barbecue
Garage Rear Vehicle Entry, Separate Strge Area, Detached, Community Structure
Carport Spaces 2
Fence Block
Pool None
Community Features Community Pool, Clubhouse
Utilities Available SRP
Amenities Available Management, Rental OK (See Rmks)
Waterfront No
Roof Type Composition
Private Pool No
Building
Lot Description Sprinklers In Front, Grass Front, Synthetic Grass Back
Story 2
Builder Name Unknown
Sewer Sewer in & Cnctd, Public Sewer
Water City Water
Architectural Style Other (See Remarks)
Structure Type Covered Patio(s),Patio,Private Yard,Storage,Built-in Barbecue
New Construction Yes
Schools
Elementary Schools Hopi Elementary School
Middle Schools Ingleside Middle School
High Schools Arcadia High School
School District Scottsdale Unified District
Others
HOA Name Williamsburg Square
HOA Fee Include Roof Repair,Insurance,Pest Control,Maintenance Grounds,Street Maint,Front Yard Maint,Trash,Roof Replacement,Maintenance Exterior
Senior Community No
Tax ID 171-27-196
Ownership Condominium
Acceptable Financing Cash, Conventional
Horse Property N
Listing Terms Cash, Conventional
Financing Cash
Read Less
Want to know what your home might be worth? Contact us for a FREE valuation!

Our team is ready to help you sell your home for the highest possible price ASAP

Copyright 2024 Arizona Regional Multiple Listing Service, Inc. All rights reserved.
Bought with HomeSmart







