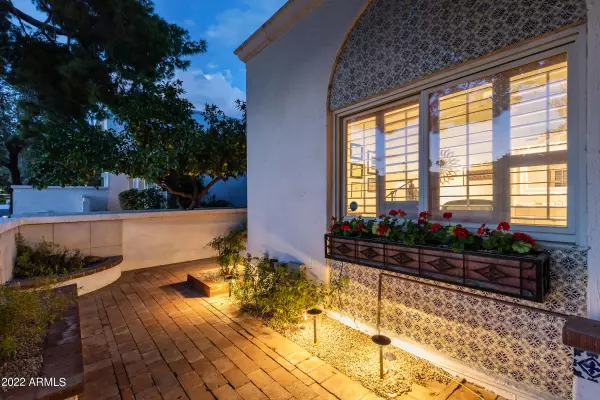$795,000
$795,000
For more information regarding the value of a property, please contact us for a free consultation.
4827 N 72ND Way Scottsdale, AZ 85251
2 Beds
2 Baths
1,719 SqFt
Key Details
Sold Price $795,000
Property Type Townhouse
Sub Type Townhouse
Listing Status Sold
Purchase Type For Sale
Square Footage 1,719 sqft
Price per Sqft $462
Subdivision Royale Gardens 1 Aka Royal Gardens D/P 4762-319 Am
MLS Listing ID 6485982
Sold Date 01/09/23
Style Contemporary,Spanish
Bedrooms 2
HOA Fees $350/mo
HOA Y/N Yes
Originating Board Arizona Regional Multiple Listing Service (ARMLS)
Year Built 1963
Annual Tax Amount $1,688
Tax Year 2022
Lot Size 2,707 Sqft
Acres 0.06
Property Description
ALARM IS ON! Location, Location, Location! Homes in this classic Ralph Haver Mid-Century-Modern neighborhood of Royale Gardens rarely come on the market. This architectural gem, designed by renowned MCM architect Ralph Haver, is situated just a short five minute walk to Old Town, the Waterfront and Fashion Square. The private courtyard entrance leads to a split floor plan, with the living spaces opening onto a light-filled, interior courtyard, complete with wood burning fireplace. The updated chef's kitchen has newer Kitchen Aid appliances, ample counter and cabinet space and a breakfast nook. The primary bedroom has a walk-in closet complete with a full-size stacked washer/dryer. Both ensuite spa bathrooms have been recently and tastefully remodeled. Residents can enjoy the community clubhouse and heated pool. This is a must see if you are looking for urban Scottsdale living. Documents Tab includes recent Appraisal for $865,000, confirms sq. footage at 1,719, includes list of upgrades and a Ralph Haver History of Royale Gardens. 30-day minimum rental requirement.
Location
State AZ
County Maricopa
Community Royale Gardens 1 Aka Royal Gardens D/P 4762-319 Am
Direction North to Rancho Vista Drive, East to 72nd Way, South on 72nd Way, property will be on east side of 72nd Way about halfway down.
Rooms
Other Rooms Great Room
Master Bedroom Split
Den/Bedroom Plus 2
Separate Den/Office N
Interior
Interior Features Eat-in Kitchen, 9+ Flat Ceilings, Drink Wtr Filter Sys, No Interior Steps, Vaulted Ceiling(s), Wet Bar, Kitchen Island, Pantry, Double Vanity, Full Bth Master Bdrm, Separate Shwr & Tub, High Speed Internet, Granite Counters
Heating Electric
Cooling Refrigeration, Ceiling Fan(s)
Flooring Laminate, Tile
Fireplaces Type 2 Fireplace, Exterior Fireplace, Living Room
Fireplace Yes
SPA None
Exterior
Exterior Feature Patio, Private Street(s), Private Yard
Garage Attch'd Gar Cabinets, Electric Door Opener, Extnded Lngth Garage, Separate Strge Area
Garage Spaces 2.0
Garage Description 2.0
Fence Block
Pool None
Landscape Description Irrigation Front
Community Features Community Pool Htd, Near Bus Stop, Clubhouse
Amenities Available Rental OK (See Rmks)
Waterfront No
Roof Type Built-Up
Private Pool No
Building
Lot Description Sprinklers In Front, Alley, Grass Front, Auto Timer H2O Front, Irrigation Front
Story 1
Unit Features Ground Level
Builder Name Ralph Haver / Del Trailer
Sewer Public Sewer
Water City Water
Architectural Style Contemporary, Spanish
Structure Type Patio,Private Street(s),Private Yard
Schools
Elementary Schools Kiva Elementary School
Middle Schools Mohave Middle School
High Schools Saguaro Elementary School
School District Scottsdale Unified District
Others
HOA Name Royale Gardens
HOA Fee Include Insurance,Sewer,Maintenance Grounds,Other (See Remarks),Front Yard Maint,Trash,Water
Senior Community No
Tax ID 173-32-113
Ownership Condominium
Acceptable Financing Conventional, FHA, VA Loan
Horse Property N
Listing Terms Conventional, FHA, VA Loan
Financing Conventional
Read Less
Want to know what your home might be worth? Contact us for a FREE valuation!

Our team is ready to help you sell your home for the highest possible price ASAP

Copyright 2024 Arizona Regional Multiple Listing Service, Inc. All rights reserved.
Bought with Compass







