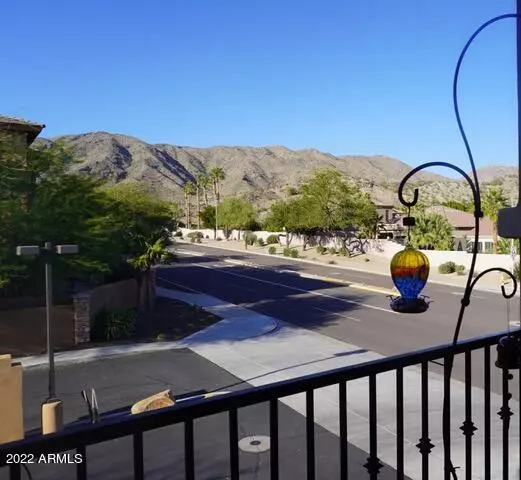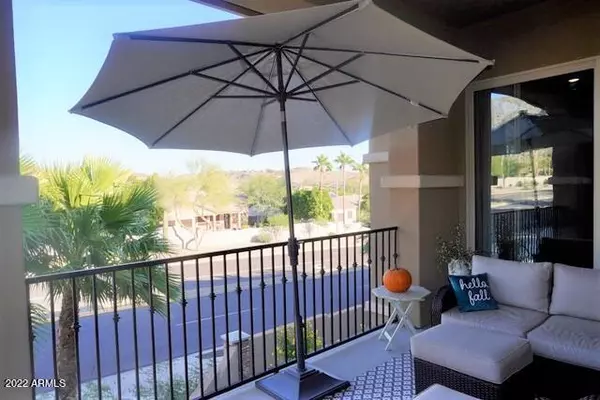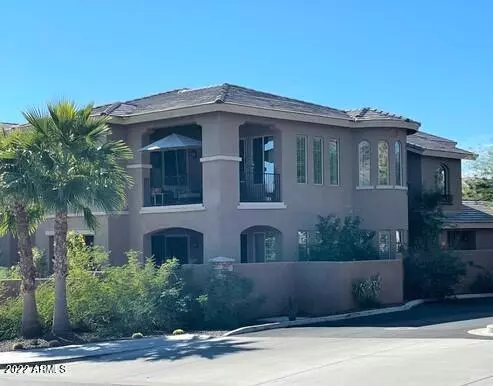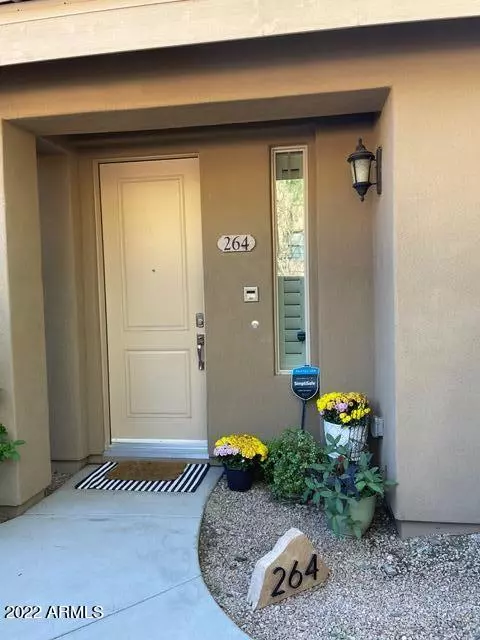$578,500
$588,000
1.6%For more information regarding the value of a property, please contact us for a free consultation.
15550 S 5TH Avenue #264 Phoenix, AZ 85045
3 Beds
2.5 Baths
2,066 SqFt
Key Details
Sold Price $578,500
Property Type Condo
Sub Type Apartment Style/Flat
Listing Status Sold
Purchase Type For Sale
Square Footage 2,066 sqft
Price per Sqft $280
Subdivision Vantage Condominium Phase 2 Replat
MLS Listing ID 6489207
Sold Date 12/19/22
Bedrooms 3
HOA Fees $303/mo
HOA Y/N Yes
Originating Board Arizona Regional Multiple Listing Service (ARMLS)
Year Built 2015
Annual Tax Amount $2,412
Tax Year 2022
Lot Size 2,067 Sqft
Acres 0.05
Property Description
Ladies and Gentleman allow me to present this Absolutely Stunning Contemporary Loft Home. This one will certainly get your Attention!, was Shea Homes Upgraded Show Model, the fine details and exquisite custom finishes will not go un-noticed. This polished home is over 2000sqft. with Exceptional mountain views from two private balconies. The gated community has a resort style pool, spa, clubhouse/rec room, and workout facility. The location is SPOT ON!, near S. Mountain for excellent hiking, biking. award winning schools and central to the 202 Frwy., airport, shopping and restaurants. No disappointments in this one buyers, schedule your viewing ASAP!
Location
State AZ
County Maricopa
Community Vantage Condominium Phase 2 Replat
Direction From Chandler Blvd. turn right onto 5th Ave. Vantage Community on Left. Go through gate. Turn Left and park to the right. Unit building is first one on the left as you pull in thru the gate.
Rooms
Master Bedroom Split
Den/Bedroom Plus 3
Separate Den/Office N
Interior
Interior Features Eat-in Kitchen, Fire Sprinklers, Kitchen Island, Double Vanity, Full Bth Master Bdrm, Granite Counters
Heating Electric
Cooling Refrigeration
Flooring Carpet, Tile
Fireplaces Number No Fireplace
Fireplaces Type None
Fireplace No
Window Features Dual Pane,Low-E
SPA Heated
Laundry WshrDry HookUp Only
Exterior
Exterior Feature Balcony, Patio
Garage Gated
Garage Spaces 2.0
Garage Description 2.0
Fence None
Pool Play Pool, Fenced, Heated
Community Features Gated Community, Community Spa Htd, Community Pool Htd, Biking/Walking Path, Clubhouse
Amenities Available Management, Rental OK (See Rmks)
Waterfront No
Roof Type Tile
Private Pool Yes
Building
Lot Description Desert Front
Story 2
Builder Name Shae Homes
Sewer Public Sewer
Water City Water
Structure Type Balcony,Patio
Schools
Elementary Schools Kyrene De Los Cerritos School
Middle Schools Kyrene Altadena Middle School
High Schools Desert Vista High School
School District Tempe Union High School District
Others
HOA Name Vantage Cpndominiums
HOA Fee Include Roof Repair,Insurance,Sewer,Trash,Water
Senior Community No
Tax ID 311-04-093
Ownership Fee Simple
Acceptable Financing Conventional, FHA, VA Loan
Horse Property N
Listing Terms Conventional, FHA, VA Loan
Financing Conventional
Read Less
Want to know what your home might be worth? Contact us for a FREE valuation!

Our team is ready to help you sell your home for the highest possible price ASAP

Copyright 2024 Arizona Regional Multiple Listing Service, Inc. All rights reserved.
Bought with West USA Realty







