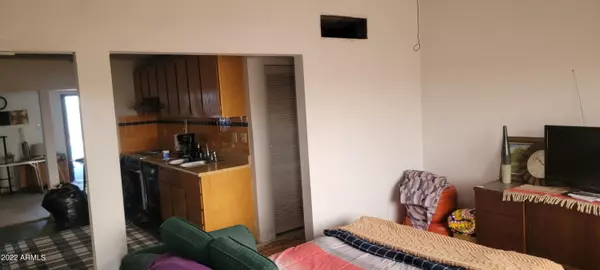$225,000
$260,000
13.5%For more information regarding the value of a property, please contact us for a free consultation.
2148 W HAZELWOOD Street Phoenix, AZ 85015
3 Beds
2 Baths
1,180 SqFt
Key Details
Sold Price $225,000
Property Type Single Family Home
Sub Type Single Family - Detached
Listing Status Sold
Purchase Type For Sale
Square Footage 1,180 sqft
Price per Sqft $190
Subdivision Linda Place
MLS Listing ID 6492519
Sold Date 12/15/22
Style Ranch
Bedrooms 3
HOA Y/N No
Originating Board Arizona Regional Multiple Listing Service (ARMLS)
Year Built 1952
Annual Tax Amount $409
Tax Year 2022
Lot Size 7,767 Sqft
Acres 0.18
Property Description
I am a wonderful home that is way larger than I look. I have 3 bedrooms and 2 bathrooms. I am a bit older and so was my owner so I do need a little TLC to bring me back to life. While you are doing the upgrades you can cool off in my pool. Im super clean and ready to use. I am also super close to downtown where all the fun is. I like people so please come check me out I'd like to make you a happy home. The current lady that takes care of me has never lived here and has very limited knowledge about me. She is also selling me in As Is Condition and can not afford to do any repairs. Please verify my Sq Ft
Location
State AZ
County Maricopa
Community Linda Place
Direction South on 23rd Ave to Hazelwood east on Hazelwood to your new home
Rooms
Other Rooms Family Room
Den/Bedroom Plus 3
Separate Den/Office N
Interior
Interior Features Eat-in Kitchen, Vaulted Ceiling(s), Pantry, Full Bth Master Bdrm, High Speed Internet, Laminate Counters
Cooling Refrigeration, Both Refrig & Evap, Ceiling Fan(s)
Flooring Carpet, Vinyl
Fireplaces Type 1 Fireplace
Fireplace Yes
Window Features Sunscreen(s)
SPA None
Exterior
Exterior Feature Covered Patio(s), Playground, Other, Patio
Garage RV Gate, RV Access/Parking
Carport Spaces 2
Fence Block, Chain Link
Pool Play Pool, Private
Community Features Near Light Rail Stop, Near Bus Stop
Utilities Available SRP, SW Gas
Amenities Available Other
Waterfront No
Roof Type Composition
Private Pool Yes
Building
Lot Description Gravel/Stone Front, Grass Back
Story 1
Builder Name unknown
Sewer Public Sewer
Water City Water
Architectural Style Ranch
Structure Type Covered Patio(s),Playground,Other,Patio
New Construction Yes
Schools
Elementary Schools Clarendon School
Middle Schools Clarendon School
High Schools Central High School
School District Phoenix Union High School District
Others
HOA Fee Include Other (See Remarks)
Senior Community No
Tax ID 154-14-010
Ownership Fee Simple
Acceptable Financing Cash, Conventional
Horse Property N
Listing Terms Cash, Conventional
Financing Cash
Read Less
Want to know what your home might be worth? Contact us for a FREE valuation!

Our team is ready to help you sell your home for the highest possible price ASAP

Copyright 2024 Arizona Regional Multiple Listing Service, Inc. All rights reserved.
Bought with Century 21 Arizona Foothills







