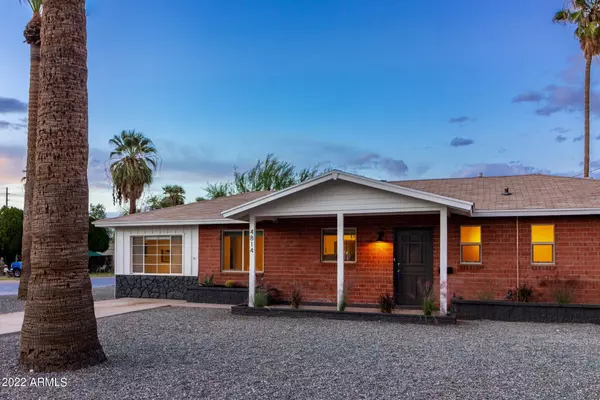$675,000
$674,900
For more information regarding the value of a property, please contact us for a free consultation.
4814 E AVALON Drive Phoenix, AZ 85018
3 Beds
2 Baths
1,456 SqFt
Key Details
Sold Price $675,000
Property Type Single Family Home
Sub Type Single Family - Detached
Listing Status Sold
Purchase Type For Sale
Square Footage 1,456 sqft
Price per Sqft $463
Subdivision Eastwood
MLS Listing ID 6487588
Sold Date 12/15/22
Bedrooms 3
HOA Y/N No
Originating Board Arizona Regional Multiple Listing Service (ARMLS)
Year Built 1956
Annual Tax Amount $2,186
Tax Year 2022
Lot Size 7,658 Sqft
Acres 0.18
Property Description
Opportunity awaits!!! Here's your chance to own a newly renovated, Arcadia home in the highly coveted, 85018 zip code! This charming home sits on a large corner lot, with wonderful views of Camelback Mountain from your covered back yard patio. Features include new interior & exterior paint, new flooring and baseboard throughout, all new lighting and ceiling fans, stainless steel appliances with gas range and a new Samsung washer/dryer set. Beautiful French doors lead to a custom pool with handsomely landscaped, low maintenance back yard. Walking/biking paths weave throughout the Old Cross Cut Canal Park just a short distance from your front doorstep. Top notch dining, shopping, great schools and entertainment all just minutes away! Old growth mature palm trees frame the front yard and complete the picture of this quintessential Phoenix home! Welcome home!! Call to schedule an appointment to get a look for
yourself!
Location
State AZ
County Maricopa
Community Eastwood
Direction South on 48th St, East on Earll, South on 48th which turns into Avalon, property is located on the corner.
Rooms
Den/Bedroom Plus 4
Separate Den/Office Y
Interior
Interior Features Eat-in Kitchen, Pantry, 3/4 Bath Master Bdrm
Heating Natural Gas
Cooling Refrigeration, Programmable Thmstat, Ceiling Fan(s)
Fireplaces Number No Fireplace
Fireplaces Type None
Fireplace No
SPA None
Exterior
Fence Wood
Pool Private
Utilities Available SRP, SW Gas
Amenities Available None
Waterfront No
Roof Type Composition
Private Pool Yes
Building
Lot Description Sprinklers In Rear, Gravel/Stone Front, Gravel/Stone Back, Auto Timer H2O Front
Story 1
Builder Name Frank & Pierce
Sewer Public Sewer
Water City Water
New Construction Yes
Schools
Elementary Schools Tavan Elementary School
Middle Schools Ingleside Middle School
High Schools Arcadia High School
School District Scottsdale Unified District
Others
HOA Fee Include No Fees
Senior Community No
Tax ID 128-15-001
Ownership Fee Simple
Acceptable Financing Cash, Conventional, VA Loan
Horse Property N
Listing Terms Cash, Conventional, VA Loan
Financing Conventional
Read Less
Want to know what your home might be worth? Contact us for a FREE valuation!

Our team is ready to help you sell your home for the highest possible price ASAP

Copyright 2024 Arizona Regional Multiple Listing Service, Inc. All rights reserved.
Bought with eXp Realty







