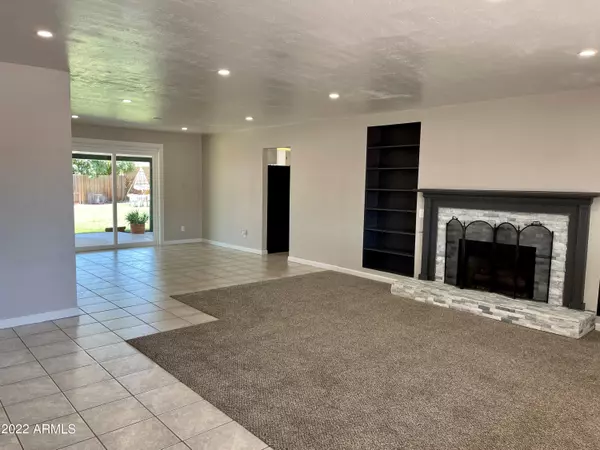$375,000
$389,900
3.8%For more information regarding the value of a property, please contact us for a free consultation.
2926 N 54TH Drive Phoenix, AZ 85031
4 Beds
2 Baths
1,649 SqFt
Key Details
Sold Price $375,000
Property Type Single Family Home
Sub Type Single Family - Detached
Listing Status Sold
Purchase Type For Sale
Square Footage 1,649 sqft
Price per Sqft $227
Subdivision Maryvale Terrace 19 Lts 6441-6445 & Tr A
MLS Listing ID 6423026
Sold Date 11/30/22
Style Ranch
Bedrooms 4
HOA Y/N No
Originating Board Arizona Regional Multiple Listing Service (ARMLS)
Year Built 1959
Annual Tax Amount $961
Tax Year 2021
Lot Size 9,945 Sqft
Acres 0.23
Property Description
This is it!! Stop the car, most desirable MOVE-IN ready home that has it all! Best open floor plan in Maryvale Terrace, the property features 4 nice sized bedrooms, with 2 newly remodeled bathrooms. Large family and dining rooms together overlooking a beautiful grassy backyard! Generous kitchen with white cabinets, granite counter tops and stainless steel appliances. Home has it all, large cover patio, all new fresh interior & exterior paint, large backyard with huge storage room, large grass area with sprinklers & curbing, kids play area, plenty of BBQ space and more! Tile in all the right places, modern flush mount lights, new fixtures, new door hardware, fireplace with bookshelves and so much more! The perfect home for family gatherings COME SEE IT TODAY!
Location
State AZ
County Maricopa
Community Maryvale Terrace 19 Lts 6441-6445 & Tr A
Direction South on 54th Dr from Thomas Rd.
Rooms
Other Rooms Great Room
Den/Bedroom Plus 4
Separate Den/Office N
Interior
Interior Features Eat-in Kitchen, Kitchen Island, Pantry, 3/4 Bath Master Bdrm, Granite Counters
Heating Electric
Cooling Refrigeration
Flooring Carpet, Tile
Fireplaces Type 1 Fireplace
Fireplace Yes
SPA None
Exterior
Exterior Feature Covered Patio(s), Playground, Gazebo/Ramada, Misting System, Patio, Screened in Patio(s), Storage
Garage Electric Door Opener
Garage Spaces 2.0
Garage Description 2.0
Fence Wood
Pool None
Utilities Available SRP
Amenities Available Not Managed
Waterfront No
Roof Type Composition
Private Pool No
Building
Lot Description Sprinklers In Rear, Desert Front, Gravel/Stone Front, Grass Back
Story 1
Builder Name John F. Long
Sewer Public Sewer
Water City Water
Architectural Style Ranch
Structure Type Covered Patio(s),Playground,Gazebo/Ramada,Misting System,Patio,Screened in Patio(s),Storage
New Construction Yes
Schools
Elementary Schools Cartwright School
Middle Schools Frank Borman School
High Schools Maryvale High School
School District Phoenix Union High School District
Others
HOA Fee Include No Fees
Senior Community No
Tax ID 103-40-057
Ownership Fee Simple
Acceptable Financing Conventional, FHA, VA Loan
Horse Property N
Listing Terms Conventional, FHA, VA Loan
Financing FHA
Read Less
Want to know what your home might be worth? Contact us for a FREE valuation!

Our team is ready to help you sell your home for the highest possible price ASAP

Copyright 2024 Arizona Regional Multiple Listing Service, Inc. All rights reserved.
Bought with My Home Group Real Estate







