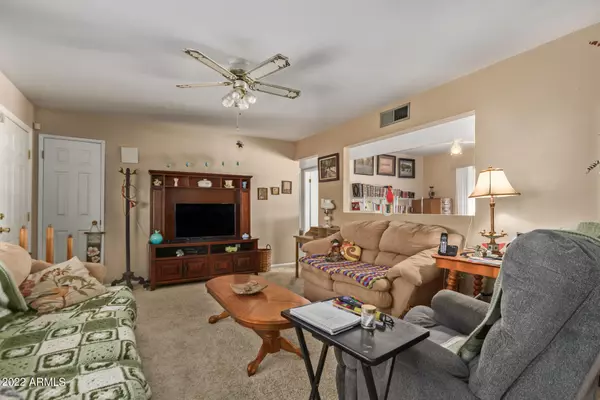$291,000
$285,000
2.1%For more information regarding the value of a property, please contact us for a free consultation.
5401 E BOISE Street Mesa, AZ 85205
2 Beds
2 Baths
1,106 SqFt
Key Details
Sold Price $291,000
Property Type Single Family Home
Sub Type Single Family - Detached
Listing Status Sold
Purchase Type For Sale
Square Footage 1,106 sqft
Price per Sqft $263
Subdivision Dreamland Villa 2 Lots 50-58, Tr B
MLS Listing ID 6446068
Sold Date 09/15/22
Style Ranch
Bedrooms 2
HOA Y/N No
Originating Board Arizona Regional Multiple Listing Service (ARMLS)
Year Built 1960
Annual Tax Amount $840
Tax Year 2021
Lot Size 7,855 Sqft
Acres 0.18
Property Description
Welcome home! Charming residence nestled on a corner lot in the Adult Community of Dreamland Villa! Owned Solar Panel System (Installed in 2021)!! Home has a spacious front yard, mature shade trees, a carport, & a cozy front porch. Tall ceilings, tile & carpet flooring, designer's palette, & a sizeable living room with a picture-perfect window await you. Sit back & relax in the comfortable family room with sliding glass doors leading to the patio. Delightful eat-in kitchen is a cook's delight boasting plenty of wood cabinets, ample counter space, lovely light fixtures, & a peninsula with a breakfast bar. Have a good night's sleep in the perfectly-sized bedrooms. Enjoy your favorite beverage under the covered patio in the vast backyard with fragrant citrus trees! Hurry! Book a tour now
Location
State AZ
County Maricopa
Community Dreamland Villa 2 Lots 50-58, Tr B
Direction Head east on E University Dr, turn right onto N 54th St, and turn left onto E Bois St. The property is on the right.
Rooms
Other Rooms Family Room
Den/Bedroom Plus 2
Separate Den/Office N
Interior
Interior Features Eat-in Kitchen, Breakfast Bar, 9+ Flat Ceilings, No Interior Steps, High Speed Internet, Laminate Counters
Heating Electric
Cooling Refrigeration, Ceiling Fan(s)
Flooring Carpet, Tile
Fireplaces Number No Fireplace
Fireplaces Type None
Fireplace No
SPA None
Laundry Wshr/Dry HookUp Only
Exterior
Exterior Feature Covered Patio(s), Patio
Garage Separate Strge Area
Carport Spaces 1
Fence Chain Link
Pool None
Community Features Community Spa Htd, Community Pool Htd, Community Pool, Biking/Walking Path, Fitness Center
Utilities Available SRP, SW Gas
Amenities Available None
Waterfront No
View Mountain(s)
Roof Type Composition
Private Pool No
Building
Lot Description Desert Back, Desert Front, Gravel/Stone Front, Gravel/Stone Back
Story 1
Builder Name Farnsworth
Sewer Septic in & Cnctd
Water City Water
Architectural Style Ranch
Structure Type Covered Patio(s),Patio
New Construction Yes
Schools
Elementary Schools Adult
Middle Schools Adult
High Schools Adult
School District Mesa Unified District
Others
HOA Fee Include No Fees
Senior Community Yes
Tax ID 141-74-037
Ownership Fee Simple
Acceptable Financing Cash, Conventional, FHA, VA Loan
Horse Property N
Listing Terms Cash, Conventional, FHA, VA Loan
Financing FHA
Special Listing Condition Age Restricted (See Remarks)
Read Less
Want to know what your home might be worth? Contact us for a FREE valuation!

Our team is ready to help you sell your home for the highest possible price ASAP

Copyright 2024 Arizona Regional Multiple Listing Service, Inc. All rights reserved.
Bought with DeLex Realty







