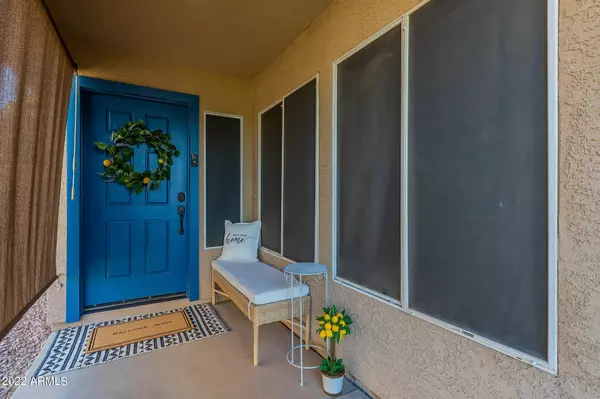$530,000
$525,000
1.0%For more information regarding the value of a property, please contact us for a free consultation.
644 E CANTEBRIA Drive Gilbert, AZ 85296
3 Beds
2 Baths
1,350 SqFt
Key Details
Sold Price $530,000
Property Type Single Family Home
Sub Type Single Family - Detached
Listing Status Sold
Purchase Type For Sale
Square Footage 1,350 sqft
Price per Sqft $392
Subdivision Neely Farms Unit 4
MLS Listing ID 6426441
Sold Date 08/08/22
Style Ranch
Bedrooms 3
HOA Fees $32/qua
HOA Y/N Yes
Originating Board Arizona Regional Multiple Listing Service (ARMLS)
Year Built 1997
Annual Tax Amount $1,455
Tax Year 2021
Lot Size 5,545 Sqft
Acres 0.13
Property Description
Beautifully updated Single Story Home in Neely Farms with close proximity to Downtown Gilbert! The open concept living area is perfect for entertaining and a stunning custom crafted eat-in kitchen/main living area bar was just newly added for bonus seating! Let the newly added barn-doors guide you to your backyard oasis where you'll see a stunning private pool which boasts a calming waterfall, sun-shelf, and custom stone features. Relax alongside the pool under the covered backyard patio, with roll down sun shades and turn on your misting system to stay cool!Brand new Primary Vanity and sinks! New flooring throughout as well as fresh interior paint! Garage features new triple-layer epoxy floors and substantial built in storage cabinets. This stunning home is Move-in ready and will go FAST
Location
State AZ
County Maricopa
Community Neely Farms Unit 4
Rooms
Other Rooms Family Room
Den/Bedroom Plus 3
Separate Den/Office N
Interior
Interior Features Eat-in Kitchen, Breakfast Bar, No Interior Steps, Roller Shields, Pantry, Bidet, Double Vanity, Full Bth Master Bdrm, High Speed Internet, Granite Counters
Heating Natural Gas
Cooling Refrigeration, Programmable Thmstat, Ceiling Fan(s)
Flooring Carpet, Vinyl
Fireplaces Number No Fireplace
Fireplaces Type None
Fireplace No
Window Features Double Pane Windows
SPA None
Exterior
Exterior Feature Misting System, Patio, Private Yard
Garage Dir Entry frm Garage, Electric Door Opener
Garage Spaces 2.0
Garage Description 2.0
Fence None
Pool Private
Community Features Playground, Biking/Walking Path
Utilities Available SRP, SW Gas
Amenities Available Rental OK (See Rmks)
Waterfront No
Roof Type Tile
Private Pool Yes
Building
Lot Description Gravel/Stone Back, Grass Front, Grass Back, Auto Timer H2O Front, Auto Timer H2O Back
Story 1
Builder Name RYLAND HOMES
Sewer Public Sewer
Water City Water
Architectural Style Ranch
Structure Type Misting System,Patio,Private Yard
New Construction Yes
Schools
Elementary Schools Settler'S Point Elementary
Middle Schools Mesquite Jr High School
High Schools Mesquite High School
School District Gilbert Unified District
Others
HOA Name Neely Farms HOA
HOA Fee Include Maintenance Grounds
Senior Community No
Tax ID 309-14-583
Ownership Fee Simple
Acceptable Financing Cash, Conventional, 1031 Exchange, FHA, VA Loan
Horse Property N
Listing Terms Cash, Conventional, 1031 Exchange, FHA, VA Loan
Financing Conventional
Read Less
Want to know what your home might be worth? Contact us for a FREE valuation!

Our team is ready to help you sell your home for the highest possible price ASAP

Copyright 2024 Arizona Regional Multiple Listing Service, Inc. All rights reserved.
Bought with Cactus Mountain Properties, LLC







