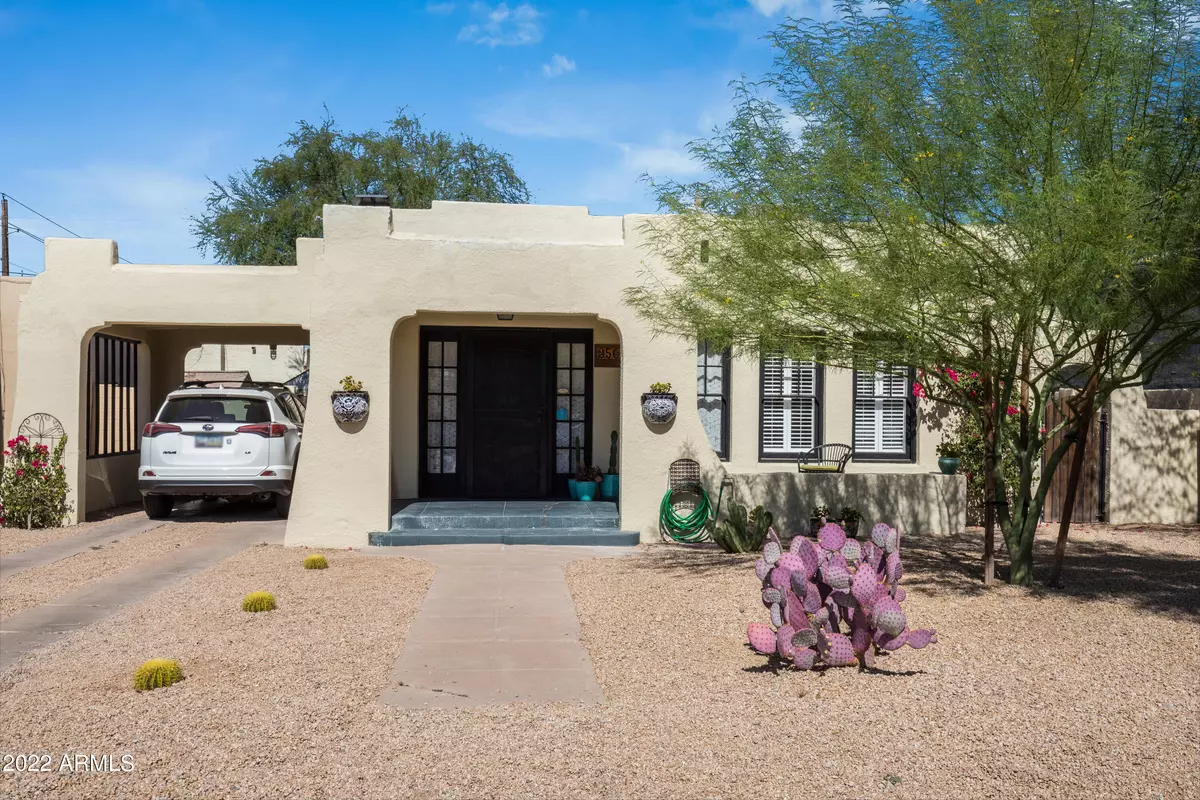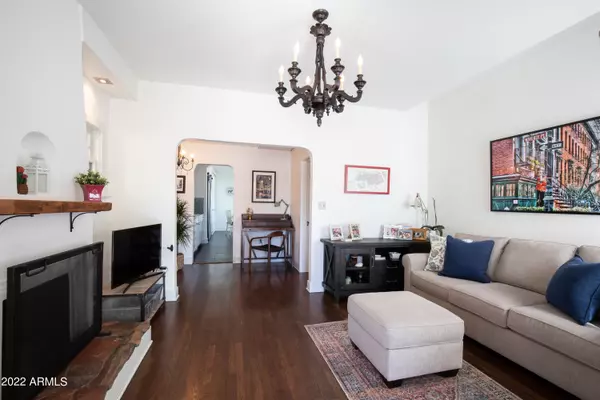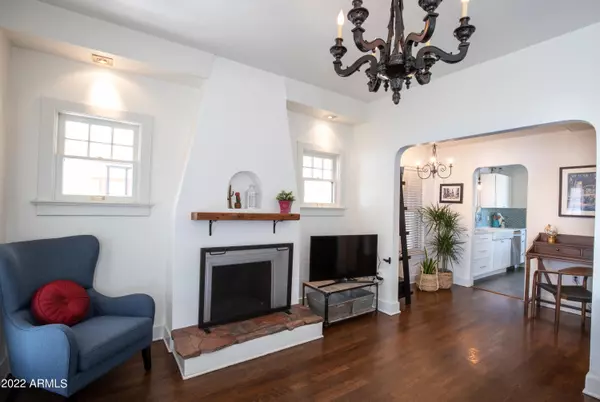$560,000
$560,000
For more information regarding the value of a property, please contact us for a free consultation.
2506 N 10TH Street Phoenix, AZ 85006
2 Beds
1 Bath
1,060 SqFt
Key Details
Sold Price $560,000
Property Type Single Family Home
Sub Type Single Family - Detached
Listing Status Sold
Purchase Type For Sale
Square Footage 1,060 sqft
Price per Sqft $528
Subdivision Fowler Tract Lots 1-96
MLS Listing ID 6413652
Sold Date 07/25/22
Style Spanish
Bedrooms 2
HOA Y/N No
Originating Board Arizona Regional Multiple Listing Service (ARMLS)
Year Built 1925
Annual Tax Amount $958
Tax Year 2021
Lot Size 4,853 Sqft
Acres 0.11
Property Description
Come see the best the Coronado Historic District has to offer! This beautiful Spanish Revival combines the charm of historic with the functionality of modern living perfectly! The living room has a niched fireplace, wood floors, and plaster walls enhanced by natural light from a hidden skylight flowing into an office nook which opens into the spacious kitchen with large dining area that overlooks the very private backyard oasis with custom patio, pavers, turf, garden boxes and custom fire pit with seating. The kitchen features newer stainless appliances, custom backsplash, farm sink and loads of cabinet and counter space.The full size laundry room doubles as a walk-in pantry. Both nice sized bedrooms feature wood floors and plantation shutters and the bath is elegantly appointed. Come see!
Location
State AZ
County Maricopa
Community Fowler Tract Lots 1-96
Direction East to 10th Street and then south to the property in the heart of the Coronado Historic District! Walk to loads of restaurants nearby!
Rooms
Den/Bedroom Plus 2
Separate Den/Office N
Interior
Interior Features Eat-in Kitchen, Breakfast Bar, No Interior Steps, High Speed Internet
Heating Natural Gas
Cooling Refrigeration
Flooring Tile, Wood
Fireplaces Type 1 Fireplace, Living Room
Fireplace Yes
Window Features Vinyl Frame,Skylight(s),Wood Frames,Double Pane Windows
SPA None
Laundry WshrDry HookUp Only
Exterior
Exterior Feature Patio, Storage
Carport Spaces 1
Fence Block
Pool None
Community Features Historic District
Utilities Available APS, SW Gas
Amenities Available None
Waterfront No
View City Lights
Roof Type Built-Up
Private Pool No
Building
Lot Description Desert Back, Desert Front, Synthetic Grass Back
Story 1
Builder Name Historic
Sewer Public Sewer
Water City Water
Architectural Style Spanish
Structure Type Patio,Storage
New Construction Yes
Schools
Elementary Schools Emerson Elementary School
Middle Schools Emerson Elementary School
High Schools North High School
School District Phoenix Union High School District
Others
HOA Fee Include No Fees
Senior Community No
Tax ID 117-30-090
Ownership Fee Simple
Acceptable Financing Cash, Conventional, FHA, VA Loan
Horse Property N
Listing Terms Cash, Conventional, FHA, VA Loan
Financing Conventional
Special Listing Condition FIRPTA may apply
Read Less
Want to know what your home might be worth? Contact us for a FREE valuation!

Our team is ready to help you sell your home for the highest possible price ASAP

Copyright 2024 Arizona Regional Multiple Listing Service, Inc. All rights reserved.
Bought with NORTH&CO.







