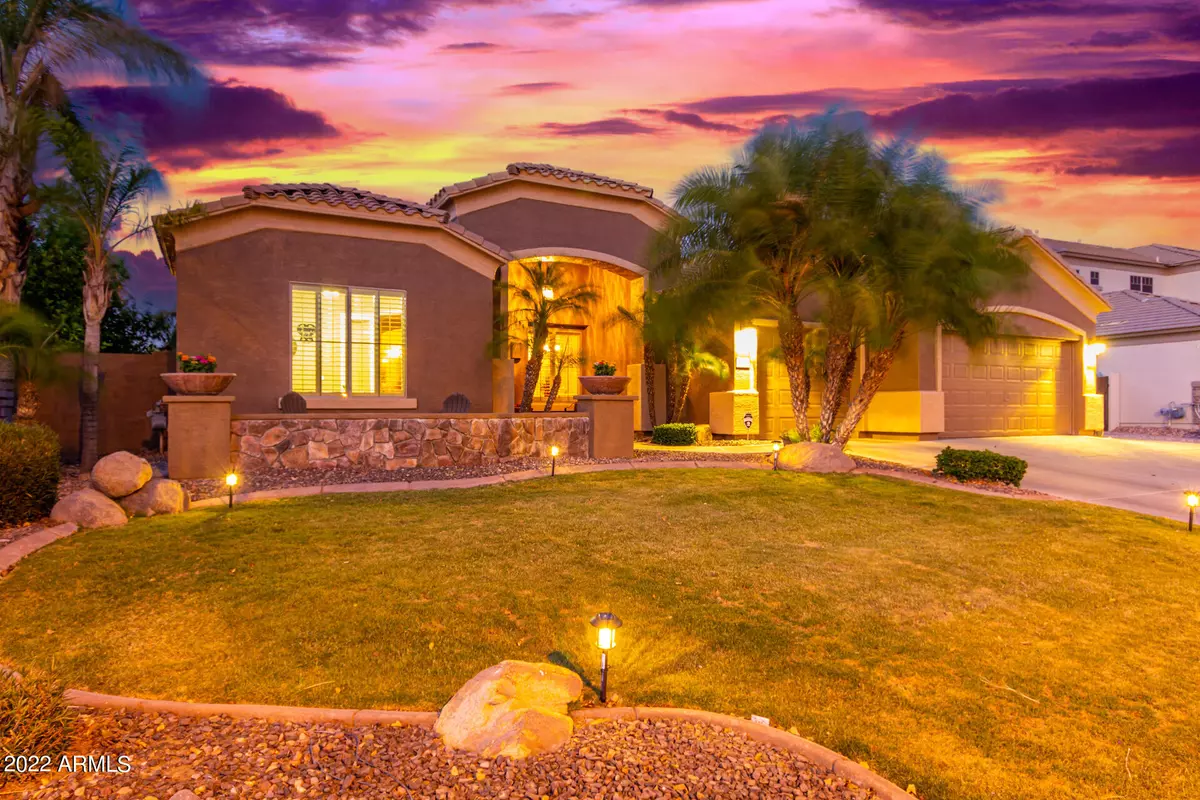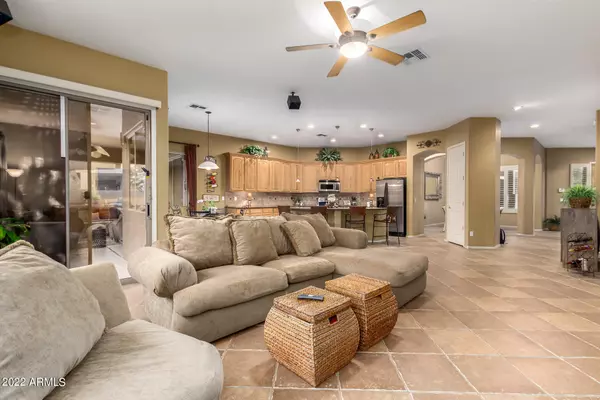$825,000
$825,000
For more information regarding the value of a property, please contact us for a free consultation.
2603 S Balboa Drive Gilbert, AZ 85295
4 Beds
3 Baths
2,862 SqFt
Key Details
Sold Price $825,000
Property Type Single Family Home
Sub Type Single Family - Detached
Listing Status Sold
Purchase Type For Sale
Square Footage 2,862 sqft
Price per Sqft $288
Subdivision Chaparral Estates West
MLS Listing ID 6405314
Sold Date 07/11/22
Bedrooms 4
HOA Fees $71/qua
HOA Y/N Yes
Originating Board Arizona Regional Multiple Listing Service (ARMLS)
Year Built 2003
Annual Tax Amount $3,242
Tax Year 2021
Lot Size 0.285 Acres
Acres 0.29
Property Description
GILBERT STUNNER This home is 4 Bdr, 3 Full Baths with a Den or Office. Amazing Sunrise/Sunset Views with No Neighbors behind! Tile flooring through out and carpet in all the right places. You'll love this Great Room Concept. Gourmet Kitchen boasts SS Appliances, Granite Counters with backsplash. Large Pantry, plenty of cabinet space and a Granite Island W/Breakfast Bar. Designer Paint, Plantation Shutters, Arched doorways with tons of natural light. Master Bedroom has double door access to back patio. A separate tub/shower, make-up vanity, and large wrap around walk in closet. . Back Yard is an Entertainers/Kids Dream! Built In BBQ with sink and cooler, Arbor that seats 8, Stone Fire Pit and Flagstone enhanced Pool with water features.
Close to San Tan Mall, A rated Schools and 202 Fwy.
Location
State AZ
County Maricopa
Community Chaparral Estates West
Direction South on Higley from Williams Field, West on Vermont to Balboa, South on Balboa and home is on the left
Rooms
Other Rooms Great Room
Master Bedroom Split
Den/Bedroom Plus 5
Separate Den/Office Y
Interior
Interior Features Eat-in Kitchen, Breakfast Bar, No Interior Steps, Kitchen Island, Pantry, Double Vanity, Full Bth Master Bdrm, Separate Shwr & Tub, Granite Counters
Heating Electric
Cooling Refrigeration
Flooring Carpet, Tile
Fireplaces Number No Fireplace
Fireplaces Type None
Fireplace No
Window Features Double Pane Windows
SPA None
Exterior
Garage Electric Door Opener, Extnded Lngth Garage, RV Gate, Separate Strge Area
Garage Spaces 3.0
Garage Description 3.0
Fence Block
Pool Private
Community Features Playground, Biking/Walking Path
Utilities Available SRP, SW Gas
Roof Type Tile
Private Pool Yes
Building
Lot Description Corner Lot, Grass Front, Grass Back
Story 1
Builder Name STANDARD PACIFIC HOMES
Sewer Public Sewer
Water City Water
New Construction No
Schools
Elementary Schools Chaparral Elementary School - Phoenix
Middle Schools Cooley Middle School
High Schools Williams Field High School
School District Higley Unified District
Others
HOA Name Chaparral Estates
HOA Fee Include Maintenance Grounds
Senior Community No
Tax ID 304-47-226
Ownership Fee Simple
Acceptable Financing Cash, Conventional, FHA, VA Loan
Horse Property N
Listing Terms Cash, Conventional, FHA, VA Loan
Financing Cash
Special Listing Condition Owner/Agent
Read Less
Want to know what your home might be worth? Contact us for a FREE valuation!

Our team is ready to help you sell your home for the highest possible price ASAP

Copyright 2024 Arizona Regional Multiple Listing Service, Inc. All rights reserved.
Bought with The Daniel Montez Real Estate Group







