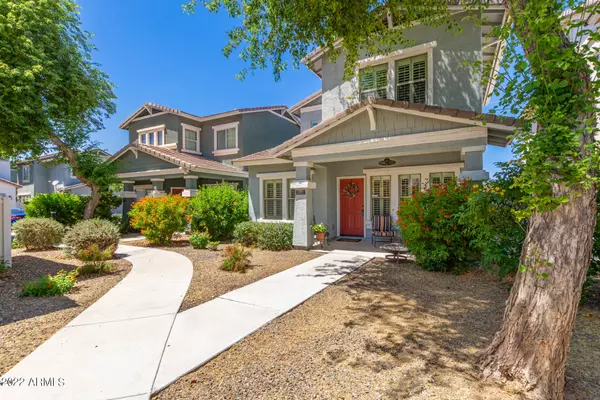$485,000
$494,900
2.0%For more information regarding the value of a property, please contact us for a free consultation.
3081 E CAMELLIA Drive Gilbert, AZ 85296
3 Beds
2.75 Baths
1,321 SqFt
Key Details
Sold Price $485,000
Property Type Single Family Home
Sub Type Single Family - Detached
Listing Status Sold
Purchase Type For Sale
Square Footage 1,321 sqft
Price per Sqft $367
Subdivision Agritopia Phase 2B
MLS Listing ID 6396947
Sold Date 07/08/22
Style Contemporary
Bedrooms 3
HOA Fees $189/qua
HOA Y/N Yes
Originating Board Arizona Regional Multiple Listing Service (ARMLS)
Year Built 2006
Annual Tax Amount $1,764
Tax Year 2021
Lot Size 2,638 Sqft
Acres 0.06
Property Description
Amazing 3 bed, 2.75 bath Cottage residence in Agritopia! Gorgeous hardwood flooring & carpet in all the right places, plantation shutters, & neutral palette provide a warm and inviting floor plan. Prepare quiet dinners in the kitchen complete with black appliances, granite counters, & cherry wood cabinetry. Downstairs bedroom w/ bath is perfect guest set up! The main bedroom enjoys a private en suite & a walk-in closet. Backyard patio plus room for your own turf or garden - or you can lease a spot at community gardens. Also including a 2 car rear garage. Bordering common areas, enjoy the privacy of having no neighbors behind! Seller will miss morning coffee on front porch for ultimate serenity. Community clubhouse, urban garden, pool & that modern village life lined with trees throughout
Location
State AZ
County Maricopa
Community Agritopia Phase 2B
Direction Head north on S Higley Rd toward E Warner Rd. Turn right onto East Agritopia Loop N. At the traffic circle, take the 1st exit onto S Church St. Property will be on the right.
Rooms
Other Rooms Great Room
Master Bedroom Upstairs
Den/Bedroom Plus 3
Separate Den/Office N
Interior
Interior Features Upstairs, 3/4 Bath Master Bdrm, High Speed Internet, Granite Counters
Heating Natural Gas
Cooling Refrigeration, Ceiling Fan(s)
Flooring Carpet, Tile, Wood
Fireplaces Number No Fireplace
Fireplaces Type None
Fireplace No
Window Features Sunscreen(s)
SPA None
Laundry Wshr/Dry HookUp Only
Exterior
Exterior Feature Private Yard
Garage Dir Entry frm Garage, Electric Door Opener, Rear Vehicle Entry
Garage Spaces 2.0
Garage Description 2.0
Fence Wood
Pool None
Community Features Community Pool, Tennis Court(s), Playground, Biking/Walking Path, Clubhouse
Utilities Available SRP, SW Gas
Amenities Available Management
Waterfront No
Roof Type Tile
Private Pool No
Building
Lot Description Desert Front, Dirt Back, Gravel/Stone Front, Gravel/Stone Back
Story 2
Builder Name SCOTT HOMES
Sewer Public Sewer
Water City Water
Architectural Style Contemporary
Structure Type Private Yard
New Construction Yes
Schools
Elementary Schools Higley Traditional Academy
Middle Schools Higley Traditional Academy
High Schools Williams Field High School
School District Higley Unified District
Others
HOA Name AAM Mgmnt
HOA Fee Include Maintenance Grounds
Senior Community No
Tax ID 304-28-600
Ownership Fee Simple
Acceptable Financing Cash, Conventional, FHA, VA Loan
Horse Property N
Listing Terms Cash, Conventional, FHA, VA Loan
Financing FHA
Read Less
Want to know what your home might be worth? Contact us for a FREE valuation!

Our team is ready to help you sell your home for the highest possible price ASAP

Copyright 2024 Arizona Regional Multiple Listing Service, Inc. All rights reserved.
Bought with My Home Group Real Estate







