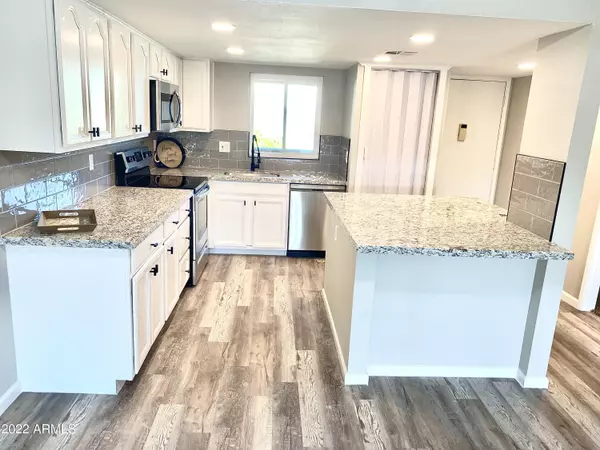$265,000
$249,900
6.0%For more information regarding the value of a property, please contact us for a free consultation.
10828 N BILTMORE Drive #230 Phoenix, AZ 85029
2 Beds
2 Baths
930 SqFt
Key Details
Sold Price $265,000
Property Type Condo
Sub Type Apartment Style/Flat
Listing Status Sold
Purchase Type For Sale
Square Footage 930 sqft
Price per Sqft $284
Subdivision Lakebrook Villas 2 Amd
MLS Listing ID 6404298
Sold Date 07/06/22
Bedrooms 2
HOA Fees $303/mo
HOA Y/N Yes
Originating Board Arizona Regional Multiple Listing Service (ARMLS)
Year Built 1979
Annual Tax Amount $531
Tax Year 2021
Lot Size 989 Sqft
Acres 0.02
Property Description
Accepting Back up offers **GORGEOUS ** Fully remodeled upper level condo w/ SO many upgrades at an affordable price! Brand new stainless steel appliances, white cabinets + island boasts high-end granite countertops & beautiful tile backsplash! New windows & sliding door leads to your private balcony overlooking pool & courtyard! New life-proof floors in main areas + new carpet in bdrms. Spacious master bdrm w/ door leading to balcony, private bath featuring neutral, tiled shower w/ dual shower heads, new frameless glass doors + large walk-in closet! New light fixtures & freshly painted thru-out. All new hall bath too! Includes private front entry + room for washer/dryer in home! 2 assigned parking spots (1 covered). Convenient to highways, restaurants & shopping. Schedule a showing today!
Location
State AZ
County Maricopa
Community Lakebrook Villas 2 Amd
Direction Head West on Peoria Ave to 28th Dr (turn right) to Sahuaro Dr (turn right), follow around to your left (becomes Biltmore Dr), to Lakebrook Villas entrance (go left)-Stay to right, building on left.
Rooms
Other Rooms Family Room
Den/Bedroom Plus 2
Separate Den/Office N
Interior
Interior Features Eat-in Kitchen, Breakfast Bar, Kitchen Island, Full Bth Master Bdrm, Granite Counters
Heating Electric
Cooling Refrigeration
Flooring Carpet, Vinyl, Tile
Fireplaces Number No Fireplace
Fireplaces Type None
Fireplace No
Window Features Vinyl Frame,ENERGY STAR Qualified Windows,Double Pane Windows,Low Emissivity Windows
SPA None
Laundry Wshr/Dry HookUp Only
Exterior
Exterior Feature Balcony, Storage
Garage Assigned
Carport Spaces 1
Fence Block, Wrought Iron
Pool None
Community Features Community Spa Htd, Community Pool Htd, Near Bus Stop
Utilities Available APS
Waterfront No
Roof Type Built-Up
Private Pool No
Building
Story 2
Builder Name Unknown
Sewer Public Sewer
Water City Water
Structure Type Balcony,Storage
New Construction Yes
Schools
Elementary Schools Lakeview Elementary School
Middle Schools Cholla Middle School
High Schools Moon Valley High School
School District Glendale Union High School District
Others
HOA Name Peterson Company
HOA Fee Include Roof Repair,Insurance,Sewer,Maintenance Grounds,Trash,Water,Roof Replacement,Maintenance Exterior
Senior Community No
Tax ID 149-17-924
Ownership Condominium
Acceptable Financing Cash, Conventional, FHA, VA Loan
Horse Property N
Listing Terms Cash, Conventional, FHA, VA Loan
Financing Conventional
Read Less
Want to know what your home might be worth? Contact us for a FREE valuation!

Our team is ready to help you sell your home for the highest possible price ASAP

Copyright 2024 Arizona Regional Multiple Listing Service, Inc. All rights reserved.
Bought with Sevilla Realty AZ







