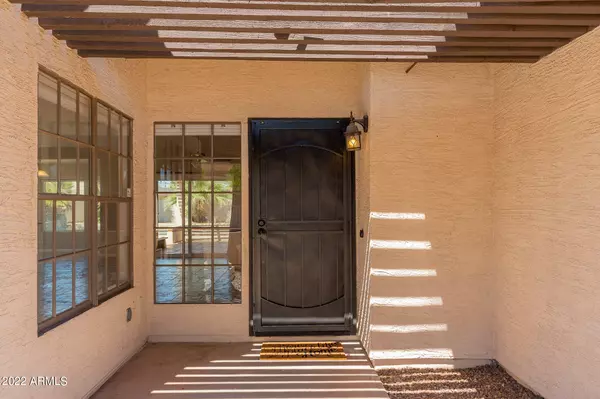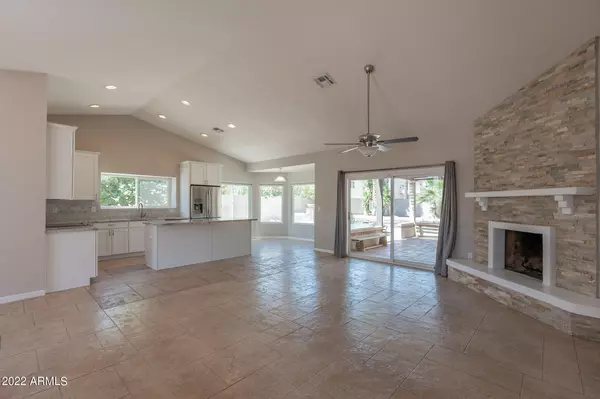$640,000
$635,000
0.8%For more information regarding the value of a property, please contact us for a free consultation.
4198 W KENT Drive Chandler, AZ 85226
3 Beds
2 Baths
1,705 SqFt
Key Details
Sold Price $640,000
Property Type Single Family Home
Sub Type Single Family - Detached
Listing Status Sold
Purchase Type For Sale
Square Footage 1,705 sqft
Price per Sqft $375
Subdivision Corona Village 2 Lot 1-268 Tr A-D
MLS Listing ID 6402187
Sold Date 06/24/22
Bedrooms 3
HOA Fees $47/mo
HOA Y/N Yes
Originating Board Arizona Regional Multiple Listing Service (ARMLS)
Year Built 1985
Annual Tax Amount $2,327
Tax Year 2021
Lot Size 9,731 Sqft
Acres 0.22
Property Description
Beautifully updated home in the highly sought-after Corona Ranch now available! Renovated recently to today's aesthetic, this house is completely turn key. Updates include: white kitchen with granite countertops & stainless steel appliances, marble subway tile backsplash, new windows throughout, new(er) HVAC replaced in 2016 and sparkling pebble tec pool with baja shelf for relaxing. There are charming touches throughout that truly make this place feel special like bay windows, stained glass cut outs and a lush backyard with a pergola for entertaining. The generous side yard boasts an RV gate and direct access to the garage for easy storage or more room for activities. Perfectly located by the 101, 202, Chandler mall and Corona del Sol High School!
Location
State AZ
County Maricopa
Community Corona Village 2 Lot 1-268 Tr A-D
Rooms
Other Rooms Family Room
Den/Bedroom Plus 3
Separate Den/Office N
Interior
Interior Features Eat-in Kitchen, Vaulted Ceiling(s), Kitchen Island, Pantry, Double Vanity, Full Bth Master Bdrm, Separate Shwr & Tub, High Speed Internet, Granite Counters
Heating Electric
Cooling Refrigeration, Ceiling Fan(s)
Flooring Carpet, Tile
Fireplaces Type 1 Fireplace, Family Room
Fireplace Yes
SPA None
Laundry Wshr/Dry HookUp Only
Exterior
Exterior Feature Covered Patio(s), Patio
Garage Electric Door Opener, RV Gate
Garage Spaces 2.0
Garage Description 2.0
Fence Block
Pool Private
Community Features Tennis Court(s)
Utilities Available SRP
Amenities Available Management
Waterfront No
Roof Type Tile
Private Pool Yes
Building
Lot Description Desert Back, Desert Front, Gravel/Stone Front, Grass Back
Story 1
Builder Name Unknown
Sewer Public Sewer
Water City Water
Structure Type Covered Patio(s),Patio
New Construction Yes
Schools
Elementary Schools Kyrene Del Cielo School
Middle Schools Kyrene Aprende Middle School
High Schools Corona Del Sol High School
School District Tempe Union High School District
Others
HOA Name Greater Corona HOA
HOA Fee Include Maintenance Grounds
Senior Community No
Tax ID 301-62-828
Ownership Fee Simple
Acceptable Financing Cash, Conventional, VA Loan
Horse Property N
Listing Terms Cash, Conventional, VA Loan
Financing Other
Read Less
Want to know what your home might be worth? Contact us for a FREE valuation!

Our team is ready to help you sell your home for the highest possible price ASAP

Copyright 2024 Arizona Regional Multiple Listing Service, Inc. All rights reserved.
Bought with Century 21 Arizona Foothills







