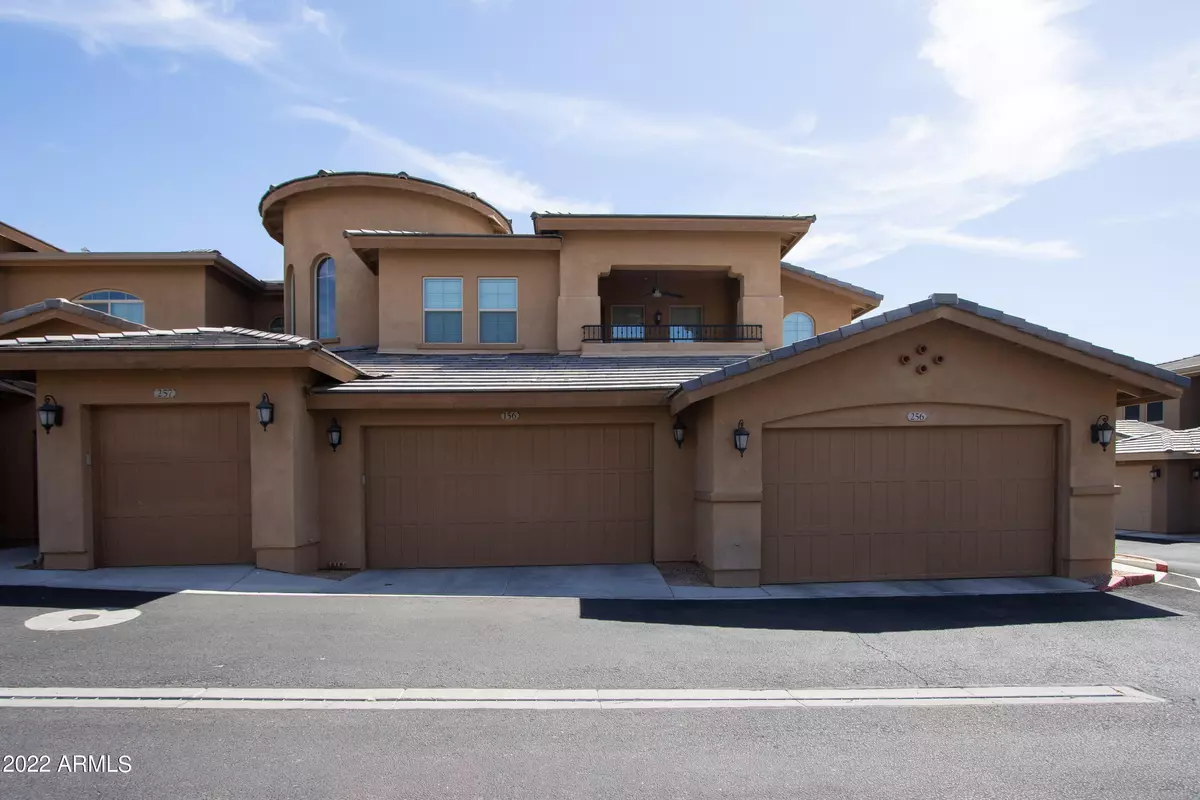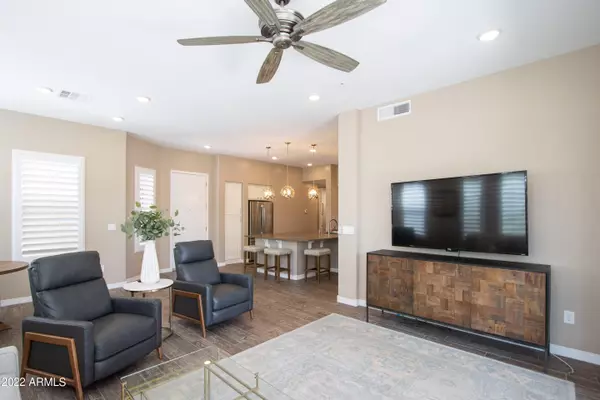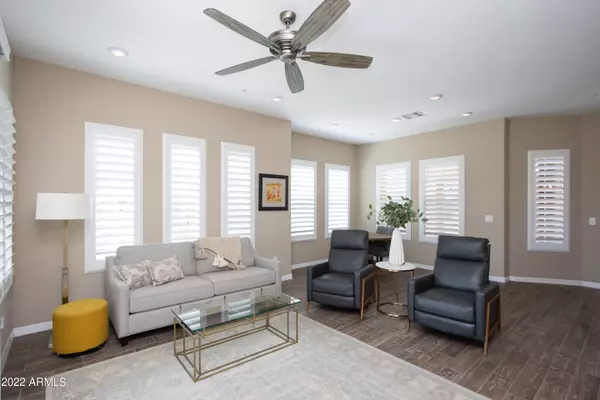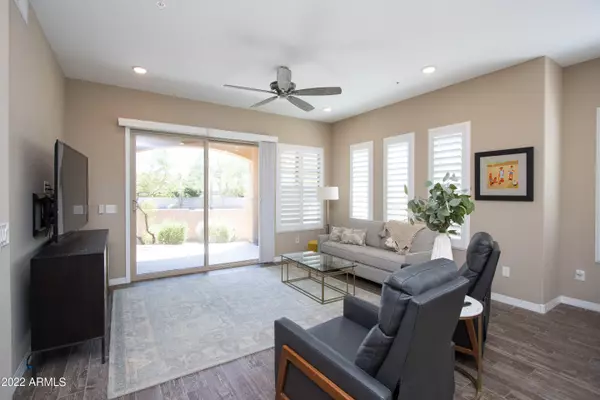$535,000
$520,000
2.9%For more information regarding the value of a property, please contact us for a free consultation.
15550 S 5TH Avenue #156 Phoenix, AZ 85045
2 Beds
2 Baths
1,643 SqFt
Key Details
Sold Price $535,000
Property Type Condo
Sub Type Apartment Style/Flat
Listing Status Sold
Purchase Type For Sale
Square Footage 1,643 sqft
Price per Sqft $325
Subdivision Vantage Condominium Phase 2 Replat
MLS Listing ID 6399027
Sold Date 06/03/22
Style Santa Barbara/Tuscan
Bedrooms 2
HOA Fees $303/mo
HOA Y/N Yes
Originating Board Arizona Regional Multiple Listing Service (ARMLS)
Year Built 2017
Annual Tax Amount $2,524
Tax Year 2021
Lot Size 1,644 Sqft
Acres 0.04
Property Description
BEAUTIFUL Condominium In the very Popular Vantage Complex In Ahwatukee Shows Like A Model* NO INTERIOR STEPS*HARD to Find End/Corner Unit*Features 2 Bedrooms, 2 Bathrooms*A Linen Closet That Was Remodeled into A Small Office/Workspace*An Open Floor Plan*Great Room*Open Kitchen w/ Quartz Countertops*LARGE Kitchen Island*Farmhouse Sink*White 42'' Kitchen Cabinets with Under Mount Lighting*Soft Close Drawers**Stainless Steel Appliances*Wood Like Plank Tile Flooring*Plantation Shutters*Extra Can Lighting* Master Suite With Oversized Walk-In Shower*Dual Sink Vanity & Large Walk In Closet*Builder Upgrade Private Entrance/Exit to Patio from Primary Suite! *You will LOVE the Privacy from your Back Patio! Gated Community Features Two Pools, Exercise Room & Clubhouse** DO NOT MISS THIS ONE!
Location
State AZ
County Maricopa
Community Vantage Condominium Phase 2 Replat
Direction Chandler Blvd. north on 5th Ave. Vantage Community on the left. Through gate,Left and follow to unit 156 on the left. End/Corner Unit, Front door access faces south.
Rooms
Other Rooms Great Room
Master Bedroom Split
Den/Bedroom Plus 2
Separate Den/Office N
Interior
Interior Features Eat-in Kitchen, Breakfast Bar, 9+ Flat Ceilings, Fire Sprinklers, No Interior Steps, Soft Water Loop, Kitchen Island, Pantry, 3/4 Bath Master Bdrm, Double Vanity, High Speed Internet
Heating Electric
Cooling Refrigeration, Ceiling Fan(s)
Flooring Carpet, Tile
Fireplaces Number No Fireplace
Fireplaces Type None
Fireplace No
Window Features Vinyl Frame,Double Pane Windows
SPA None
Laundry Wshr/Dry HookUp Only
Exterior
Exterior Feature Covered Patio(s), Private Street(s)
Garage Dir Entry frm Garage, Electric Door Opener
Garage Spaces 2.0
Garage Description 2.0
Fence None
Pool None
Community Features Gated Community, Community Spa Htd, Community Spa, Community Pool Htd, Community Pool, Biking/Walking Path, Clubhouse, Fitness Center
Utilities Available SRP
Amenities Available Management
Waterfront No
View Mountain(s)
Roof Type Tile
Accessibility Bath Grab Bars
Private Pool No
Building
Lot Description Desert Back, Desert Front
Story 2
Builder Name Shea
Sewer Sewer in & Cnctd, Public Sewer
Water City Water
Architectural Style Santa Barbara/Tuscan
Structure Type Covered Patio(s),Private Street(s)
Schools
Elementary Schools Kyrene De Los Cerritos School
Middle Schools Kyrene Altadena Middle School
High Schools Desert Vista High School
School District Tempe Union High School District
Others
HOA Name Vantage Condominium
HOA Fee Include Roof Repair,Insurance,Sewer,Pest Control,Maintenance Grounds,Street Maint,Trash,Water,Maintenance Exterior
Senior Community No
Tax ID 311-04-056
Ownership Fee Simple
Acceptable Financing Cash, Conventional, FHA, VA Loan
Horse Property N
Listing Terms Cash, Conventional, FHA, VA Loan
Financing Cash
Read Less
Want to know what your home might be worth? Contact us for a FREE valuation!

Our team is ready to help you sell your home for the highest possible price ASAP

Copyright 2024 Arizona Regional Multiple Listing Service, Inc. All rights reserved.
Bought with Blanzy Realty LLC







