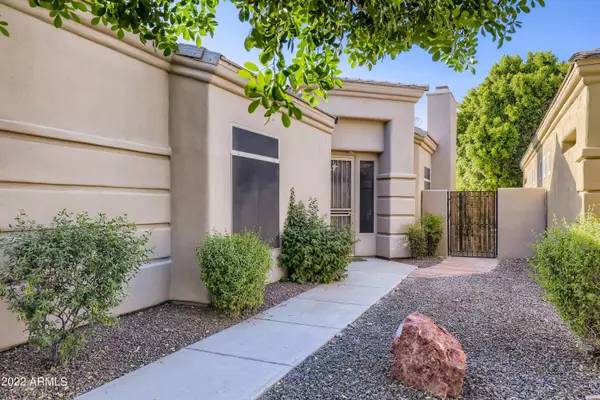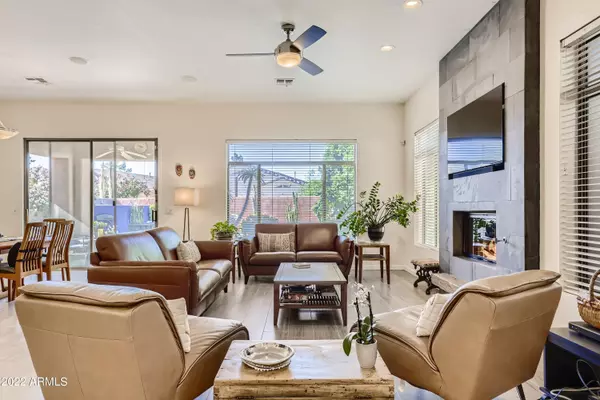$530,000
$499,500
6.1%For more information regarding the value of a property, please contact us for a free consultation.
3904 E CARTER Drive Phoenix, AZ 85042
3 Beds
2 Baths
1,766 SqFt
Key Details
Sold Price $530,000
Property Type Single Family Home
Sub Type Single Family - Detached
Listing Status Sold
Purchase Type For Sale
Square Footage 1,766 sqft
Price per Sqft $300
Subdivision Lot 24 Pines At The Raven Mcr 041330
MLS Listing ID 6388012
Sold Date 05/20/22
Style Contemporary,Ranch
Bedrooms 3
HOA Fees $175/mo
HOA Y/N Yes
Originating Board Arizona Regional Multiple Listing Service (ARMLS)
Year Built 1998
Annual Tax Amount $2,896
Tax Year 2021
Lot Size 6,303 Sqft
Acres 0.14
Property Description
This Beautiful Home has been Updated Over the Last Few Years. The Wood Like Tile Plank Floors (2021) Highlight an Open Layout Design. Kitchen was Remodeled with Newer Cabinets & Granite Countertops in 2018. Main Living is Open and Bright with a Floor to Ceiling Tile Accent at the Fireplace. Primary Bedroom Suite has Large Walk-In Closet, Double Sinks & Separate Tub/Shower. Backyard is a Private Oasis for the Owner to Relax & Enjoy with Pool/Spa! Over last 5 years Pool Vacuum, Heater & Pump were Updated. Trane HVAC System w/Pearl Silver Cert. Installed-2018. Garage Door Just Serviced. Speakers in Ceilings are Not Connected to Any Equipment-Convey As-Is. Community Pool is Located at the Corner of 39th pl and Carson. Close to The RAVEN Golf Course & Hiking at South Mountain.
Location
State AZ
County Maricopa
Community Lot 24 Pines At The Raven Mcr 041330
Direction North to Carson Rd, West on Carson to 39th Place, South on 39th and curve West onto Carter Dr. Property on the North Side of the Street.
Rooms
Other Rooms Great Room
Master Bedroom Split
Den/Bedroom Plus 3
Separate Den/Office N
Interior
Interior Features Breakfast Bar, 9+ Flat Ceilings, Double Vanity, Full Bth Master Bdrm, Separate Shwr & Tub
Heating Electric, Natural Gas, ENERGY STAR Qualified Equipment
Cooling Refrigeration, Ceiling Fan(s), ENERGY STAR Qualified Equipment
Flooring Tile
Fireplaces Type 1 Fireplace
Fireplace Yes
Window Features ENERGY STAR Qualified Windows
SPA Heated,Private
Laundry See Remarks
Exterior
Exterior Feature Covered Patio(s), Patio, Private Street(s), Built-in Barbecue
Garage Attch'd Gar Cabinets, Electric Door Opener
Garage Spaces 2.0
Garage Description 2.0
Fence Block
Pool Heated, Private
Landscape Description Irrigation Back, Irrigation Front
Community Features Gated Community, Community Spa Htd, Community Spa, Community Pool Htd, Community Pool, Near Bus Stop, Golf, Playground
Utilities Available SRP, SW Gas
Amenities Available Management
Waterfront No
Roof Type Tile
Accessibility Bath Grab Bars
Private Pool Yes
Building
Lot Description Desert Front, Irrigation Front, Irrigation Back
Story 1
Builder Name UNKNOWN
Sewer Public Sewer
Water City Water
Architectural Style Contemporary, Ranch
Structure Type Covered Patio(s),Patio,Private Street(s),Built-in Barbecue
New Construction Yes
Schools
Elementary Schools Cloves C Campbell Sr Elementary School
Middle Schools Cloves C Campbell Sr Elementary School
High Schools South Mountain High School
School District Phoenix Union High School District
Others
HOA Name Pines at RavenCmAssc
HOA Fee Include Maintenance Grounds,Street Maint,Front Yard Maint
Senior Community No
Tax ID 122-97-032
Ownership Fee Simple
Acceptable Financing Cash, Conventional, FHA, VA Loan
Horse Property N
Listing Terms Cash, Conventional, FHA, VA Loan
Financing Conventional
Read Less
Want to know what your home might be worth? Contact us for a FREE valuation!

Our team is ready to help you sell your home for the highest possible price ASAP

Copyright 2024 Arizona Regional Multiple Listing Service, Inc. All rights reserved.
Bought with Keller Williams Realty Sonoran Living







