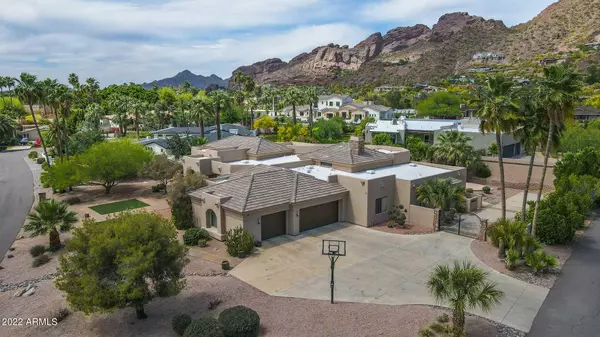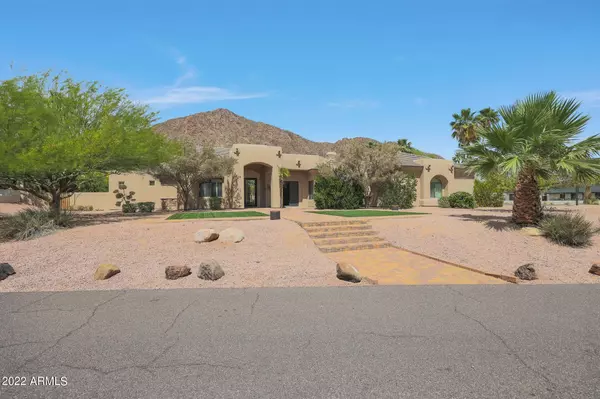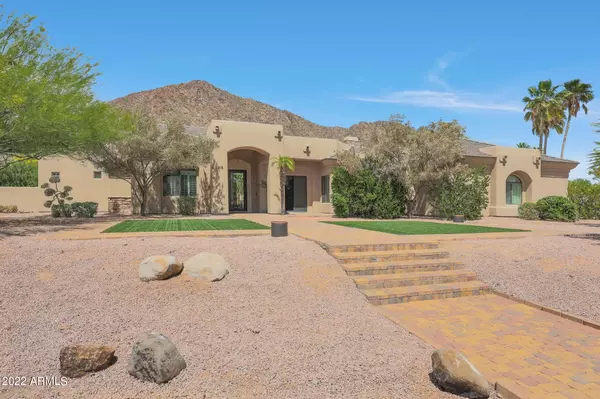$3,350,000
$3,250,000
3.1%For more information regarding the value of a property, please contact us for a free consultation.
5316 E ROYAL VIEW Drive S Phoenix, AZ 85018
5 Beds
4.5 Baths
5,037 SqFt
Key Details
Sold Price $3,350,000
Property Type Single Family Home
Sub Type Single Family - Detached
Listing Status Sold
Purchase Type For Sale
Square Footage 5,037 sqft
Price per Sqft $665
Subdivision Royal View
MLS Listing ID 6386132
Sold Date 05/02/22
Bedrooms 5
HOA Y/N No
Originating Board Arizona Regional Multiple Listing Service (ARMLS)
Year Built 2005
Annual Tax Amount $12,345
Tax Year 2021
Lot Size 0.718 Acres
Acres 0.72
Property Description
Absolutely stunning custom home nestled between the south slope of Camelback Mountain, the Royal Palms Resort & Spa, and the prestigious Arcadia community! From the moment you walk in the front door, this elegant home will immediately welcome you with soaring ceilings, ample natural light, and striking mountain views. The home features 5 bedrooms, 4.5 bathrooms, a bonus room/office, plantation shutters throughout, a gourmet kitchen, and tasteful touches at every turn. The oversized lot includes low-maintenance mature landscaping and a sparkling pool. All of this and more is conveniently tucked away in a quiet neighborhood off Camelback, near Old Town Scottsdale, Central Phoenix, and an abundance of hiking trails. Welcome home!
Location
State AZ
County Maricopa
Community Royal View
Direction From 44th St, East on Camelback, North (left) on Royal View Dr, East (right) on Royal View Dr S to home on left side of street.
Rooms
Master Bedroom Split
Den/Bedroom Plus 6
Separate Den/Office Y
Interior
Interior Features Breakfast Bar, 9+ Flat Ceilings, No Interior Steps, Kitchen Island, Pantry, Double Vanity, Full Bth Master Bdrm, Separate Shwr & Tub, High Speed Internet, Granite Counters
Heating Natural Gas
Cooling Refrigeration, Programmable Thmstat, Ceiling Fan(s)
Flooring Carpet, Stone, Tile
Fireplaces Type 1 Fireplace, Gas
Fireplace Yes
SPA None
Exterior
Exterior Feature Covered Patio(s), Patio
Garage Dir Entry frm Garage, Electric Door Opener, RV Gate, RV Access/Parking
Garage Spaces 3.0
Garage Description 3.0
Fence Block
Pool Private
Utilities Available SRP, SW Gas
Amenities Available None
Waterfront No
View Mountain(s)
Roof Type Rolled/Hot Mop
Private Pool Yes
Building
Lot Description Sprinklers In Rear, Sprinklers In Front, Corner Lot, Desert Back, Desert Front, Synthetic Grass Frnt, Synthetic Grass Back
Story 1
Builder Name CUSTOM
Sewer Septic in & Cnctd, Septic Tank
Water City Water
Structure Type Covered Patio(s),Patio
New Construction Yes
Schools
Elementary Schools Hopi Elementary School
Middle Schools Ingleside Middle School
High Schools Arcadia High School
School District Scottsdale Unified District
Others
HOA Fee Include No Fees
Senior Community No
Tax ID 172-22-017
Ownership Fee Simple
Acceptable Financing Cash, Conventional
Horse Property N
Listing Terms Cash, Conventional
Financing Cash
Read Less
Want to know what your home might be worth? Contact us for a FREE valuation!

Our team is ready to help you sell your home for the highest possible price ASAP

Copyright 2024 Arizona Regional Multiple Listing Service, Inc. All rights reserved.
Bought with Walt Danley Local Luxury Christie's International Real Estate







