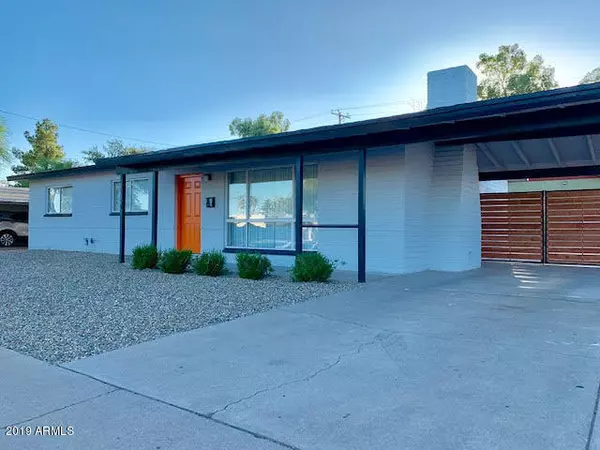$215,000
$220,000
2.3%For more information regarding the value of a property, please contact us for a free consultation.
4626 N 38TH Drive Phoenix, AZ 85019
3 Beds
2 Baths
1,372 SqFt
Key Details
Sold Price $215,000
Property Type Single Family Home
Sub Type Single Family - Detached
Listing Status Sold
Purchase Type For Sale
Square Footage 1,372 sqft
Price per Sqft $156
Subdivision Park West Unit 3
MLS Listing ID 5987815
Sold Date 11/27/19
Style Ranch
Bedrooms 3
HOA Y/N No
Originating Board Arizona Regional Multiple Listing Service (ARMLS)
Year Built 1958
Annual Tax Amount $730
Tax Year 2019
Lot Size 7,209 Sqft
Acres 0.17
Property Description
At full list price offer the Seller is willing to contribute with up to 1.5% of closing costs. This beautiful home is pretty much completely remodeled! New plumbing, fully remodeled bathrooms & showers, the living room/dining area was made bigger, fully remodeled kitchen, new fixtures, fresh paint, new appliances, new gates, new rock landscaping in the front yard (convenient & easily maintained for you), new doors, doorknobs, & locks, new ceiling fans in the bedrooms and living room, and new flooring!!! It's like new and move in ready for your convenience! Must see! Come see it before it's off the market!
Location
State AZ
County Maricopa
Community Park West Unit 3
Direction South on 39th Ave to Hazelwood, east to 38th Dr, then north to home.
Rooms
Den/Bedroom Plus 3
Separate Den/Office N
Interior
Interior Features Eat-in Kitchen, 3/4 Bath Master Bdrm, High Speed Internet, Granite Counters
Heating Electric
Cooling Refrigeration, Ceiling Fan(s)
Fireplaces Type 1 Fireplace
Fireplace Yes
SPA None
Laundry Wshr/Dry HookUp Only
Exterior
Exterior Feature Covered Patio(s)
Carport Spaces 1
Fence Block
Pool None
Utilities Available SRP
Amenities Available None
Roof Type Composition
Private Pool No
Building
Lot Description Gravel/Stone Front
Story 1
Builder Name Unknown
Sewer Public Sewer
Water City Water
Architectural Style Ranch
Structure Type Covered Patio(s)
New Construction Yes
Schools
Elementary Schools Alhambra Traditional School
Middle Schools Alhambra Traditional School
High Schools Alhambra High School
School District Phoenix Union High School District
Others
HOA Fee Include No Fees
Senior Community No
Tax ID 107-08-037
Ownership Fee Simple
Acceptable Financing Cash, Conventional, FHA, VA Loan
Horse Property N
Listing Terms Cash, Conventional, FHA, VA Loan
Financing Other
Read Less
Want to know what your home might be worth? Contact us for a FREE valuation!

Our team is ready to help you sell your home for the highest possible price ASAP

Copyright 2024 Arizona Regional Multiple Listing Service, Inc. All rights reserved.
Bought with Keller Williams Integrity First







