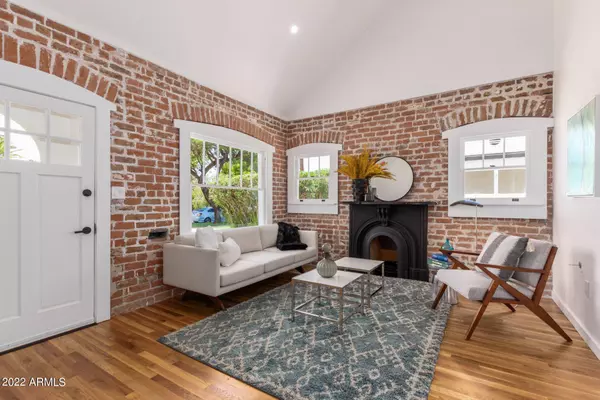$900,000
$875,000
2.9%For more information regarding the value of a property, please contact us for a free consultation.
1325 W CULVER Street Phoenix, AZ 85007
4 Beds
3 Baths
2,246 SqFt
Key Details
Sold Price $900,000
Property Type Single Family Home
Sub Type Single Family - Detached
Listing Status Sold
Purchase Type For Sale
Square Footage 2,246 sqft
Price per Sqft $400
Subdivision F Q Story Addition Plat D
MLS Listing ID 6376965
Sold Date 04/29/22
Bedrooms 4
HOA Y/N No
Originating Board Arizona Regional Multiple Listing Service (ARMLS)
Year Built 1930
Annual Tax Amount $4,556
Tax Year 2021
Lot Size 6,865 Sqft
Acres 0.16
Property Description
Rebuilt & Remodeled masterpiece in the heart of the FQ Story Historic District! 2246 total livable sqft. Main home and guest casita were completely rebuilt in 2020 in their historic shells (everything was updated). The main house is a 2b, 2b with 1,322 sqft and the guest casita/ airbnb is a 2b, 1b with a full kitchen and laundry (924 SqFt). This gorgeous Tudor has been returned to its former glory and placed back as a historic contributor so property taxes will be heavily discounted. Improvements include: All electrical and plumbing, roof, 2 HVAC units, restored windows, hardwood flooring main house, ground concrete guest casita, concrete slabs, driveway, landscaping, water system, tankless gas hot water heater. Exposed brick & block walls. Designer fixtures & finishes throughout. Guest home has been and is currently set up as AirBnB and generated approx $45,000 in revenue in 2021! Main & Guest Home both have solar, which will save homeowner thousands on utility bills!
Location
State AZ
County Maricopa
Community F Q Story Addition Plat D
Direction 7th Ave south of McDowell to Culver, then west. Home is on the south side of the street.
Rooms
Other Rooms Guest Qtrs-Sep Entrn
Guest Accommodations 924.0
Master Bedroom Split
Den/Bedroom Plus 4
Separate Den/Office N
Interior
Interior Features Walk-In Closet(s), Eat-in Kitchen, Breakfast Bar, No Interior Steps, Vaulted Ceiling(s), Kitchen Island, 3/4 Bath Master Bdrm, Double Vanity, High Speed Internet
Heating Electric
Cooling Refrigeration
Flooring Tile, Wood, Concrete
Fireplaces Type 1 Fireplace, Living Room, Gas
Fireplace Yes
Window Features Wood Frames, Double Pane Windows, Low Emissivity Windows
SPA None
Laundry Dryer Included, Inside, Stacked Washer/Dryer, Washer Included
Exterior
Exterior Feature Patio, Separate Guest House
Fence Block, Wood
Pool None
Community Features Near Light Rail Stop, Near Bus Stop, Historic District, Coin-Op Laundry, Golf, Playground, Biking/Walking Path
Utilities Available APS, SW Gas
Amenities Available None
Roof Type Composition, Built-Up, Metal
Building
Lot Description Sprinklers In Rear, Sprinklers In Front, Alley, Grass Front, Grass Back, Auto Timer H2O Front, Auto Timer H2O Back
Story 1
Builder Name Hardhat Construction
Sewer Public Sewer
Water City Water
Structure Type Patio, Separate Guest House
New Construction No
Schools
Elementary Schools Kenilworth Elementary School
Middle Schools Kenilworth Elementary School
High Schools Central High School
School District Phoenix Union High School District
Others
HOA Fee Include No Fees
Senior Community No
Tax ID 111-19-020
Ownership Fee Simple
Acceptable Financing Cash, Conventional, 1031 Exchange, FHA, VA Loan
Horse Property N
Listing Terms Cash, Conventional, 1031 Exchange, FHA, VA Loan
Financing Conventional
Special Listing Condition Owner/Agent
Read Less
Want to know what your home might be worth? Contact us for a FREE valuation!

Our team is ready to help you sell your home for the highest possible price ASAP

Copyright 2024 Arizona Regional Multiple Listing Service, Inc. All rights reserved.
Bought with West USA Realty







