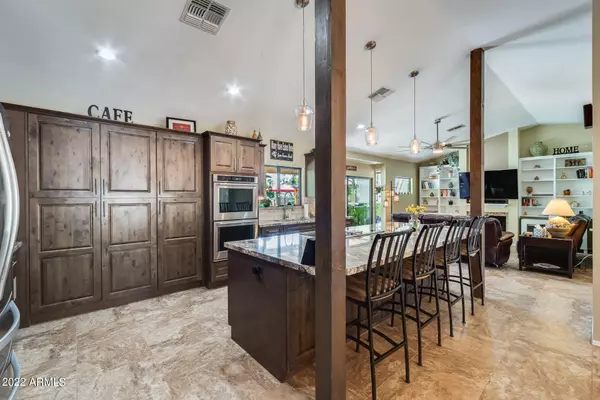$750,000
$724,900
3.5%For more information regarding the value of a property, please contact us for a free consultation.
4725 E Le Marche Avenue Phoenix, AZ 85032
3 Beds
2 Baths
1,820 SqFt
Key Details
Sold Price $750,000
Property Type Single Family Home
Sub Type Single Family - Detached
Listing Status Sold
Purchase Type For Sale
Square Footage 1,820 sqft
Price per Sqft $412
Subdivision Longmoor Estates, Unit 22
MLS Listing ID 6376624
Sold Date 05/10/22
Style Ranch
Bedrooms 3
HOA Y/N No
Originating Board Arizona Regional Multiple Listing Service (ARMLS)
Year Built 1984
Annual Tax Amount $2,569
Tax Year 2021
Lot Size 10,319 Sqft
Acres 0.24
Property Description
Beautiful 3 bedroom, 2 bathroom home! Great central location, nestled between the 51 and the 101. Front door open ups to dining room and large kitchen. Updated kitchen showcases dark, wooden cabinets, granite countertops, large kitchen island, built in stainless steel appliances, pendant lighting and stone backsplash. Light and bright living room has built in shelving and direct access to the covered patio. Down the hall you'll find the spacious bedrooms, including the master bedroom with a private en suite bathroom boasting tub/shower combo and dual sinks. Great sitting room/office area off the master bedroom. Home complete with extended covered patio overlooking sparkling pool, and grassy area! No HOA!
Location
State AZ
County Maricopa
Community Longmoor Estates, Unit 22
Direction From 51- Head E Greenway Rd. Left onto N Tatum Blvd. Left onto E Monte Cristo Ave. Right at the 1st cross street onto N 47th Pl. N 47th Pl turns left and becomes E Le Marche Ave. Home on Left.
Rooms
Other Rooms Separate Workshop, Family Room
Den/Bedroom Plus 4
Separate Den/Office Y
Interior
Interior Features No Interior Steps, Vaulted Ceiling(s), 3/4 Bath Master Bdrm, Double Vanity, High Speed Internet
Heating Electric
Cooling Refrigeration, Ceiling Fan(s)
Flooring Carpet, Tile
Fireplaces Type 1 Fireplace, Family Room
Fireplace Yes
SPA None
Exterior
Exterior Feature Covered Patio(s), Patio
Garage Electric Door Opener
Garage Spaces 2.0
Garage Description 2.0
Fence Block
Pool Play Pool, Private
Utilities Available APS
Amenities Available None
Waterfront No
Roof Type Built-Up
Accessibility Accessible Hallway(s)
Private Pool Yes
Building
Lot Description Desert Front, Grass Back, Auto Timer H2O Front, Auto Timer H2O Back
Story 1
Builder Name UNK
Sewer Public Sewer
Water City Water
Architectural Style Ranch
Structure Type Covered Patio(s),Patio
New Construction Yes
Schools
Elementary Schools Whispering Wind Academy
Middle Schools Sunrise Middle School
High Schools Paradise Valley High School
School District Paradise Valley Unified District
Others
HOA Fee Include No Fees
Senior Community No
Tax ID 215-30-075
Ownership Fee Simple
Acceptable Financing Cash, Conventional, FHA, VA Loan
Horse Property N
Listing Terms Cash, Conventional, FHA, VA Loan
Financing Conventional
Read Less
Want to know what your home might be worth? Contact us for a FREE valuation!

Our team is ready to help you sell your home for the highest possible price ASAP

Copyright 2024 Arizona Regional Multiple Listing Service, Inc. All rights reserved.
Bought with Launch Powered By Compass







