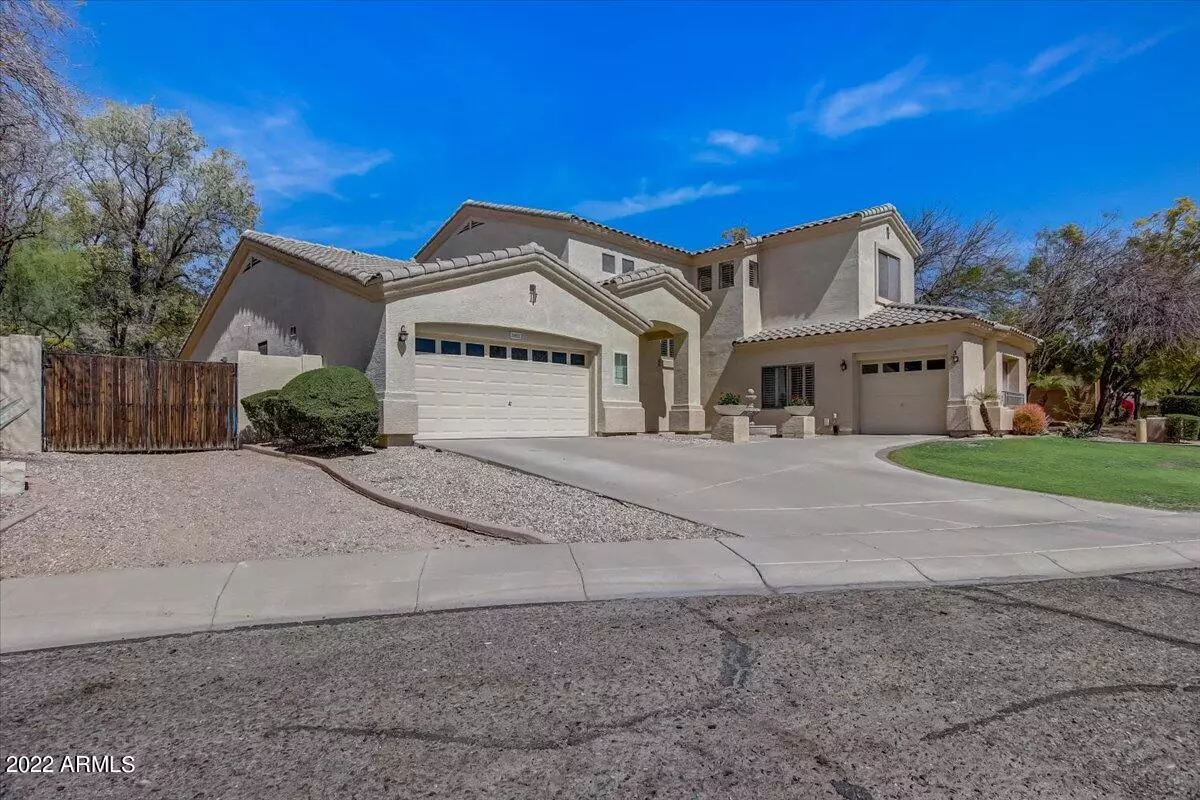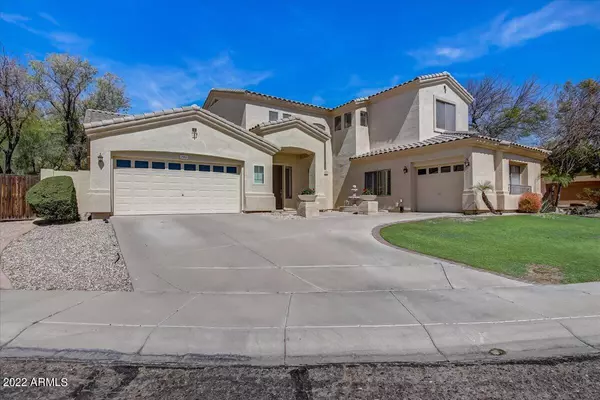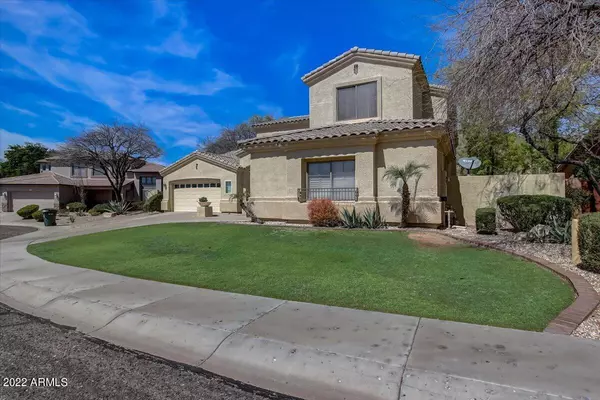$860,000
$845,000
1.8%For more information regarding the value of a property, please contact us for a free consultation.
25822 N 44TH Drive Phoenix, AZ 85083
5 Beds
2.5 Baths
3,569 SqFt
Key Details
Sold Price $860,000
Property Type Single Family Home
Sub Type Single Family - Detached
Listing Status Sold
Purchase Type For Sale
Square Footage 3,569 sqft
Price per Sqft $240
Subdivision Stetson Hills
MLS Listing ID 6373263
Sold Date 05/05/22
Style Santa Barbara/Tuscan
Bedrooms 5
HOA Fees $64/qua
HOA Y/N Yes
Originating Board Arizona Regional Multiple Listing Service (ARMLS)
Year Built 2000
Annual Tax Amount $4,259
Tax Year 2021
Lot Size 0.263 Acres
Acres 0.26
Property Description
This beautiful 5 bed, 2.5 bath, 3-car garage home is located in a cul-de-sac in highly sought after Stetson Hills. Soaring ceilings, windows lining the formal living/dining room that fill space with sunshine. The kitchen is wrapped with maple cabinetry giving you plenty of storage space. Granite countertops, gas cooktop, large center island that is great for gathering. This space opens up into the living room and was made for entertaining. Cozy up by the fireplace on chilly AZ nights! Laundry room offers lots of maple cabinets, granite countertop for folding clothes and a sink! The 5th bedroom located off the kitchen is perfect for an office. Owners Suite is on the lower level with an en suite that offers dual sinks, large soaking tub, separate shower, private toilet room and lots of storage spaceExtra living space upstairs, the loft is a great size and over looks the formal living room. Down the hall, there are three generous size rooms with a full bath along with a nook that has a built in office space with granite! Plantation shutters throughout. Escape to your private oasis where you back to a Mountain Preserve on 1/4 acres, sparkling pool with waterfall feature, covered patio, tons of room to hang out with friends and family! Schedule your showing today!
Location
State AZ
County Maricopa
Community Stetson Hills
Direction Head S on I-17 Take Happy Valley Rd Turn right on Happy Valley Turn right on 39th Dr Turn right on Deem Hills Pkwy Turn right on 44th Ave Turn left on Butterwood Dr Turn left on 44th Dr
Rooms
Other Rooms Loft, Family Room
Master Bedroom Downstairs
Den/Bedroom Plus 7
Separate Den/Office Y
Interior
Interior Features Master Downstairs, Eat-in Kitchen, Breakfast Bar, Vaulted Ceiling(s), Kitchen Island, Pantry, Double Vanity, Full Bth Master Bdrm, Separate Shwr & Tub, High Speed Internet
Heating Natural Gas
Cooling Refrigeration, Ceiling Fan(s)
Flooring Carpet, Tile
Fireplaces Type 1 Fireplace, Living Room, Gas
Fireplace Yes
SPA None
Laundry Wshr/Dry HookUp Only
Exterior
Exterior Feature Covered Patio(s), Playground, Patio
Garage Electric Door Opener, RV Gate, Separate Strge Area
Garage Spaces 3.0
Garage Description 3.0
Fence Block
Pool Private
Community Features Playground
Utilities Available APS, SW Gas
Amenities Available Management
Waterfront No
View Mountain(s)
Roof Type Tile
Private Pool Yes
Building
Lot Description Sprinklers In Rear, Sprinklers In Front, Desert Back, Cul-De-Sac, Grass Front
Story 2
Builder Name Unknown
Sewer Public Sewer
Water City Water
Architectural Style Santa Barbara/Tuscan
Structure Type Covered Patio(s),Playground,Patio
New Construction Yes
Schools
Elementary Schools Stetson Hills Elementary
Middle Schools Stetson Hills Elementary
High Schools Sandra Day O'Connor High School
School District Deer Valley Unified District
Others
HOA Name STETSON HILLS
HOA Fee Include Maintenance Grounds
Senior Community No
Tax ID 201-33-742
Ownership Fee Simple
Acceptable Financing Cash, Conventional, VA Loan
Horse Property N
Listing Terms Cash, Conventional, VA Loan
Financing Conventional
Read Less
Want to know what your home might be worth? Contact us for a FREE valuation!

Our team is ready to help you sell your home for the highest possible price ASAP

Copyright 2024 Arizona Regional Multiple Listing Service, Inc. All rights reserved.
Bought with Realty ONE Group







