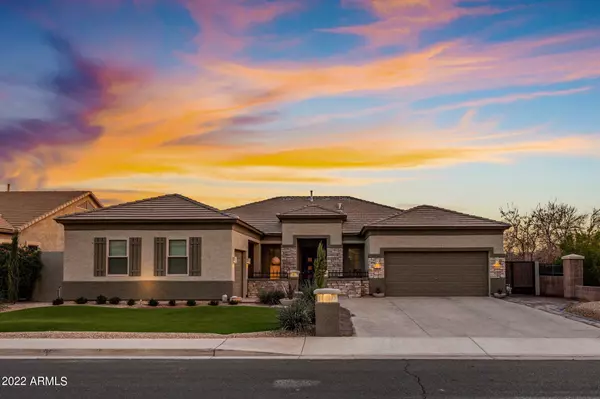$780,000
$780,000
For more information regarding the value of a property, please contact us for a free consultation.
3027 E PARKVIEW Drive Gilbert, AZ 85295
4 Beds
2.5 Baths
2,436 SqFt
Key Details
Sold Price $780,000
Property Type Single Family Home
Sub Type Single Family - Detached
Listing Status Sold
Purchase Type For Sale
Square Footage 2,436 sqft
Price per Sqft $320
Subdivision Chaparral Estates West
MLS Listing ID 6357516
Sold Date 05/19/22
Style Contemporary
Bedrooms 4
HOA Fees $69/qua
HOA Y/N Yes
Originating Board Arizona Regional Multiple Listing Service (ARMLS)
Year Built 2001
Annual Tax Amount $2,750
Tax Year 2021
Lot Size 9,999 Sqft
Acres 0.23
Property Description
Model Sharp Dream Home nestled in Prestigious Chaparral Estates West Community is waiting for you! Spacious four bed, 2.5 bath, and 3-car garage ranch style home with excellent curb appeal, lush green landscaping, new brick paver patio, and oversized courtyard including beautiful relaxing water feature all on a one of a kind premium private 10,000 sqft corner lot backing up to an ample, landscaped community space across from million-dollar estate homes. Entering the home, you'll discover a cool trending palette with arched doorways, 10' ceilings, tile floors, new Milgard windows and are sure to be impressed with the formal living and dining room that leads into the casual family room and immaculate chef's kitchen equipped with elegant granite counters, SS appliances, stylish tile backsplash, island w/ breakfast bar, and recessed lighting. The primary bedroom boasts a Lavish SPA-like setting on-suite with a double sink vanity, a soaking tub, a beautiful shower, and a large walk-in closet. Three spacious secondary bedrooms feature plush carpet and large closets. Finally, relax and unwind in your professionally landscaped backyard oasis featuring a sparkling heated spool, shaded patio, and lush grass play area, perfect for entertaining guests. Located off the Loop 202 Freeway near ASU's Polytechnic Campus and the San Tan Village shopping center, this must-see home is loaded with upgrades.
Location
State AZ
County Maricopa
Community Chaparral Estates West
Direction S on Higley to Parkview. W on Parkview, turn left to property on the left hand side.
Rooms
Other Rooms Family Room
Den/Bedroom Plus 4
Separate Den/Office N
Interior
Interior Features Eat-in Kitchen, 9+ Flat Ceilings, No Interior Steps, Kitchen Island, Double Vanity, Full Bth Master Bdrm, High Speed Internet, Granite Counters
Heating Natural Gas
Cooling Refrigeration, Ceiling Fan(s)
Flooring Carpet, Tile
Fireplaces Number No Fireplace
Fireplaces Type None
Fireplace No
Window Features Double Pane Windows
SPA None
Exterior
Exterior Feature Covered Patio(s), Private Yard
Garage Electric Door Opener
Garage Spaces 3.0
Garage Description 3.0
Fence Block, Wrought Iron
Pool Heated, Private
Utilities Available SRP, SW Gas
Amenities Available Management, Rental OK (See Rmks)
Roof Type Tile
Private Pool Yes
Building
Lot Description Corner Lot, Grass Back, Synthetic Grass Frnt, Auto Timer H2O Front, Auto Timer H2O Back
Story 1
Builder Name Shea Homes
Sewer Public Sewer
Water City Water
Architectural Style Contemporary
Structure Type Covered Patio(s),Private Yard
New Construction No
Schools
Elementary Schools Chaparral Elementary School - Gilbert
Middle Schools Cooley Middle School
High Schools Williams Field High School
School District Higley Unified District
Others
HOA Name Chaparral Estates We
HOA Fee Include Maintenance Grounds
Senior Community No
Tax ID 304-47-175
Ownership Fee Simple
Acceptable Financing Cash, Conventional, VA Loan
Horse Property N
Listing Terms Cash, Conventional, VA Loan
Financing Conventional
Read Less
Want to know what your home might be worth? Contact us for a FREE valuation!

Our team is ready to help you sell your home for the highest possible price ASAP

Copyright 2024 Arizona Regional Multiple Listing Service, Inc. All rights reserved.
Bought with Century 21-Platinum Real Estate







