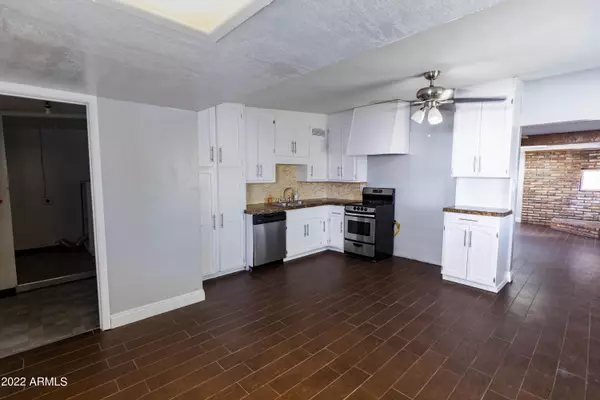$375,000
$369,000
1.6%For more information regarding the value of a property, please contact us for a free consultation.
2843 E NISBET Road Phoenix, AZ 85032
3 Beds
1 Bath
1,080 SqFt
Key Details
Sold Price $375,000
Property Type Single Family Home
Sub Type Single Family - Detached
Listing Status Sold
Purchase Type For Sale
Square Footage 1,080 sqft
Price per Sqft $347
Subdivision Century Vista
MLS Listing ID 6364426
Sold Date 04/01/22
Style Contemporary
Bedrooms 3
HOA Y/N No
Originating Board Arizona Regional Multiple Listing Service (ARMLS)
Year Built 1961
Annual Tax Amount $913
Tax Year 2021
Lot Size 6,463 Sqft
Acres 0.15
Property Description
Move in ready home 3 bedroom 1 bath POOL was replastered a few years ago AC replaced less than three years ago in a great location in a cul de sac with excellent neighbors that look after one another and wood like tile throughout the home custom made wood kitchen cabinets recently painted stainless steel appliances it's got contemporary touches perfect for your forever home or setting up an Airbnb with the outdoor bar and pool cabana and large covered patio watering system for the back and front yard ready for new grass. Enjoy delicious fresh picked sweet navel oranges with direct exit from your xl sliding glass door dual pane windows which go throughout the home.
Location
State AZ
County Maricopa
Community Century Vista
Direction Go north to Nisbet and go west second home to the left
Rooms
Other Rooms Separate Workshop
Den/Bedroom Plus 3
Separate Den/Office N
Interior
Interior Features Eat-in Kitchen, Breakfast Bar, No Interior Steps, Granite Counters
Heating Electric
Cooling Ceiling Fan(s)
Flooring Tile
Fireplaces Type Free Standing, Family Room
Fireplace Yes
Window Features Skylight(s),Double Pane Windows
SPA None
Laundry Wshr/Dry HookUp Only
Exterior
Exterior Feature Covered Patio(s), Patio, Private Yard, Screened in Patio(s), Storage
Carport Spaces 1
Fence Block, Wrought Iron
Pool Fenced, Private
Utilities Available APS, SW Gas
Amenities Available None
Waterfront No
View Mountain(s)
Roof Type Rolled/Hot Mop
Private Pool Yes
Building
Lot Description Sprinklers In Rear, Sprinklers In Front, Cul-De-Sac, Grass Front, Grass Back
Story 1
Builder Name Unknown
Sewer Public Sewer
Water City Water
Architectural Style Contemporary
Structure Type Covered Patio(s),Patio,Private Yard,Screened in Patio(s),Storage
New Construction Yes
Schools
Elementary Schools Palomino Primary School
Middle Schools Greenway Middle School
High Schools Paradise Valley High School
School District Paradise Valley Unified District
Others
HOA Fee Include No Fees
Senior Community No
Tax ID 214-57-012
Ownership Fee Simple
Acceptable Financing FannieMae (HomePath), Cash, Conventional, 1031 Exchange, FHA, VA Loan
Horse Property N
Listing Terms FannieMae (HomePath), Cash, Conventional, 1031 Exchange, FHA, VA Loan
Financing FHA
Special Listing Condition N/A, Owner/Agent
Read Less
Want to know what your home might be worth? Contact us for a FREE valuation!

Our team is ready to help you sell your home for the highest possible price ASAP

Copyright 2024 Arizona Regional Multiple Listing Service, Inc. All rights reserved.
Bought with My Home Group Real Estate







