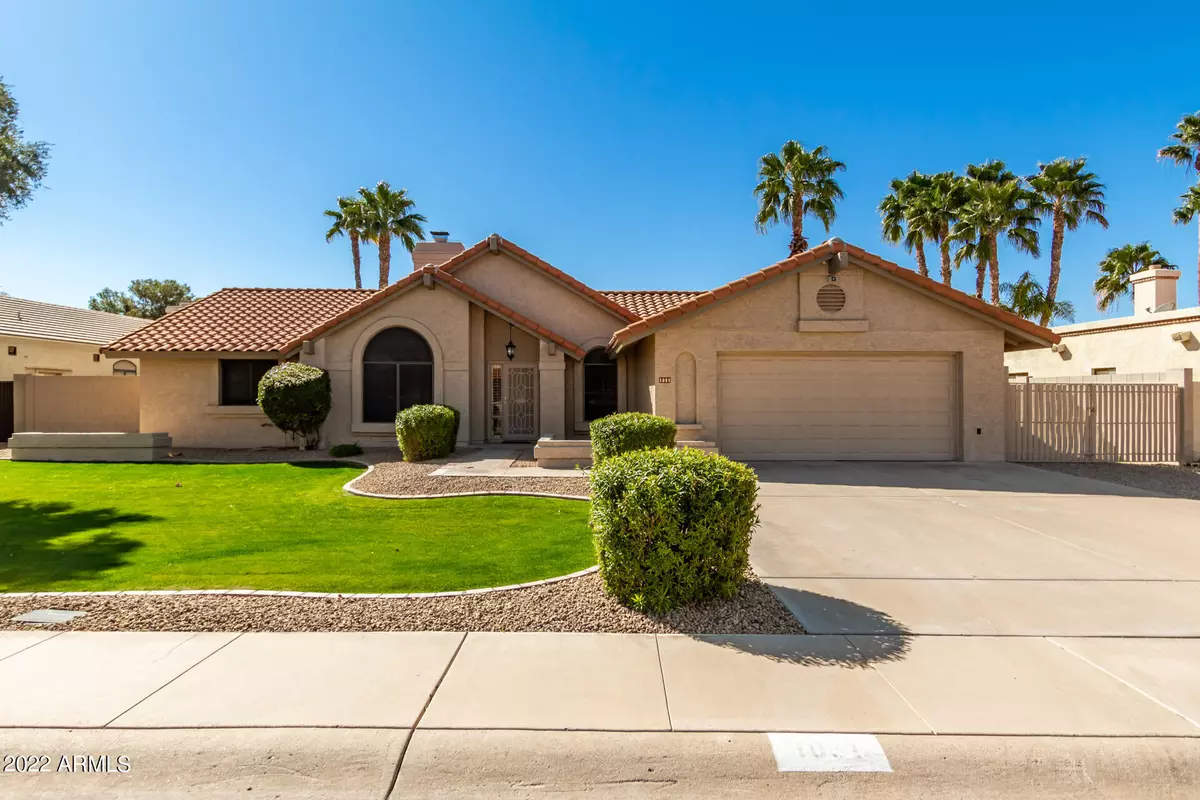$725,000
$650,000
11.5%For more information regarding the value of a property, please contact us for a free consultation.
1031 E Derby Drive Tempe, AZ 85284
3 Beds
2 Baths
2,010 SqFt
Key Details
Sold Price $725,000
Property Type Single Family Home
Sub Type Single Family - Detached
Listing Status Sold
Purchase Type For Sale
Square Footage 2,010 sqft
Price per Sqft $360
Subdivision Sandahl Homes Tempe Amd
MLS Listing ID 6364001
Sold Date 05/02/22
Style Spanish
Bedrooms 3
HOA Y/N No
Originating Board Arizona Regional Multiple Listing Service (ARMLS)
Year Built 1985
Annual Tax Amount $3,318
Tax Year 2021
Lot Size 10,733 Sqft
Acres 0.25
Property Description
Charming South Tempe Home For Sale! Upon driving up, you'll notice the beautifully maintained landscaping and tile roofing that give this house such curb appeal. Step inside to see the soaring vaulted ceilings, a spacious formal living room with a two way fireplace, dedicated dining room, and a large kitchen with tons of cabinets for storage and a peninsula that connects to the family room. There's an enclosed Arizona room featuring central air and sliding glass door which makes the space airy and bright, perfect for dining or lounging comfortably. Plantation shutters throughout add to the charm. The home has a split floor plan, with large master suite, with spacious walk-in closet, huge double vanity, garden tub, separate tile shower, and private toilet room. The additional bedrooms are good sized, and share a completely remodeled bathroom with access to the backyard. The backyard is your very own oasis, with lush green grass and sparkling diving pool and covered patio, with extra room for BBQ, gazebo, you name it! If that's not all, the home also has RV parking and is in the fabulous Sandahl non-HOA community, but don't let the lack of an HOA fool you, this community boasts pride of ownership. Welcome home!
Location
State AZ
County Maricopa
Community Sandahl Homes Tempe Amd
Direction South of Elliot on Terrace (located between Elliot and McClintock.) Westside of Terrace on Knight Lane.
Rooms
Other Rooms Family Room, Arizona RoomLanai
Master Bedroom Split
Den/Bedroom Plus 3
Separate Den/Office N
Interior
Interior Features Eat-in Kitchen, Vaulted Ceiling(s), Pantry, Double Vanity, Full Bth Master Bdrm, High Speed Internet
Heating Electric
Cooling Refrigeration
Flooring Carpet, Tile
Fireplaces Type 1 Fireplace
Fireplace Yes
Window Features Double Pane Windows
SPA Private
Exterior
Exterior Feature Covered Patio(s), Patio
Garage Spaces 2.0
Garage Description 2.0
Fence Block
Pool Private
Utilities Available SRP
Amenities Available None
Waterfront No
Roof Type Tile
Private Pool Yes
Building
Lot Description Gravel/Stone Front, Gravel/Stone Back, Grass Front, Grass Back
Story 1
Builder Name Unknown
Sewer Public Sewer
Water City Water
Architectural Style Spanish
Structure Type Covered Patio(s),Patio
Schools
Elementary Schools C I Waggoner School
Middle Schools Kyrene Middle School
High Schools Corona Del Sol High School
School District Tempe Union High School District
Others
HOA Fee Include No Fees
Senior Community No
Tax ID 301-51-557
Ownership Fee Simple
Acceptable Financing Cash, Conventional, FHA, VA Loan
Horse Property N
Listing Terms Cash, Conventional, FHA, VA Loan
Financing Other
Read Less
Want to know what your home might be worth? Contact us for a FREE valuation!

Our team is ready to help you sell your home for the highest possible price ASAP

Copyright 2024 Arizona Regional Multiple Listing Service, Inc. All rights reserved.
Bought with Reliance First Realty, LLC







