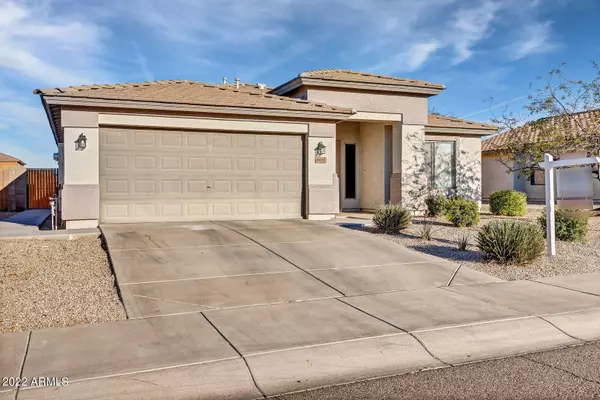$463,500
$479,000
3.2%For more information regarding the value of a property, please contact us for a free consultation.
6031 S 21ST Drive Phoenix, AZ 85041
4 Beds
2 Baths
2,043 SqFt
Key Details
Sold Price $463,500
Property Type Single Family Home
Sub Type Single Family - Detached
Listing Status Sold
Purchase Type For Sale
Square Footage 2,043 sqft
Price per Sqft $226
Subdivision Villages At Spencer Place
MLS Listing ID 6362441
Sold Date 03/21/22
Style Ranch
Bedrooms 4
HOA Fees $40/qua
HOA Y/N Yes
Originating Board Arizona Regional Multiple Listing Service (ARMLS)
Year Built 2004
Annual Tax Amount $1,795
Tax Year 2021
Lot Size 6,738 Sqft
Acres 0.15
Property Description
Welcome home to this immaculate 4 bedroom, 2 bathroom home in one of the most thriving areas of Phoenix. Pride of ownership greets you upon entering. This functional floor plan opens to a formal living and dining room or convert it to a gameroom, kids play area or whatever your imagination can create. The gorgeous kitchen has new backsplash and countertops, new appliances and all the updates that matter. The kitchen offers a great room feel opening up to the breakfast nook and family room then out to the well manicured yard perfect for all your family and friends. Backyard has been updated with new turf & firepit ready for those cool AZ nights. 4 generous bedrooms including a private owner's suite with walk-in closet and exit to your amazing yard. Come and see this home today!
Location
State AZ
County Maricopa
Community Villages At Spencer Place
Direction From 19th Avenue & Southern, go west on Southern, South on 22nd Ave, east on Pleasant Ln, south on 21st Dr. to home on the left.
Rooms
Other Rooms Family Room
Den/Bedroom Plus 4
Separate Den/Office N
Interior
Interior Features Eat-in Kitchen, Breakfast Bar, Full Bth Master Bdrm
Heating Natural Gas
Cooling Refrigeration
Flooring Laminate, Tile
Fireplaces Number No Fireplace
Fireplaces Type None
Fireplace No
Window Features Double Pane Windows,Low Emissivity Windows
SPA None
Exterior
Garage Spaces 2.0
Garage Description 2.0
Fence Block
Pool None
Landscape Description Irrigation Back, Irrigation Front
Utilities Available SRP, SW Gas
Amenities Available Management
Waterfront No
Roof Type Tile
Private Pool No
Building
Lot Description Desert Front, Grass Back, Irrigation Front, Irrigation Back
Story 1
Builder Name STANDARD PACIFIC HOMES
Sewer Public Sewer
Water City Water
Architectural Style Ranch
Schools
Elementary Schools Ed & Verma Pastor Elementary School
Middle Schools Ed & Verma Pastor Elementary School
High Schools Cesar Chavez High School
School District Phoenix Union High School District
Others
HOA Name Villages/Spencer Pl.
HOA Fee Include Maintenance Grounds
Senior Community No
Tax ID 105-86-398
Ownership Fee Simple
Acceptable Financing Cash, Conventional, 1031 Exchange
Horse Property N
Listing Terms Cash, Conventional, 1031 Exchange
Financing Conventional
Read Less
Want to know what your home might be worth? Contact us for a FREE valuation!

Our team is ready to help you sell your home for the highest possible price ASAP

Copyright 2024 Arizona Regional Multiple Listing Service, Inc. All rights reserved.
Bought with eXp Realty







