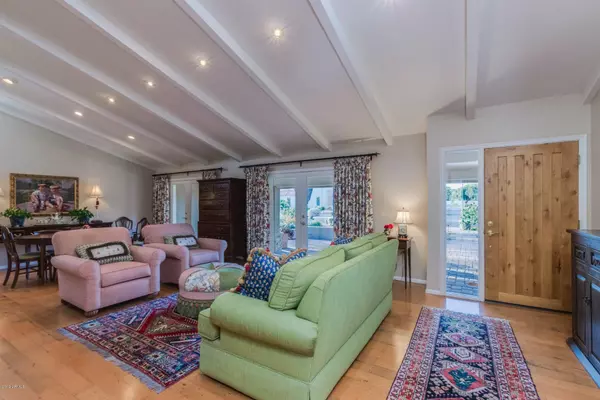$1,050,000
$1,195,000
12.1%For more information regarding the value of a property, please contact us for a free consultation.
6041 E PARADISE Drive Scottsdale, AZ 85254
4 Beds
3 Baths
3,782 SqFt
Key Details
Sold Price $1,050,000
Property Type Single Family Home
Sub Type Single Family - Detached
Listing Status Sold
Purchase Type For Sale
Square Footage 3,782 sqft
Price per Sqft $277
Subdivision Equestrian Manor Unit 1
MLS Listing ID 5947240
Sold Date 02/21/20
Style Spanish
Bedrooms 4
HOA Fees $350/mo
HOA Y/N Yes
Originating Board Arizona Regional Multiple Listing Service (ARMLS)
Year Built 1977
Annual Tax Amount $6,798
Tax Year 2018
Lot Size 0.821 Acres
Acres 0.82
Property Description
BACK on the market! Buyer did not qualify due to their home falling out of escrow. This home is simply fantastic! Graciously charming and updated, this N/S home is nestled on a large, deep, interior lot within the very private 24 hour guard-gated Equestrian Manor. Boasting a timeless open concept, with both casual and more formal spaces, you will find 4 bedrooms, 3 baths, play room/game room/craft room PLUS another flex space that could be a 5th bedroom, office, or? The split master retreat is peaceful and inviting with its own sitting room. There's more! Gorgeous maple wood floors, Fireplace and wet bar in the family room, wood-beamed ceilings, newly updated baths, French doors galore bringing the outdoors in. Beautiful eat-in kitchen, walk-in pantry. Entertain on a grand scale on the spectacular covered patio with fireplace and wood ceilings, BBQ area, sparkling pool and putting green. Meticulously maintained, this home offers an understated elegance and easy contemporary lifestyle. Room to add a guest house, multiple garages, etc. Lush, low-maintenance landscaping with paver courtyard, patio, and driveway welcome you upon arrival.
Location
State AZ
County Maricopa
Community Equestrian Manor Unit 1
Direction Must enter the 24 hour live guard gated community of Equestrian Manor at 6201 E. Cactus Rd. Guard will direct you to the home. Side gate on 60th is for residents only.
Rooms
Other Rooms Separate Workshop, Family Room
Master Bedroom Split
Den/Bedroom Plus 5
Separate Den/Office Y
Interior
Interior Features Eat-in Kitchen, 9+ Flat Ceilings, Drink Wtr Filter Sys, No Interior Steps, Vaulted Ceiling(s), Wet Bar, Kitchen Island, Pantry, Double Vanity, Full Bth Master Bdrm, Separate Shwr & Tub, High Speed Internet
Heating Electric
Cooling Refrigeration, Programmable Thmstat, Ceiling Fan(s)
Flooring Carpet, Stone, Wood
Fireplaces Type 2 Fireplace, Exterior Fireplace, Family Room
Fireplace Yes
Window Features Skylight(s),Wood Frames,Double Pane Windows,Low Emissivity Windows
SPA None
Exterior
Exterior Feature Covered Patio(s), Playground, Patio, Private Street(s), Private Yard, Built-in Barbecue
Garage Dir Entry frm Garage, Electric Door Opener, RV Gate, Side Vehicle Entry
Garage Spaces 2.0
Garage Description 2.0
Fence Block
Pool Diving Pool, Private
Community Features Gated Community, Guarded Entry, Biking/Walking Path
Utilities Available APS
Amenities Available Management, Rental OK (See Rmks)
Waterfront No
Roof Type Reflective Coating,Tile,Built-Up
Private Pool Yes
Building
Lot Description Sprinklers In Rear, Sprinklers In Front, Desert Back, Desert Front, Grass Back, Auto Timer H2O Front, Auto Timer H2O Back
Story 1
Builder Name Custom
Sewer Public Sewer
Water City Water
Architectural Style Spanish
Structure Type Covered Patio(s),Playground,Patio,Private Street(s),Private Yard,Built-in Barbecue
New Construction Yes
Schools
Elementary Schools Sequoya Elementary School
Middle Schools Cocopah Middle School
High Schools Chaparral High School
School District Scottsdale Unified District
Others
HOA Name E M Residents, INC.
HOA Fee Include Insurance,Maintenance Grounds,No Fees,Street Maint
Senior Community No
Tax ID 167-37-047
Ownership Fee Simple
Acceptable Financing Cash, Conventional
Horse Property N
Listing Terms Cash, Conventional
Financing Other
Read Less
Want to know what your home might be worth? Contact us for a FREE valuation!

Our team is ready to help you sell your home for the highest possible price ASAP

Copyright 2024 Arizona Regional Multiple Listing Service, Inc. All rights reserved.
Bought with West USA Realty







