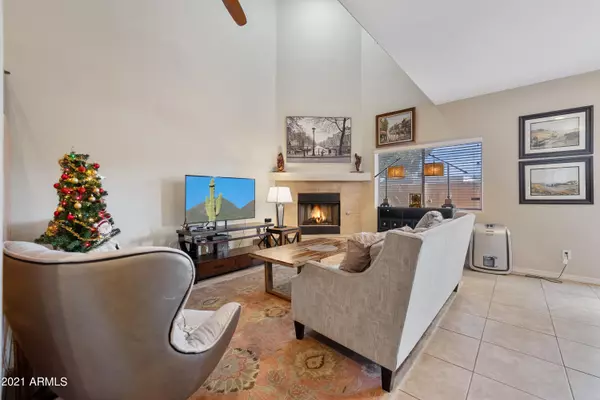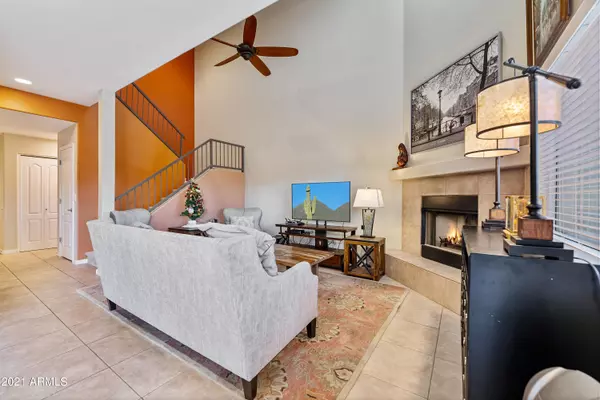$430,000
$429,900
For more information regarding the value of a property, please contact us for a free consultation.
4301 N 21ST Street #21 Phoenix, AZ 85016
3 Beds
2.5 Baths
1,674 SqFt
Key Details
Sold Price $430,000
Property Type Townhouse
Sub Type Townhouse
Listing Status Sold
Purchase Type For Sale
Square Footage 1,674 sqft
Price per Sqft $256
Subdivision Heights At Glenrosa Unit 1-65
MLS Listing ID 6337233
Sold Date 03/16/22
Style Contemporary
Bedrooms 3
HOA Fees $420/mo
HOA Y/N Yes
Originating Board Arizona Regional Multiple Listing Service (ARMLS)
Year Built 2001
Annual Tax Amount $2,848
Tax Year 2021
Lot Size 1,150 Sqft
Acres 0.03
Property Description
72 Hour Sale. Nothing hum drum about this townhome but still lots of flexibility for your distinctive flair. The 20 foot vaulted ceilings are a welcome departure from the usual low ceilings found in many AZ homes. These owners had comfort in mind while making changes to their home, including air conditioned/insulated attic, insulated garage door, new 6 Seer/2 Stage York AC, 3M window film, water softener, soaking tub, Nibia shower water saver, low zone and moisture sensitive exhaust system in baths. Fastidious care is evident in each room with newer interior doors, paint, baseboards, blinds, carpet, wood look laminate flooring, shower stall, Nest thermostat, retractable front door screen, epoxy flooring, and hanging storage in garage. Raised ceiling with LED lighting, granite counters, breakfast bar, and added drawers in the kitchen that is open at both ends for eat-in dining on one side and a workspace niche on the other. Storage is not an issue with under stairs space, oversized main bedroom, plenty of closets, good sized garage, and cabinets. This quiet, tucked away but well located, small, gated community is like a well-kept secret where homes are rarely on the market. There is even a view of Camelback Mountain, albeit from the stairwell.
Location
State AZ
County Maricopa
Community Heights At Glenrosa Unit 1-65
Direction From 22nd Street and Camelback, go south to Turney and turn right (west). The gate to The Heights on Glenrosa will be on your left (south side of the street - on Turney).
Rooms
Master Bedroom Upstairs
Den/Bedroom Plus 3
Separate Den/Office N
Interior
Interior Features Upstairs, Eat-in Kitchen, Breakfast Bar, Vaulted Ceiling(s), Pantry, Double Vanity, Full Bth Master Bdrm, Separate Shwr & Tub, High Speed Internet, Granite Counters
Heating Natural Gas
Cooling Refrigeration, Ceiling Fan(s)
Flooring Carpet, Laminate, Tile
Fireplaces Type 1 Fireplace, Family Room, Gas
Fireplace Yes
Window Features Sunscreen(s),Dual Pane,Low-E,Tinted Windows
SPA None
Exterior
Exterior Feature Balcony, Playground, Patio, Private Street(s), Private Yard
Garage Electric Door Opener, Gated
Garage Spaces 2.0
Garage Description 2.0
Fence Block
Pool None
Community Features Gated Community, Community Spa, Community Pool, Near Bus Stop, Biking/Walking Path
Utilities Available SRP, SW Gas
Amenities Available Management, Rental OK (See Rmks)
Waterfront No
Roof Type Tile
Private Pool No
Building
Lot Description Grass Front, Auto Timer H2O Front
Story 2
Unit Features Ground Level
Builder Name Unk
Sewer Public Sewer
Water City Water
Architectural Style Contemporary
Structure Type Balcony,Playground,Patio,Private Street(s),Private Yard
New Construction Yes
Schools
Elementary Schools Madison Camelview Elementary
Middle Schools Madison Park School
High Schools Camelback High School
School District Phoenix Union High School District
Others
HOA Name Thrive Community Mgt
HOA Fee Include Roof Repair,Insurance,Sewer,Maintenance Grounds,Street Maint,Front Yard Maint,Trash,Water,Roof Replacement,Maintenance Exterior
Senior Community No
Tax ID 163-31-131
Ownership Condominium
Acceptable Financing Conventional, FHA, VA Loan
Horse Property N
Listing Terms Conventional, FHA, VA Loan
Financing Other
Read Less
Want to know what your home might be worth? Contact us for a FREE valuation!

Our team is ready to help you sell your home for the highest possible price ASAP

Copyright 2024 Arizona Regional Multiple Listing Service, Inc. All rights reserved.
Bought with eXp Realty







