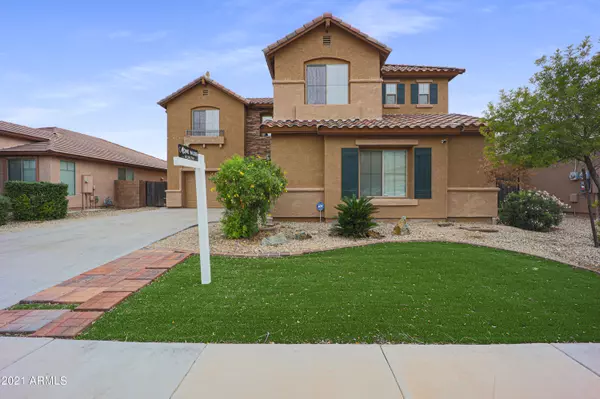$505,000
$499,999
1.0%For more information regarding the value of a property, please contact us for a free consultation.
16577 W SHERMAN Street Goodyear, AZ 85338
4 Beds
3 Baths
2,898 SqFt
Key Details
Sold Price $505,000
Property Type Single Family Home
Sub Type Single Family - Detached
Listing Status Sold
Purchase Type For Sale
Square Footage 2,898 sqft
Price per Sqft $174
Subdivision Canyon Trails Unit 3 Parcel G
MLS Listing ID 6312025
Sold Date 12/29/21
Bedrooms 4
HOA Fees $87/qua
HOA Y/N Yes
Originating Board Arizona Regional Multiple Listing Service (ARMLS)
Year Built 2006
Annual Tax Amount $2,106
Tax Year 2021
Lot Size 6,900 Sqft
Acres 0.16
Property Description
72 Hour Home Sale! This is THE home you've been looking for with spaces for everyone. Updates throughout so you can save your time and money - HW Heater only 2 years old, soft water system, artificial grass in front yard, solar tinting on windows, plantation shutters, and solar panels. Pergo XP waterproof flooring in the main living areas as you walk in. To the right is 1 bedroom and a remodeled full bath on the main floor. Upstairs in the master you'll find new carpet, 2 walk in closets, and a recently updated master shower. The upstairs loft was closed in to create a more private bonus space or 5th bedroom. Additional built in desk alcove in the upstairs hallway is perfect for work or studying. All of this plus you're own pool with a new pump and 2 pergolas for ample shade!
Location
State AZ
County Maricopa
Community Canyon Trails Unit 3 Parcel G
Direction East on Yuma Rd, Left on Canyon Trails Blvd, Right on Tonto St, Left on 166th Ave, Right on Hadley St, Left on 165th Ln to Sherman St, property on Right.
Rooms
Other Rooms Loft
Master Bedroom Split
Den/Bedroom Plus 6
Separate Den/Office Y
Interior
Interior Features Upstairs, Eat-in Kitchen, Breakfast Bar, Kitchen Island, Pantry, Double Vanity, Full Bth Master Bdrm, Separate Shwr & Tub, Granite Counters
Heating Natural Gas
Cooling Refrigeration, Ceiling Fan(s)
Flooring Carpet, Laminate, Tile
Fireplaces Number No Fireplace
Fireplaces Type None
Fireplace No
SPA None
Laundry WshrDry HookUp Only
Exterior
Garage Dir Entry frm Garage
Garage Spaces 3.0
Garage Description 3.0
Fence Block
Pool Play Pool, Private
Community Features Playground, Biking/Walking Path
Utilities Available APS
Amenities Available Management
Waterfront No
Roof Type Tile
Private Pool Yes
Building
Lot Description Desert Back, Desert Front, Synthetic Grass Frnt
Story 2
Builder Name Standard Pacific Homes
Sewer Public Sewer
Water City Water
New Construction Yes
Schools
Elementary Schools Desert Thunder
Middle Schools Desert Thunder
High Schools Desert Edge High School
School District Agua Fria Union High School District
Others
HOA Name Canyon Trails
HOA Fee Include Maintenance Grounds
Senior Community No
Tax ID 500-96-197
Ownership Fee Simple
Acceptable Financing Conventional, FHA, VA Loan
Horse Property N
Listing Terms Conventional, FHA, VA Loan
Financing Conventional
Read Less
Want to know what your home might be worth? Contact us for a FREE valuation!

Our team is ready to help you sell your home for the highest possible price ASAP

Copyright 2024 Arizona Regional Multiple Listing Service, Inc. All rights reserved.
Bought with Keller Williams Integrity First







