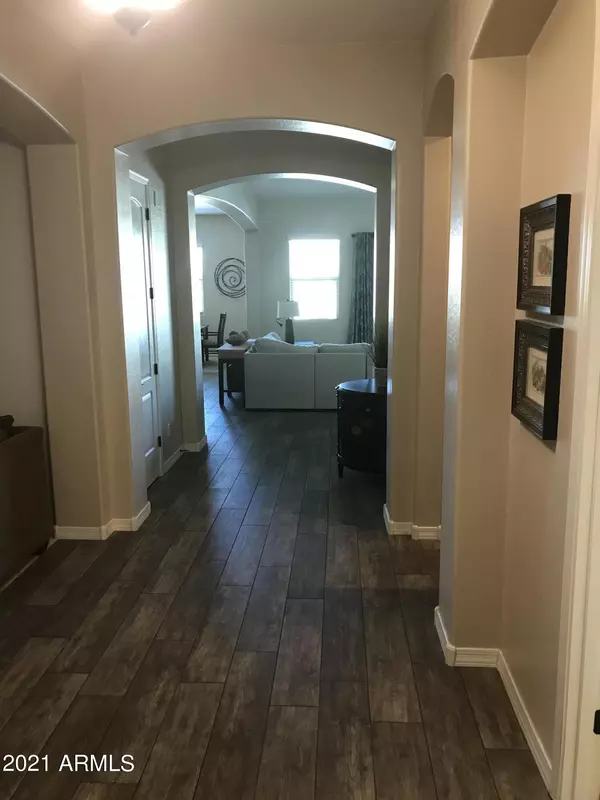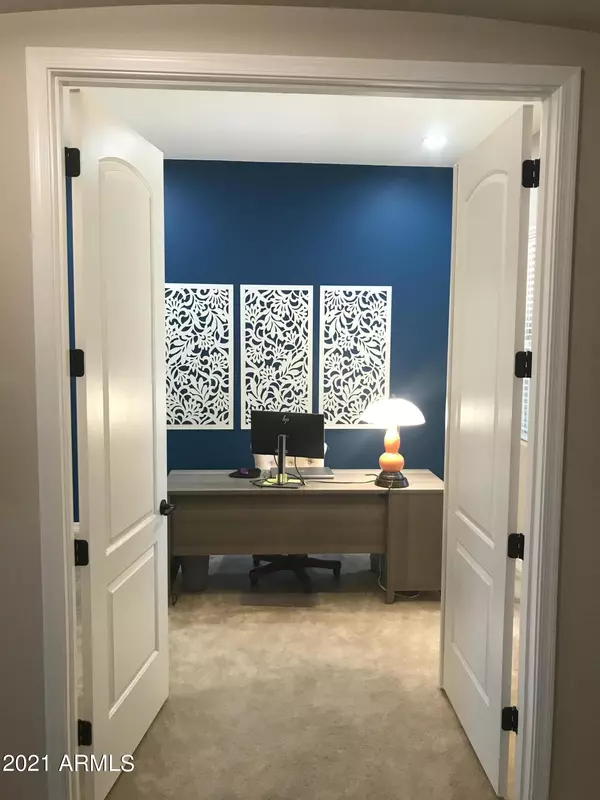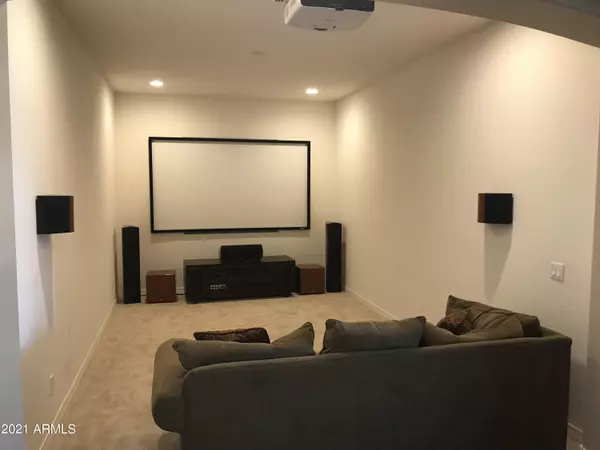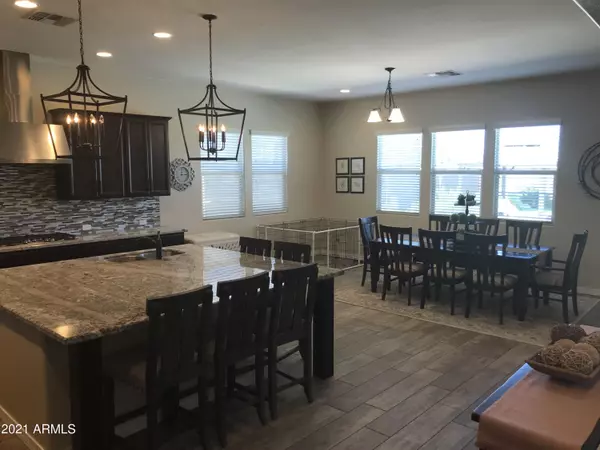$849,000
$849,000
For more information regarding the value of a property, please contact us for a free consultation.
3110 E GARY Way Phoenix, AZ 85042
3 Beds
2.5 Baths
3,017 SqFt
Key Details
Sold Price $849,000
Property Type Single Family Home
Sub Type Single Family - Detached
Listing Status Sold
Purchase Type For Sale
Square Footage 3,017 sqft
Price per Sqft $281
Subdivision Navarro Groves
MLS Listing ID 6308987
Sold Date 11/10/21
Style Santa Barbara/Tuscan
Bedrooms 3
HOA Fees $170/mo
HOA Y/N Yes
Originating Board Arizona Regional Multiple Listing Service (ARMLS)
Year Built 2019
Annual Tax Amount $5,790
Tax Year 2021
Lot Size 10,841 Sqft
Acres 0.25
Property Description
This Fantastic 3BedroomPlus, Private Gated MountainView Home Has Been Exceptionally Well Taken Care Of. So Many Amenities & Fine Upgrades Adorn This Home. A Breathtaking Heated Pool & Spa Await You In The Backyard Built Like A Resort. A Ginormous Primary Bedroom Fit For Royalty Along With Separate Soak N Tub & Shower, A Formal Dining Room, Family Room, A Media Room With Built In Projection & Screen, A Bonus Room Which Could Be A 4th Bedroom &/Or An Office, Along With 2 Other Bedrooms, A Laundry Room With An Additional Freezer, A Large 2 Car Garage With 2 EV Ports, & A Private Workshop The Size Of 2 Cars With A/C. These Are Just A Few Of The Wonderful Craftmanship That The Builder Showcases On This Particular Sought After Home. Come See For Yourself. Dont Wait, Contact S/A To Preview!
Location
State AZ
County Maricopa
Community Navarro Groves
Direction South On 32nd St To 2nd Entrance On Right, Enter Gate Code, Proceed Through Gate, Turn Right To Home On Right
Rooms
Other Rooms Separate Workshop, Great Room, Media Room, Family Room, BonusGame Room
Master Bedroom Split
Den/Bedroom Plus 5
Separate Den/Office Y
Interior
Interior Features Walk-In Closet(s), Eat-in Kitchen, Breakfast Bar, 9+ Flat Ceilings, Furnished(See Rmrks), No Interior Steps, Vaulted Ceiling(s), Kitchen Island, Pantry, Double Vanity, Full Bth Master Bdrm, Separate Shwr & Tub, High Speed Internet, Granite Counters
Heating Natural Gas, Ceiling, ENERGY STAR Qualified Equipment, See Remarks
Cooling Refrigeration, Programmable Thmstat, Ceiling Fan(s), ENERGY STAR Qualified Equipment, See Remarks
Flooring Carpet, Tile
Fireplaces Number No Fireplace
Fireplaces Type None
Fireplace No
Window Features Triple Pane Windows, Low Emissivity Windows
SPA Heated, Private
Laundry Engy Star (See Rmks), 220 V Dryer Hookup, Dryer Included, Inside, Washer Included, Gas Dryer Hookup
Exterior
Exterior Feature Circular Drive, Covered Patio(s), Gazebo/Ramada, Other, Patio, Private Street(s), Private Yard, Storage
Garage Attch'd Gar Cabinets, Electric Door Opener, Extnded Lngth Garage, Over Height Garage, Separate Strge Area, Temp Controlled, Golf Cart Garage, Gated
Garage Spaces 2.0
Garage Description 2.0
Fence Block
Pool Heated, Private
Community Features Near Bus Stop, Biking/Walking Path
Utilities Available SRP, SW Gas
Amenities Available Other, Management, Rental OK (See Rmks)
View City Lights, Mountain(s)
Roof Type Tile, Built-Up, Concrete
Accessibility Remote Devices, Mltpl Entries/Exits, Lever Handles, Accessible Doors, Accessible Hallway(s)
Building
Lot Description Sprinklers In Rear, Sprinklers In Front, Desert Back, Desert Front, Gravel/Stone Front, Gravel/Stone Back, Synthetic Grass Frnt, Synthetic Grass Back, Auto Timer H2O Front, Auto Timer H2O Back
Story 1
Builder Name Maracay/TriPointe
Sewer Sewer in & Cnctd, Public Sewer
Water City Water
Architectural Style Santa Barbara/Tuscan
Structure Type Circular Drive, Covered Patio(s), Gazebo/Ramada, Other, Patio, Private Street(s), Private Yard, Storage
New Construction No
Schools
Elementary Schools Cloves C Campbell Sr Elementary School
Middle Schools Cloves C Campbell Sr Elementary School
High Schools South Mountain High School
School District Phoenix Union High School District
Others
HOA Name Trestle Mgmt
HOA Fee Include Front Yard Maint, Other (See Remarks), Common Area Maint, Street Maint
Senior Community No
Tax ID 301-26-879
Ownership Fee Simple
Acceptable Financing Cash, Conventional
Horse Property N
Listing Terms Cash, Conventional
Financing Conventional
Read Less
Want to know what your home might be worth? Contact us for a FREE valuation!

Our team is ready to help you sell your home for the highest possible price ASAP

Copyright 2024 Arizona Regional Multiple Listing Service, Inc. All rights reserved.
Bought with Locality Homes







