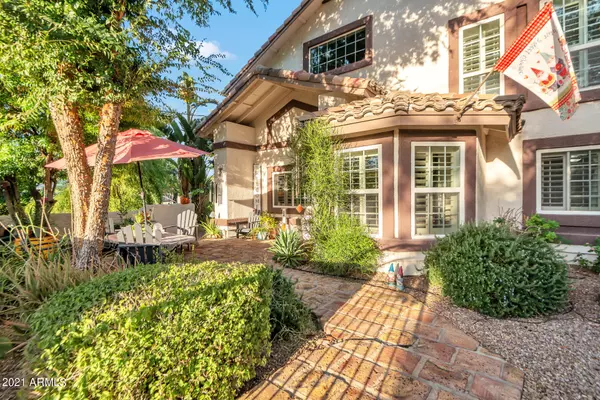$1,460,000
$1,777,000
17.8%For more information regarding the value of a property, please contact us for a free consultation.
577 E RAY Road Gilbert, AZ 85296
6 Beds
3 Baths
2,973 SqFt
Key Details
Sold Price $1,460,000
Property Type Single Family Home
Sub Type Single Family - Detached
Listing Status Sold
Purchase Type For Sale
Square Footage 2,973 sqft
Price per Sqft $491
Subdivision Tierra Madre
MLS Listing ID 6308151
Sold Date 12/29/21
Style Ranch,Spanish
Bedrooms 6
HOA Y/N No
Originating Board Arizona Regional Multiple Listing Service (ARMLS)
Year Built 1987
Annual Tax Amount $4,531
Tax Year 2020
Lot Size 1.935 Acres
Acres 1.94
Property Description
Stunning horse property for sale. Nestled in the heart of Gilbert, 2 acres + Horse property, guest house, workshop building with 2 studios awaits! 5 horse stalls, full arena, tack room, fully irrigated. Mature fruit trees with variety of plants, separate gardens along with a Victorian style greenhouse. Resort style swimming pool and spa perfect for entertaining. Enter the main house to soaring ceilings, spacious floor plan w/neutral colors, lots of natural light, a formal living/dining & a large stone fireplace. Family room ideal for entertainment and a welcoming renovated kitchen. Total of 6 bedrooms and 3 baths in the main house. Guest house has 1 bedroom, one bathroom. Workshop 24 x 50 has 2 studios inside, common area and a shared bathroom. This unique home has it all.
Location
State AZ
County Maricopa
Community Tierra Madre
Direction East on Ray to 141st, go south, home on the east side.
Rooms
Other Rooms Guest Qtrs-Sep Entrn, Separate Workshop, Loft, Family Room
Guest Accommodations 849.0
Master Bedroom Split
Den/Bedroom Plus 8
Separate Den/Office Y
Interior
Interior Features Master Downstairs, Eat-in Kitchen, Vaulted Ceiling(s), Kitchen Island, Pantry, 3/4 Bath Master Bdrm, Double Vanity, Granite Counters
Heating Electric
Cooling Refrigeration, Ceiling Fan(s)
Flooring Tile, Wood
Fireplaces Type 1 Fireplace, Living Room
Fireplace Yes
Window Features Dual Pane,Vinyl Frame
SPA Heated,Private
Laundry WshrDry HookUp Only
Exterior
Exterior Feature Other, Covered Patio(s), Playground, Private Yard, Storage, Separate Guest House
Garage Attch'd Gar Cabinets, Electric Door Opener, Over Height Garage, Rear Vehicle Entry, RV Gate, Separate Strge Area, RV Access/Parking, Gated
Garage Spaces 2.0
Carport Spaces 2
Garage Description 2.0
Fence Block, Wrought Iron
Pool Variable Speed Pump, Diving Pool, Fenced, Private
Landscape Description Irrigation Back, Flood Irrigation, Irrigation Front
Community Features Biking/Walking Path
Utilities Available SRP
Amenities Available None
Waterfront No
Roof Type Tile,Metal
Private Pool Yes
Building
Lot Description Corner Lot, Grass Front, Grass Back, Auto Timer H2O Front, Irrigation Front, Irrigation Back, Flood Irrigation
Story 2
Builder Name Unknown
Sewer Septic in & Cnctd
Water City Water
Architectural Style Ranch, Spanish
Structure Type Other,Covered Patio(s),Playground,Private Yard,Storage, Separate Guest House
New Construction Yes
Schools
Elementary Schools Ashland Elementary
Middle Schools South Valley Jr. High
High Schools Campo Verde High School
School District Gilbert Unified District
Others
HOA Fee Include No Fees
Senior Community No
Tax ID 304-43-099-A
Ownership Fee Simple
Acceptable Financing Conventional
Horse Property Y
Horse Feature Arena, Corral(s), Stall, Tack Room
Listing Terms Conventional
Financing Conventional
Special Listing Condition Owner/Agent
Read Less
Want to know what your home might be worth? Contact us for a FREE valuation!

Our team is ready to help you sell your home for the highest possible price ASAP

Copyright 2024 Arizona Regional Multiple Listing Service, Inc. All rights reserved.
Bought with My Home Group Real Estate







