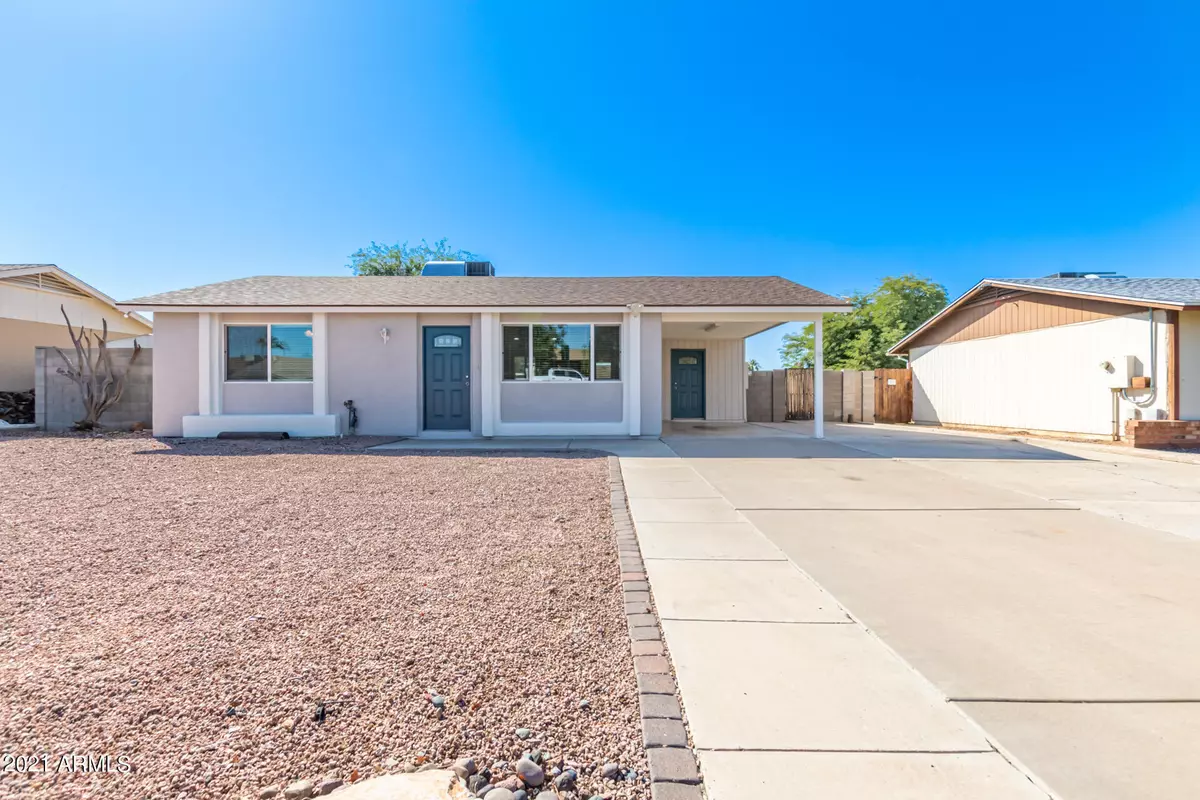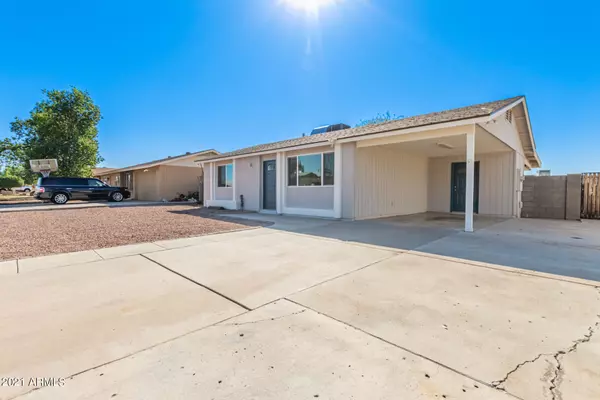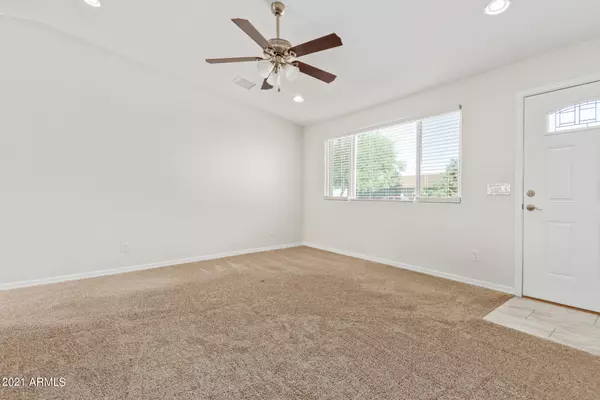$325,000
$315,000
3.2%For more information regarding the value of a property, please contact us for a free consultation.
1479 W RUNION Drive Phoenix, AZ 85027
2 Beds
1.5 Baths
940 SqFt
Key Details
Sold Price $325,000
Property Type Single Family Home
Sub Type Single Family - Detached
Listing Status Sold
Purchase Type For Sale
Square Footage 940 sqft
Price per Sqft $345
Subdivision Desert Valley Estates 9
MLS Listing ID 6306443
Sold Date 11/22/21
Style Ranch
Bedrooms 2
HOA Y/N No
Originating Board Arizona Regional Multiple Listing Service (ARMLS)
Year Built 1981
Annual Tax Amount $728
Tax Year 2021
Lot Size 6,670 Sqft
Acres 0.15
Property Description
This home was completely rebuilt from the ground up in 2017! So that means no up coming roof redoing or AC replacing...and it was updated with soft close cabinets, patio cover that covers the whole length of back and a tankless hot water heater!! Inside you'll find 2 bedrooms, 1.5 bathrooms, vaulted ceilings, natural tile floors, carpet all in the right places, and so much natural light great for interior plants. Stylish chef's kitchen offers beautiful cabinetry w/crown moulding, SS appliances, recessed lighting, breakfast bar, and patio access. All bedrooms come w/plush carpet and perfectly sized closets. Private backyard w/extended covered patio, convenient storage shed, & so much space is excellent for hosting fun gatherings. Conveniently located near schools & shopping spots.
Location
State AZ
County Maricopa
Community Desert Valley Estates 9
Direction Head east on W Beardsley Rd toward N 19th Ave. Turn left onto N 17th Dr. Turn right onto W Hononegh Dr. Slight left onto N 15th Ave. Turn right onto W Runion Dr. Home will be on the right.
Rooms
Other Rooms Great Room
Den/Bedroom Plus 2
Separate Den/Office N
Interior
Interior Features Eat-in Kitchen, Breakfast Bar, No Interior Steps, Vaulted Ceiling(s), High Speed Internet, Laminate Counters
Heating Electric
Cooling Refrigeration, Ceiling Fan(s)
Flooring Carpet, Tile
Fireplaces Number No Fireplace
Fireplaces Type None
Fireplace No
Window Features Double Pane Windows
SPA None
Laundry Wshr/Dry HookUp Only
Exterior
Exterior Feature Covered Patio(s), Storage
Carport Spaces 1
Fence Block
Pool None
Utilities Available APS
Amenities Available None
Waterfront No
Roof Type Composition
Private Pool No
Building
Lot Description Dirt Back, Gravel/Stone Front
Story 1
Builder Name Nasco Construction
Sewer Public Sewer
Water City Water
Architectural Style Ranch
Structure Type Covered Patio(s),Storage
New Construction Yes
Schools
Elementary Schools Esperanza Elementary School - 85027
Middle Schools Deer Valley Middle School
High Schools Barry Goldwater High School
School District Deer Valley Unified District
Others
HOA Fee Include No Fees
Senior Community No
Tax ID 209-09-326
Ownership Fee Simple
Acceptable Financing Cash, Conventional, FHA, VA Loan
Horse Property N
Listing Terms Cash, Conventional, FHA, VA Loan
Financing Conventional
Read Less
Want to know what your home might be worth? Contact us for a FREE valuation!

Our team is ready to help you sell your home for the highest possible price ASAP

Copyright 2024 Arizona Regional Multiple Listing Service, Inc. All rights reserved.
Bought with NORTH&CO.







