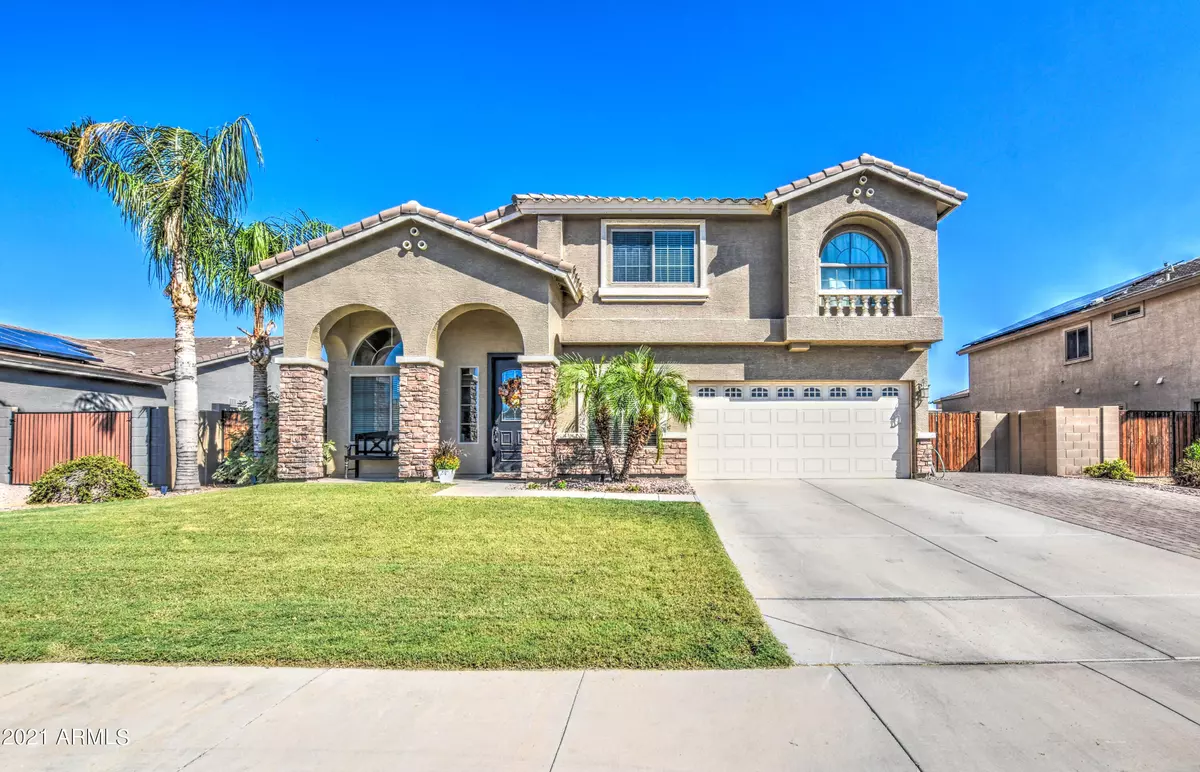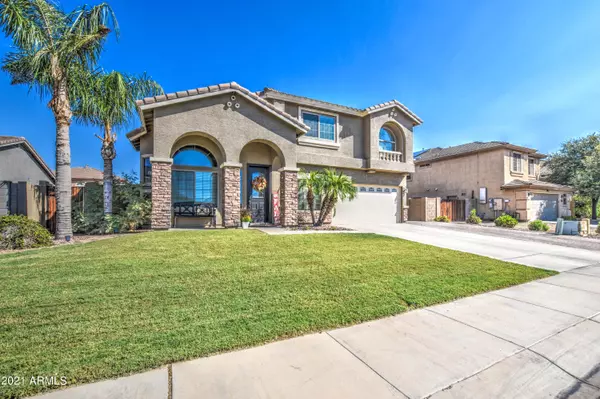$605,000
$599,999
0.8%For more information regarding the value of a property, please contact us for a free consultation.
11354 E Starfire Circle Mesa, AZ 85212
5 Beds
2.5 Baths
2,747 SqFt
Key Details
Sold Price $605,000
Property Type Single Family Home
Sub Type Single Family - Detached
Listing Status Sold
Purchase Type For Sale
Square Footage 2,747 sqft
Price per Sqft $220
Subdivision Desert Valley
MLS Listing ID 6297417
Sold Date 10/19/21
Bedrooms 5
HOA Fees $58/qua
HOA Y/N Yes
Originating Board Arizona Regional Multiple Listing Service (ARMLS)
Year Built 2007
Annual Tax Amount $2,336
Tax Year 2021
Lot Size 8,400 Sqft
Acres 0.19
Property Description
This spectacular home in the HIGHLY desired Community of Desert Valley is what defines Immaculate!! This SPACIOUS Cul-de-Sac home is a 2747 SQFT Floor Plan which features 5 Bedrooms, 2.5 Bathrooms, and a beautiful kitchen that is a entertainers dream! The flow of this SQFT is perfect for the whole family! This home truly shows Pride of Ownership with Upgraded Wood Plank Laminate Pergo Flooring, Upgraded Kitchen Cabinetry, and Corian Counter-tops to match! It doesn't stop there. From beautiful board and batten back-splash, full interior paint color change and designed decor to match, this home has been loved since move in! The homes extensive features is the multiple bedrooms for all the family, and a roomy loft that is great for all uses! This home has it all! Its exterior OASIS just screams relaxation from its green grass yard to its sparkling crystal clear pool that makes this backyard usable all year long! With the home sitting on it's Cul-de-Sac lot, you have side yard storage, and a RV side gate that makes it great for the trailers and all the weekend toys. Don't miss out on seeing this Mesa gem because it wont last long!
Location
State AZ
County Maricopa
Community Desert Valley
Direction Head south on Mountain Rd, Left on Starfire Ave to Savannah Ave, Right on Savannah Ave, Right on Tambor, Left on Starfire Cir. Property will be on the left.
Rooms
Other Rooms Loft
Master Bedroom Upstairs
Den/Bedroom Plus 6
Separate Den/Office N
Interior
Interior Features Upstairs, Eat-in Kitchen, Breakfast Bar, 9+ Flat Ceilings, Drink Wtr Filter Sys, Soft Water Loop, Vaulted Ceiling(s), Kitchen Island, Pantry, Double Vanity, Full Bth Master Bdrm, Separate Shwr & Tub
Heating Natural Gas
Cooling Refrigeration, Ceiling Fan(s)
Flooring Carpet, Laminate, Tile
Fireplaces Type 1 Fireplace, Living Room
Fireplace Yes
SPA None
Laundry WshrDry HookUp Only
Exterior
Garage Spaces 2.0
Garage Description 2.0
Fence Block
Pool Private
Community Features Playground, Biking/Walking Path
Utilities Available SRP, SW Gas
Waterfront No
Roof Type Tile
Private Pool Yes
Building
Lot Description Sprinklers In Rear, Sprinklers In Front, Desert Front, Cul-De-Sac, Grass Front, Grass Back
Story 2
Builder Name MERITAGE HOMES
Sewer Public Sewer
Water City Water
Schools
Elementary Schools Gateway Polytechnic Academy
Middle Schools Eastmark High School
High Schools Eastmark High School
School District Queen Creek Unified District
Others
HOA Name Brown Comm. Mgmt.
HOA Fee Include Maintenance Grounds
Senior Community No
Tax ID 312-14-756
Ownership Fee Simple
Acceptable Financing Cash, Conventional, FHA, VA Loan
Horse Property N
Listing Terms Cash, Conventional, FHA, VA Loan
Financing Other
Read Less
Want to know what your home might be worth? Contact us for a FREE valuation!

Our team is ready to help you sell your home for the highest possible price ASAP

Copyright 2024 Arizona Regional Multiple Listing Service, Inc. All rights reserved.
Bought with NORTH&CO.







