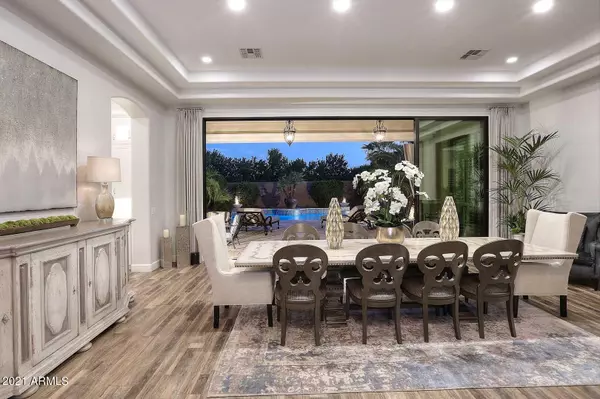$1,500,000
$1,625,000
7.7%For more information regarding the value of a property, please contact us for a free consultation.
3315 E Birchwood Place Chandler, AZ 85249
4 Beds
4.5 Baths
4,383 SqFt
Key Details
Sold Price $1,500,000
Property Type Single Family Home
Sub Type Single Family - Detached
Listing Status Sold
Purchase Type For Sale
Square Footage 4,383 sqft
Price per Sqft $342
Subdivision San Sebastian Of Valencia
MLS Listing ID 6286607
Sold Date 10/21/21
Style Santa Barbara/Tuscan
Bedrooms 4
HOA Fees $183/mo
HOA Y/N Yes
Originating Board Arizona Regional Multiple Listing Service (ARMLS)
Year Built 2008
Annual Tax Amount $6,628
Tax Year 2020
Lot Size 0.347 Acres
Acres 0.35
Property Description
Astonishing Complete Home Remodel! No Details Missed Inside & Out! Welcome to Chandler's Highly Acclaimed Gated Community of San Sebastian of Valencia. Enter Through the Gates to Find an Immaculate Maintained Community! Pull Up to Your New Home with Stunning Curb Appeal, 4 Car-Garage, New Rod-Iron Gate Entry to Courtyard w/ Fountain, New Rod Iron Entry Door! Then the Magic Really Happens: Rotunda Entry Stone Entry, Paradise Backyard Views at Entry Through Your New Sliding Glass Wall! This Kitchen However is the Icing on the Cake.. Sub-Zero Fridge, Sub Zero Wine Cooler, Sub Zero Beverage Drawers(2), Wolf 6 Burner Range/Stove, Custom Cabinetry, & a Stunning Kitchen Island! Master Bath in Drop Dead AMAZING 2021 Front & Back Turf Installed. Glass Tile Pool Resurface 2020. Hurry Today! 3315 E. Birchwood Pl. Features:
" Complete remodel March 2020, including interior & exterior painting
" New turf installed front & back 2021
" Security Camera backyard and front door bell. Whole house system
" Epoxy garage floors (4 car)
" Storage cabinets in one garage
" Custom plantation shutters throughout entire house including both garages
" 2 new garage door opens 2021
" 2 new hot water tanks 2020
" 2 new sliders (family & master bedroom) 2020
" Large slider Dining room upgraded
" Wolf 6 burner stove w/griddle/double oven
" Sub-Zero Refrigerator
" Wine Cooler (sub-zero)
" 2 beverage pullout drawers (sub-zero)
" Top of the line COVE Dishwasher
" Custom Kitchen Cabinets soft close w/lighting
" Custom Master bath soft close cabinets
" All lighting upgraded throughout with dimmers
" Sub-Zero fridge and Kegerator TV/man cave
" Mother of Pearl in-laid hall niches
" Pool refinished with glass tile installed September 2020
" Fire pot features in pool
" 2 fountains, courtyard & backyard
" New wood burning fire pot/area added 2020
" Upgraded outdoor lighting entire property 2020
" Anderson window installed Family room 2020, life time guarantee
" Stacked stone media wall shelves (LED lighting) family room
" Brand New Washer & Dryer included in sale
Options for Buyers:
" Purchase home furnishings (except for dining room table, buffet, kitchen table, bench master hallway, small tables (3) family room (2) dining room, coffee table family room, some art work, second bedroom gray/pink. Purchase all or some
Location
State AZ
County Maricopa
Community San Sebastian Of Valencia
Direction South on Lindsay, Right on Desert Jewel Blvd, left on Elmwood Pl, Left on San Sebastian Pl, Right on San Sebastian Pl, Right on Birchwood Pl. Home is on the left
Rooms
Master Bedroom Split
Den/Bedroom Plus 4
Separate Den/Office N
Interior
Interior Features Eat-in Kitchen, Breakfast Bar, Double Vanity, Separate Shwr & Tub, Granite Counters
Heating Natural Gas
Cooling Refrigeration
Flooring Carpet, Tile, Wood
Fireplaces Type 1 Fireplace, Exterior Fireplace, Gas
Fireplace Yes
Window Features Double Pane Windows, Low Emissivity Windows
SPA None
Laundry Wshr/Dry HookUp Only
Exterior
Exterior Feature Covered Patio(s), Misting System, Built-in Barbecue
Garage Spaces 4.0
Garage Description 4.0
Fence Block
Pool Private
Community Features Gated Community
Utilities Available SRP, SW Gas
Amenities Available Management
Waterfront No
Roof Type Tile
Building
Lot Description Sprinklers In Rear, Sprinklers In Front, Synthetic Grass Frnt, Synthetic Grass Back, Auto Timer H2O Front, Auto Timer H2O Back
Story 1
Builder Name David Weekly Homes
Sewer Public Sewer
Water City Water
Architectural Style Santa Barbara/Tuscan
Structure Type Covered Patio(s), Misting System, Built-in Barbecue
Schools
Elementary Schools John & Carol Carlson Elementary
Middle Schools Willie & Coy Payne Jr. High
High Schools Basha High School
School District Chandler Unified District
Others
HOA Name Valencia 2
HOA Fee Include Common Area Maint
Senior Community No
Tax ID 304-82-747
Ownership Fee Simple
Acceptable Financing Cash, Conventional, VA Loan
Horse Property N
Listing Terms Cash, Conventional, VA Loan
Financing Conventional
Read Less
Want to know what your home might be worth? Contact us for a FREE valuation!

Our team is ready to help you sell your home for the highest possible price ASAP

Copyright 2024 Arizona Regional Multiple Listing Service, Inc. All rights reserved.
Bought with eXp Realty







