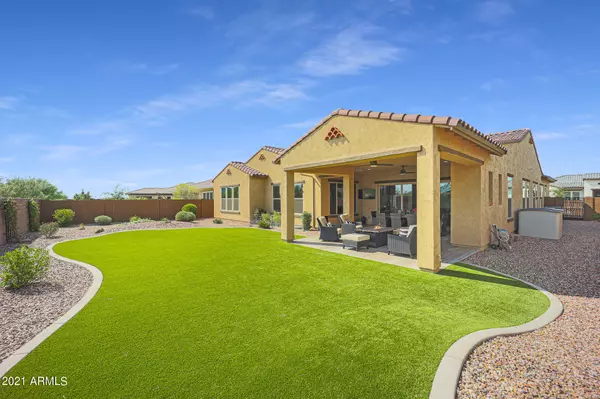$1,180,000
$1,200,000
1.7%For more information regarding the value of a property, please contact us for a free consultation.
3121 E CASHMAN Drive Phoenix, AZ 85050
3 Beds
3.5 Baths
3,208 SqFt
Key Details
Sold Price $1,180,000
Property Type Single Family Home
Sub Type Single Family - Detached
Listing Status Sold
Purchase Type For Sale
Square Footage 3,208 sqft
Price per Sqft $367
Subdivision Sky Crossing-Parcel 2
MLS Listing ID 6288351
Sold Date 10/11/21
Style Ranch
Bedrooms 3
HOA Fees $242/mo
HOA Y/N Yes
Originating Board Arizona Regional Multiple Listing Service (ARMLS)
Year Built 2019
Annual Tax Amount $4,893
Tax Year 2020
Lot Size 10,394 Sqft
Acres 0.24
Property Description
Crestone model built in 2019 on a premium corner lot (only 1 neighbor!) with SO MANY UPGRADES in the Sky Crossing gated community, rich with amenities. Lovely landscaping provides amazing curb appeal, and every buyer will appreciate the split 3 car garage and beautiful paver driveway as you approach the front door. Upon entering the home, you'll notice a den to the right and the two secondary bedrooms to the left (one being used as an office with built-ins from california closets!). As you admire the abundance of natural light which perfectly compliments the neutral color pallet, the open concept floor plan flows into the heart of this home, the great room. The living space features (MORE!!!) The living space features surround sound and built-ins from California Closets, can accommodate any size furniture you desire, and shares space with the gorgeous, upgraded kitchen. In the kitchen, you'll love all you can do with the expansive island with seating and stainless steel appliances including; double-oven, Gas Range, built-in microwave, refrigerator, and dishwasher. There's even a pot-filler and stainless steel range hood! On top of all that, this kitchen couldn't look better; with its glass mosaic tile backsplash and pretty pendant lights. You'll have all the storage you could ever need courtesy of the countless maple cabinets and TWO gargantuan pantries. Adjacent to the kitchen, notice the gorgeous formal dining room with views of the completely finished backyard. Beyond the great room, find the owner's suite! This wonderful room includes recessed ceiling, plantation shutters, the perfect amount of natural light, and THE spa-like ensuite bathroom of your dreams. This bathroom boasts quartz countertops, freestanding bathtub with river pebble accents that flow with the river pebble accents in the shower, two separate vanities, and a large capacity walk-in closet with a built-in safe (drawers/island is not affixed). You can even access the laundry room from the owner's closet! From the great room, giant sliding doors lead you to a truly wonderful backyard! Here you'll find handmade forged iron trellises, mounted patio TV, covered patio with ceiling fans, speakers and recessed lighting, and polished, no-maintenance landscaping including the perfect combination of turf and gravel. This house has it all, so make it yours today! Ask for the full list of upgrades!
Location
State AZ
County Maricopa
Community Sky Crossing-Parcel 2
Direction From Deer Valley, head N on 32nd st, Left on Sky Crossing Way, Right on 31st St, Right on Harlow Dr, Left on 32nd st, Left on Cashman Dr
Rooms
Other Rooms Great Room, Family Room
Master Bedroom Split
Den/Bedroom Plus 4
Separate Den/Office Y
Interior
Interior Features Eat-in Kitchen, 9+ Flat Ceilings, No Interior Steps, Soft Water Loop, Kitchen Island, Pantry, Double Vanity, Full Bth Master Bdrm, Separate Shwr & Tub, High Speed Internet, Granite Counters
Heating Natural Gas
Cooling Refrigeration, Programmable Thmstat
Flooring Carpet, Tile
Fireplaces Number No Fireplace
Fireplaces Type None
Fireplace No
Window Features ENERGY STAR Qualified Windows,Double Pane Windows,Low Emissivity Windows
SPA None
Laundry Engy Star (See Rmks), Wshr/Dry HookUp Only
Exterior
Exterior Feature Covered Patio(s), Patio, Storage
Garage Attch'd Gar Cabinets, Electric Door Opener
Garage Spaces 3.0
Garage Description 3.0
Fence Block
Pool None
Landscape Description Irrigation Back, Irrigation Front
Community Features Gated Community, Community Spa Htd, Community Spa, Community Pool Htd, Community Pool, Community Media Room, Playground, Biking/Walking Path, Clubhouse, Fitness Center
Utilities Available APS, SW Gas
Waterfront No
Roof Type Tile
Accessibility Zero-Grade Entry, Accessible Hallway(s)
Private Pool No
Building
Lot Description Sprinklers In Rear, Sprinklers In Front, Corner Lot, Desert Back, Desert Front, Synthetic Grass Back, Auto Timer H2O Front, Auto Timer H2O Back, Irrigation Front, Irrigation Back
Story 1
Builder Name Taylor Morrisson
Sewer Public Sewer
Water City Water
Architectural Style Ranch
Structure Type Covered Patio(s),Patio,Storage
New Construction Yes
Schools
Elementary Schools Wildfire Elementary School
Middle Schools Explorer Middle School
High Schools Pinnacle High School
School District Paradise Valley Unified District
Others
HOA Name Sky Crossing
HOA Fee Include Maintenance Grounds,Street Maint
Senior Community No
Tax ID 213-01-739
Ownership Fee Simple
Acceptable Financing Cash, Conventional, FHA, VA Loan
Horse Property N
Listing Terms Cash, Conventional, FHA, VA Loan
Financing Other
Read Less
Want to know what your home might be worth? Contact us for a FREE valuation!

Our team is ready to help you sell your home for the highest possible price ASAP

Copyright 2024 Arizona Regional Multiple Listing Service, Inc. All rights reserved.
Bought with Cambridge Properties







