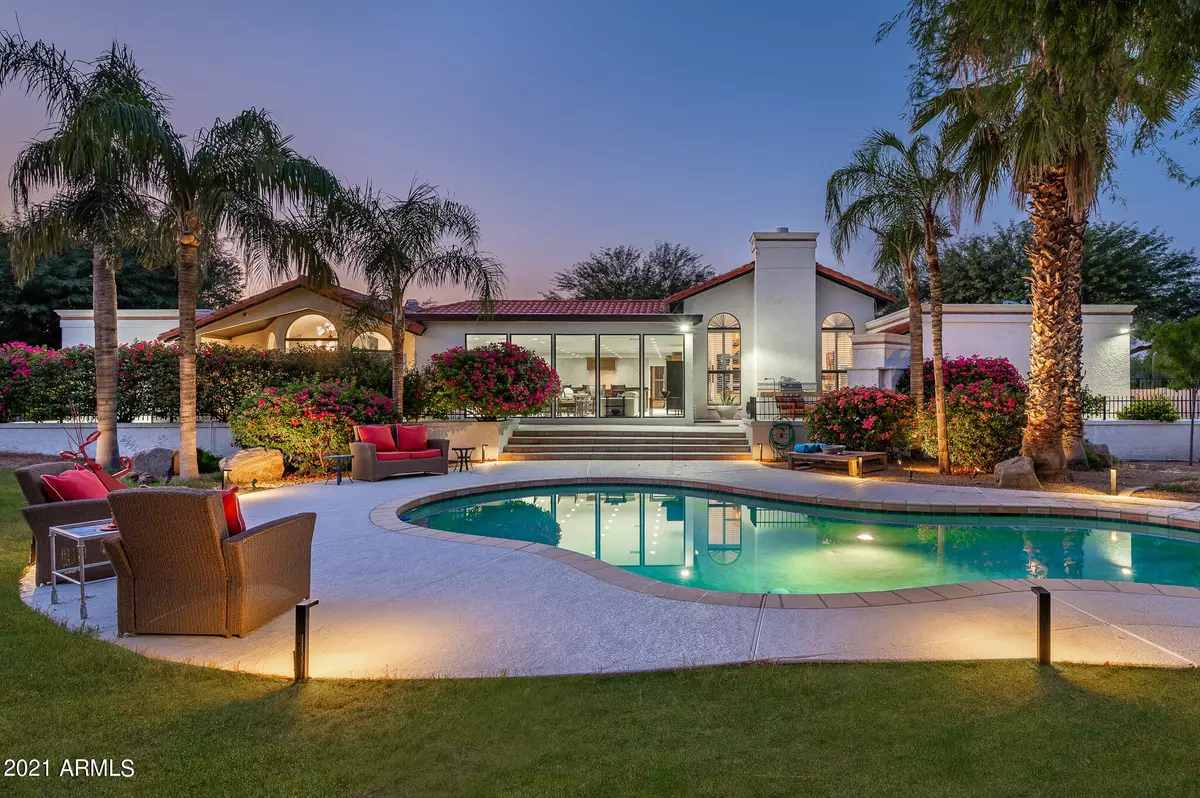$1,750,000
$1,875,000
6.7%For more information regarding the value of a property, please contact us for a free consultation.
8041 E Juan Tabo Road Scottsdale, AZ 85255
4 Beds
3.5 Baths
4,488 SqFt
Key Details
Sold Price $1,750,000
Property Type Single Family Home
Sub Type Single Family - Detached
Listing Status Sold
Purchase Type For Sale
Square Footage 4,488 sqft
Price per Sqft $389
Subdivision Pinnacle Peak Estates Lll
MLS Listing ID 6276153
Sold Date 12/01/21
Style Santa Barbara/Tuscan
Bedrooms 4
HOA Fees $10/ann
HOA Y/N Yes
Originating Board Arizona Regional Multiple Listing Service (ARMLS)
Year Built 1987
Annual Tax Amount $5,589
Tax Year 2020
Lot Size 1.021 Acres
Acres 1.02
Property Description
Stunning Santa Barbara style custom home built by renowned builder Von Dix, has been recently redesigned and updated to provide a modern flair. Situated on just over an acre in an ideal location of North Scottsdale surrounded by mature Palo Verde and Mesquite Trees offering privacy and protection. The home has a tranquil feel, and the flow of the split floor plan is set up to for entertaining or everyday living. As you enter through the private courtyard with lush landscaping and peaceful sitting area you are drawn to the entrance of the home with gorgeous dual solid wood doors. The grand foyer boasts a 17 ½ FT ceiling and introduction to the main living area with spectacular granite slab surround fireplace, bordered by windows on either side allowing the light to emphasize the space. The office/library off the foyer is the perfect escape overlooking the front courtyard. The 600SF addition off the back of the home allows for an open great room concept, capturing the pool and resort backyard from the floor to ceiling windows providing plenty of natural light. The kitchen with expansive Geode Amethyst Granite Island and Wolf Range with double ovens, Zephyr custom enclosed hood, 36" refrigerator and 36" freezer surrounded by Restoration Hardware cabinetry is the perfect Chef's kitchen. Expansive owner's retreat includes generous sitting area and fireplace. The spa-like bath offers dual custom vanities, soaking tub with garden view and granite slab shower surround. Owner's retreat is completed with custom dressing area. Three guest bedrooms make up the east wing of this great floor plan. The back yard offers patio space with fireplace and BBQ overlooking the sparkling pool and lush backyard. Home improvements from the renovation include but not limited to: new roof, new HVAC ducts, addition of a third HVAC zone, foam insulation, Pex plumbing to replace old, leaking copper pipes, 12x24 porcelain tile throughout, new sprinkler systems, new pool equipment - for a full list please see the Documents section of listing.
Location
State AZ
County Maricopa
Community Pinnacle Peak Estates Lll
Direction Pinnacle Peak to Hayden, North on Hayden to Juan Tabo, east to home on south side of street.
Rooms
Other Rooms Great Room, Family Room
Master Bedroom Split
Den/Bedroom Plus 5
Separate Den/Office Y
Interior
Interior Features Eat-in Kitchen, 9+ Flat Ceilings, No Interior Steps, Soft Water Loop, Vaulted Ceiling(s), Kitchen Island, Double Vanity, Full Bth Master Bdrm, Separate Shwr & Tub, High Speed Internet, Granite Counters
Heating Natural Gas
Cooling Refrigeration, Programmable Thmstat
Flooring Tile
Fireplaces Type 3+ Fireplace, Exterior Fireplace, Family Room, Master Bedroom, Gas
Fireplace Yes
Window Features Double Pane Windows
SPA None
Exterior
Exterior Feature Circular Drive, Patio, Private Yard, Built-in Barbecue
Garage Dir Entry frm Garage, Electric Door Opener, Extnded Lngth Garage
Garage Spaces 3.0
Garage Description 3.0
Fence Block, Wrought Iron
Pool Variable Speed Pump, Heated, Private
Utilities Available APS, SW Gas
Amenities Available Management, Rental OK (See Rmks)
Waterfront No
View Mountain(s)
Roof Type Foam
Private Pool Yes
Building
Lot Description Sprinklers In Rear, Sprinklers In Front, Desert Back, Desert Front, Grass Back, Auto Timer H2O Front, Auto Timer H2O Back
Story 1
Builder Name Von Dix
Sewer Septic in & Cnctd, Septic Tank
Water City Water
Architectural Style Santa Barbara/Tuscan
Structure Type Circular Drive,Patio,Private Yard,Built-in Barbecue
New Construction Yes
Schools
Elementary Schools Pinnacle Peak Preparatory
Middle Schools Mountain Trail Middle School
High Schools Pinnacle High School
School District Paradise Valley Unified District
Others
HOA Name PP Estates lll
HOA Fee Include Maintenance Grounds
Senior Community No
Tax ID 212-03-291
Ownership Fee Simple
Acceptable Financing Cash, Conventional
Horse Property N
Listing Terms Cash, Conventional
Financing Other
Read Less
Want to know what your home might be worth? Contact us for a FREE valuation!

Our team is ready to help you sell your home for the highest possible price ASAP

Copyright 2024 Arizona Regional Multiple Listing Service, Inc. All rights reserved.
Bought with Redfin Corporation







