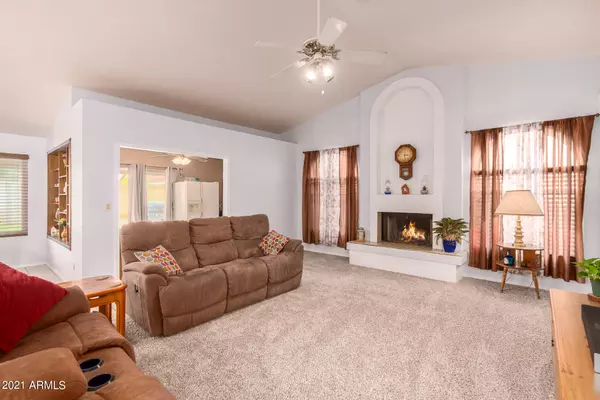$360,000
$335,000
7.5%For more information regarding the value of a property, please contact us for a free consultation.
7932 W GEORGIA Avenue Glendale, AZ 85303
3 Beds
2 Baths
1,458 SqFt
Key Details
Sold Price $360,000
Property Type Single Family Home
Sub Type Single Family - Detached
Listing Status Sold
Purchase Type For Sale
Square Footage 1,458 sqft
Price per Sqft $246
Subdivision Emerald Point Amd Lot 1-291 Tr A-M P
MLS Listing ID 6283086
Sold Date 10/15/21
Style Ranch
Bedrooms 3
HOA Y/N No
Originating Board Arizona Regional Multiple Listing Service (ARMLS)
Year Built 1987
Annual Tax Amount $1,046
Tax Year 2020
Lot Size 7,161 Sqft
Acres 0.16
Property Description
72 Hour Home Sale! Check out this clean home featuring 3 BEDROOMS + DEN , NO HOA - RV Space Parking and CUL-DE-SAC privacy! Great curb appeal with real grass in the front and back yards. As you walk in to the open floor plan, experience the vaulted ceilings and cozy fireplace. The kitchen features just upgraded appliances & granite look counter tops. The interior features just installed carpet & a fresh coat of paint! The BONUS ROOM / DEN can be used for a home office, zoom room or whatever you choose! Step outside to your fun covered patio & larger size grassy backyard. GREAT LOCATION: Close Loop 101, Westgate (Shopping - Entertainment - Dining), Parks, Fishing, Golf, Sports & more! Schedule your showing today, we only have this one! Seller will consider offers in advance of showings!
Location
State AZ
County Maricopa
Community Emerald Point Amd Lot 1-291 Tr A-M P
Direction East on Missouri to 81st Ave. South on 81st Ave to Georgia, West on Georgia Ave to end of cul-de-sac to your new home.
Rooms
Other Rooms Great Room
Master Bedroom Downstairs
Den/Bedroom Plus 4
Separate Den/Office Y
Interior
Interior Features Master Downstairs, Breakfast Bar, Vaulted Ceiling(s), Full Bth Master Bdrm, High Speed Internet, Laminate Counters
Heating Electric
Cooling Refrigeration
Flooring Carpet, Tile
Fireplaces Type 1 Fireplace
Fireplace Yes
Window Features Double Pane Windows
SPA None
Exterior
Exterior Feature Covered Patio(s), Patio
Garage RV Access/Parking
Garage Spaces 2.0
Garage Description 2.0
Fence Block
Pool None
Utilities Available SRP
Amenities Available None
Waterfront No
Roof Type Composition
Private Pool No
Building
Lot Description Sprinklers In Front, Cul-De-Sac, Grass Front, Grass Back, Auto Timer H2O Front
Story 1
Builder Name UNKNOWN
Sewer Public Sewer
Water City Water
Architectural Style Ranch
Structure Type Covered Patio(s),Patio
New Construction Yes
Schools
Elementary Schools Coyote Ridge
Middle Schools Challenger Middle School
High Schools Independence High School
School District Glendale Union High School District
Others
HOA Fee Include No Fees
Senior Community No
Tax ID 102-09-131
Ownership Fee Simple
Acceptable Financing Cash, Conventional, FHA
Horse Property N
Listing Terms Cash, Conventional, FHA
Financing Conventional
Read Less
Want to know what your home might be worth? Contact us for a FREE valuation!

Our team is ready to help you sell your home for the highest possible price ASAP

Copyright 2024 Arizona Regional Multiple Listing Service, Inc. All rights reserved.
Bought with HomeSmart







