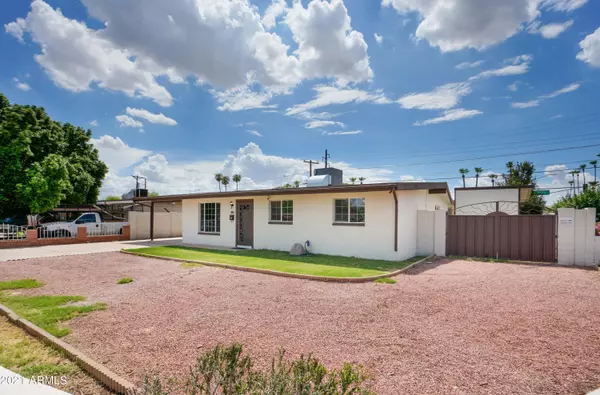$361,000
$330,000
9.4%For more information regarding the value of a property, please contact us for a free consultation.
4236 N 50TH Drive Phoenix, AZ 85031
4 Beds
2 Baths
1,736 SqFt
Key Details
Sold Price $361,000
Property Type Single Family Home
Sub Type Single Family - Detached
Listing Status Sold
Purchase Type For Sale
Square Footage 1,736 sqft
Price per Sqft $207
Subdivision Maryvale Terrace Lots 181-295
MLS Listing ID 6278995
Sold Date 09/30/21
Bedrooms 4
HOA Y/N No
Originating Board Arizona Regional Multiple Listing Service (ARMLS)
Year Built 1954
Annual Tax Amount $846
Tax Year 2020
Lot Size 6,987 Sqft
Acres 0.16
Property Description
Take a look at this gorgeous move-in ready home with a pool! This fully remodeled 4 bed/2 bath home boasts wood plank tile flooring, a brand new kitchen with pearly white cabinets, and spotted grey granite countertops for your contemporary taste! The very spacious master bedroom is conveniently located away from other rooms with walk-in double doors, a huge walk-in closet (with the ability to be easily transformed into another room), and a window view of the pool! This corner lot home with an enormous backyard has RV gate access, a freshly painted storage shed, private pool, and hot tub. You do NOT want to miss this delightful home that could potentially be YOURS! Come see this home today! Like right now! DO IT!
Location
State AZ
County Maricopa
Community Maryvale Terrace Lots 181-295
Direction Corner house east of 51st ave and Glenrosa
Rooms
Den/Bedroom Plus 4
Separate Den/Office N
Interior
Interior Features Pantry, 3/4 Bath Master Bdrm, Granite Counters
Heating Electric
Cooling Refrigeration
Flooring Tile
Fireplaces Number No Fireplace
Fireplaces Type None
Fireplace No
Window Features Sunscreen(s)
SPA Above Ground
Laundry Wshr/Dry HookUp Only
Exterior
Exterior Feature Covered Patio(s), Patio
Garage RV Gate
Carport Spaces 1
Fence Block
Pool Private
Utilities Available City Electric, SRP, SW Gas
Amenities Available None
Waterfront No
Roof Type Rolled/Hot Mop
Private Pool Yes
Building
Lot Description Alley, Corner Lot, Desert Front, Gravel/Stone Front, Grass Front, Grass Back
Story 1
Builder Name John F Long
Sewer Public Sewer
Water City Water
Structure Type Covered Patio(s),Patio
New Construction Yes
Schools
Elementary Schools James W. Rice Primary School
Middle Schools James W. Rice Primary School
High Schools Alhambra High School
School District Phoenix Union High School District
Others
HOA Fee Include No Fees
Senior Community No
Tax ID 145-24-081
Ownership Fee Simple
Acceptable Financing Cash, Conventional, FHA, VA Loan
Horse Property N
Listing Terms Cash, Conventional, FHA, VA Loan
Financing FHA
Read Less
Want to know what your home might be worth? Contact us for a FREE valuation!

Our team is ready to help you sell your home for the highest possible price ASAP

Copyright 2024 Arizona Regional Multiple Listing Service, Inc. All rights reserved.
Bought with HomeSmart







