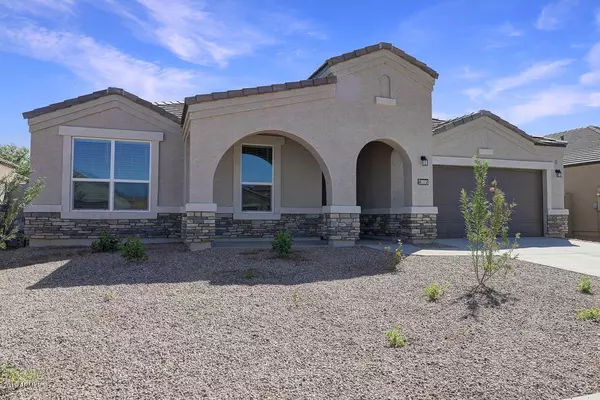$285,990
$287,990
0.7%For more information regarding the value of a property, please contact us for a free consultation.
38085 W NINA Street Maricopa, AZ 85138
4 Beds
2 Baths
2,297 SqFt
Key Details
Sold Price $285,990
Property Type Single Family Home
Sub Type Single Family - Detached
Listing Status Sold
Purchase Type For Sale
Square Footage 2,297 sqft
Price per Sqft $124
Subdivision Rancho Mirage Estates Parcel 3
MLS Listing ID 5980822
Sold Date 11/11/19
Style Contemporary
Bedrooms 4
HOA Fees $92/mo
HOA Y/N Yes
Originating Board Arizona Regional Multiple Listing Service (ARMLS)
Year Built 2019
Annual Tax Amount $2
Tax Year 2018
Lot Size 7,802 Sqft
Acres 0.18
Property Description
Brand NEW and Ready NOW!!!! Luxury semi-custom home on a premium pool sized lot that backs to the park surrounded by gorgeous mature trees!! Unique upscale finishes include light grey cabinets, stunning marble look quartz counters, wood plank tile everywhere except the bedrooms, and 8ft interior doors. Double slider opens to your large covered patio. Wide lot leaves lots of space between you and your neighbors. Split master to give you extra privacy for guests. Laundry room connects through to your master walk in closet. Open concept kitchen, eat in dining, & great room with 11ft ceilings. This home includes upgraded Frigidaire Gallery GAS appliances, W/D, window coverings, smart home system w/ doorbell camera, front yard landscape with irrigation and wifi garage door opener. Double Gate!
Location
State AZ
County Pinal
Community Rancho Mirage Estates Parcel 3
Direction Directions: From 347 turn left at Smith Enke (your first stoplight at CVS) turn right at Porter, left on Honeycutt, continue east through the 4 way stop and right into the subdivision on Rancho Mirage
Rooms
Other Rooms Great Room
Master Bedroom Split
Den/Bedroom Plus 4
Separate Den/Office N
Interior
Interior Features Master Downstairs, Eat-in Kitchen, Breakfast Bar, 9+ Flat Ceilings, Kitchen Island, Pantry, Double Vanity, Full Bth Master Bdrm, High Speed Internet, Granite Counters
Heating Natural Gas, ENERGY STAR Qualified Equipment
Cooling Programmable Thmstat
Flooring Carpet, Tile
Fireplaces Number No Fireplace
Fireplaces Type None
Fireplace No
Window Features Vinyl Frame,Double Pane Windows,Low Emissivity Windows
SPA None
Exterior
Exterior Feature Covered Patio(s), Patio
Garage Spaces 2.0
Garage Description 2.0
Fence Block
Pool None
Community Features Lake Subdivision, Playground, Biking/Walking Path
Utilities Available SW Gas
Amenities Available Management
Waterfront No
Roof Type Tile,Concrete
Private Pool No
Building
Lot Description Dirt Back, Natural Desert Front
Story 1
Builder Name D.R. Horton
Sewer Public Sewer
Water Pvt Water Company
Architectural Style Contemporary
Structure Type Covered Patio(s),Patio
New Construction No
Schools
Elementary Schools Santa Cruz Elementary School
Middle Schools Desert Wind Middle School
High Schools Maricopa High School
School District Maricopa Unified School District
Others
HOA Name Ranchho Mirage
HOA Fee Include Cable TV,Maintenance Grounds
Senior Community No
Tax ID 502-55-313
Ownership Fee Simple
Acceptable Financing Cash, Conventional, FHA, VA Loan
Horse Property N
Listing Terms Cash, Conventional, FHA, VA Loan
Financing Conventional
Read Less
Want to know what your home might be worth? Contact us for a FREE valuation!

Our team is ready to help you sell your home for the highest possible price ASAP

Copyright 2024 Arizona Regional Multiple Listing Service, Inc. All rights reserved.
Bought with A.Z. & Associates







