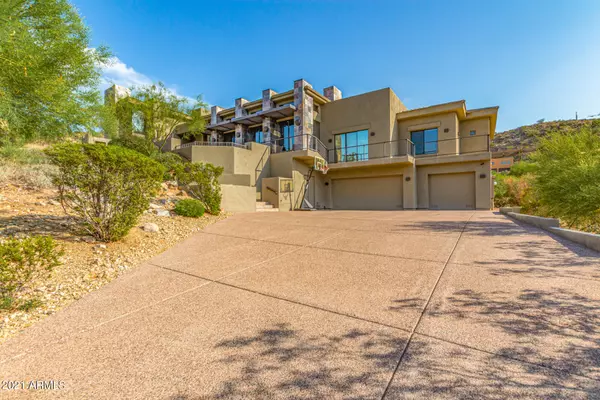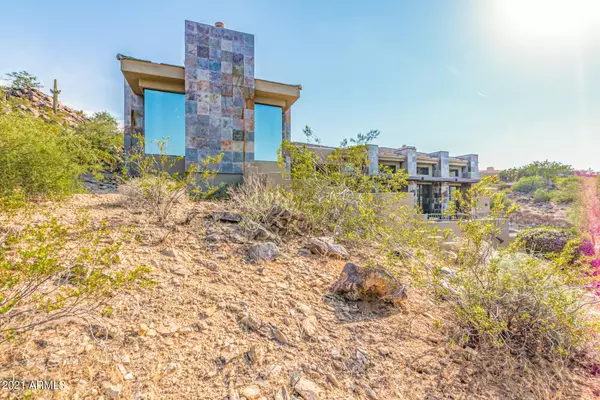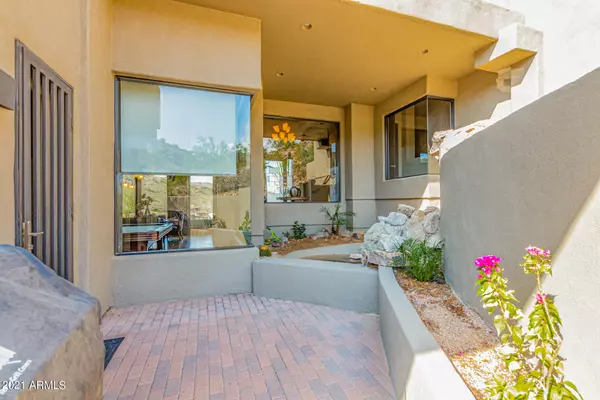$1,750,000
$1,675,000
4.5%For more information regarding the value of a property, please contact us for a free consultation.
1805 E ROCKY SLOPE Drive Phoenix, AZ 85048
4 Beds
4 Baths
4,628 SqFt
Key Details
Sold Price $1,750,000
Property Type Single Family Home
Sub Type Single Family - Detached
Listing Status Sold
Purchase Type For Sale
Square Footage 4,628 sqft
Price per Sqft $378
Subdivision Parcel 8C At The Foothills
MLS Listing ID 6266539
Sold Date 08/31/21
Style Contemporary
Bedrooms 4
HOA Fees $98
HOA Y/N Yes
Originating Board Arizona Regional Multiple Listing Service (ARMLS)
Year Built 2005
Annual Tax Amount $12,791
Tax Year 2020
Lot Size 0.694 Acres
Acres 0.69
Property Description
Spectacular, private, contemporary custom estate with endless views of pastels sunsets and city lights! This 4,628 sq ft estate boasts 4 bed, 4 bath, with a private elevator to easily access each floor. Soaring 18 ft ceilings showcase contemporary architectural features. The gourmet chef's kitchen, open family and dining look out floor to ceiling windows onto majestic mountain views from all directions. The oversized primary suite is the perfect retreat, and features a gorgeous designer showcase closet. Nestled in the private gated community of Tapestry Canyon, easy access to all major arteries and Sky Harbor Airport is yours within minutes. Expansive wrap around patios offer perfect flow for entertaining: watch the sunset over Four Peaks from your heated pool and spa. Kyrene Schools District boasts A+ Schools of Excellence. The surroundingcommunity offers access to trails, hiking, biking, golfing sky sailing, shopping and dining right at your dorrstep. Awarded #1 Best Place to Live in the Phoenix area by the Phoenix Business Journal. This home is low maintenance and contains Smart Home features. This home is an exceptional fit for those seeking the extraordinary.
Location
State AZ
County Maricopa
Community Parcel 8C At The Foothills
Direction Head North on Desert Foothills Pkwy. Turn Right on Desert Willow Drive thru Tapestry Canyon Gate. Turn right onto 18th St then slight left onto Rocky Slope Dr. Property is in front of you on corner.
Rooms
Other Rooms BonusGame Room
Master Bedroom Split
Den/Bedroom Plus 6
Separate Den/Office Y
Interior
Interior Features Eat-in Kitchen, Breakfast Bar, 9+ Flat Ceilings, Central Vacuum, Drink Wtr Filter Sys, Elevator, Fire Sprinklers, Vaulted Ceiling(s), Kitchen Island, 2 Master Baths, Full Bth Master Bdrm, Separate Shwr & Tub, Tub with Jets, High Speed Internet, Granite Counters
Heating Electric, See Remarks
Cooling Refrigeration, Programmable Thmstat, Ceiling Fan(s)
Flooring Carpet, Stone, Other
Fireplaces Type 2 Fireplace, Family Room, Master Bedroom, Gas
Fireplace Yes
Window Features Mechanical Sun Shds,Double Pane Windows,Low Emissivity Windows
SPA Heated,Private
Exterior
Exterior Feature Covered Patio(s), Private Yard
Garage Spaces 3.0
Garage Description 3.0
Fence None
Pool Play Pool, Heated, Private
Community Features Gated Community, Biking/Walking Path
Utilities Available SRP
Waterfront No
View City Lights, Mountain(s)
Roof Type Concrete
Private Pool Yes
Building
Lot Description Sprinklers In Rear, Desert Back, Desert Front, Cul-De-Sac
Story 2
Builder Name Custom
Sewer Public Sewer
Water City Water
Architectural Style Contemporary
Structure Type Covered Patio(s),Private Yard
New Construction Yes
Schools
Elementary Schools Kyrene De Los Cerritos School
Middle Schools Kyrene Altadena Middle School
High Schools Desert Vista High School
School District Tempe Union High School District
Others
HOA Name Tapestry Canyon
HOA Fee Include Maintenance Grounds,Street Maint
Senior Community No
Tax ID 301-75-931
Ownership Fee Simple
Acceptable Financing Cash, Conventional
Horse Property N
Listing Terms Cash, Conventional
Financing Conventional
Read Less
Want to know what your home might be worth? Contact us for a FREE valuation!

Our team is ready to help you sell your home for the highest possible price ASAP

Copyright 2024 Arizona Regional Multiple Listing Service, Inc. All rights reserved.
Bought with NORTH&CO.







