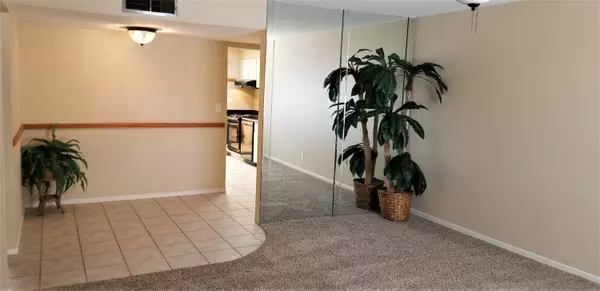$156,500
$163,500
4.3%For more information regarding the value of a property, please contact us for a free consultation.
8241 N Central Avenue #4 Phoenix, AZ 85020
2 Beds
1.75 Baths
952 SqFt
Key Details
Sold Price $156,500
Property Type Townhouse
Sub Type Townhouse
Listing Status Sold
Purchase Type For Sale
Square Footage 952 sqft
Price per Sqft $164
Subdivision Northgate Villas Condo D/P 10451 1286/No Plat
MLS Listing ID 5987846
Sold Date 01/22/20
Style Ranch
Bedrooms 2
HOA Fees $465/mo
HOA Y/N Yes
Originating Board Arizona Regional Multiple Listing Service (ARMLS)
Year Built 1969
Annual Tax Amount $925
Tax Year 2019
Lot Size 936 Sqft
Acres 0.02
Property Description
Beautifully updated two bedroom, 1.3/4 bath townhome in the heart of the Central Corridor* Unit has been freshly painted, has new carpet, all popcorn has been removed from ceilings, new canister lighting added in kitchen*updated range/oven*new dishwasher*new fridge*new ceiling fans*new light fixture over dining area*master bath has been updated in the last few years with glass shower enclosure*12'' Ceramic tile in major walking areas* wood mini blinds & vertical blinds*mirrored wall in living room* large back patio in back yard with direct entrance into unit from your covered parking space*Right in the center of the community near the pool & rec area*
laundry facility*Hot water boiler system & AC Air handler* all utilities included in HOA fee**Desirable Central walking paths & Entertainme
Location
State AZ
County Maricopa
Community Northgate Villas Condo D/P 10451 1286/No Plat
Direction Go North of Northern on Central to 8241 N Central enter parking on North side of units Park in space #4
Rooms
Den/Bedroom Plus 2
Separate Den/Office N
Interior
Interior Features Eat-in Kitchen, 3/4 Bath Master Bdrm, High Speed Internet
Heating Electric, See Remarks
Cooling Refrigeration, Ceiling Fan(s)
Flooring Carpet, Tile, Other
Fireplaces Number No Fireplace
Fireplaces Type None
Fireplace No
SPA None
Exterior
Exterior Feature Covered Patio(s), Patio
Garage Community Structure
Carport Spaces 1
Fence Block
Pool None
Community Features Community Pool, Near Bus Stop, Biking/Walking Path
Utilities Available SRP, SW Gas
Amenities Available Management, Rental OK (See Rmks)
Waterfront No
Roof Type Composition
Private Pool No
Building
Story 1
Unit Features Ground Level
Builder Name Unknown
Sewer Public Sewer
Water City Water
Architectural Style Ranch
Structure Type Covered Patio(s),Patio
New Construction Yes
Schools
Elementary Schools Desert View Elementary School
Middle Schools Royal Palm Middle School
High Schools Sunnyslope High School
School District Glendale Union High School District
Others
HOA Name Northgate Villas
HOA Fee Include Roof Repair,Insurance,Sewer,Pest Control,Electricity,Maintenance Grounds,Street Maint,Front Yard Maint,Gas,Air Cond/Heating,Trash,Water,Roof Replacement,Maintenance Exterior
Senior Community No
Tax ID 160-53-194
Ownership Fee Simple
Acceptable Financing Cash, Conventional, FHA
Horse Property N
Listing Terms Cash, Conventional, FHA
Financing Conventional
Read Less
Want to know what your home might be worth? Contact us for a FREE valuation!

Our team is ready to help you sell your home for the highest possible price ASAP

Copyright 2024 Arizona Regional Multiple Listing Service, Inc. All rights reserved.
Bought with Coldwell Banker Realty







