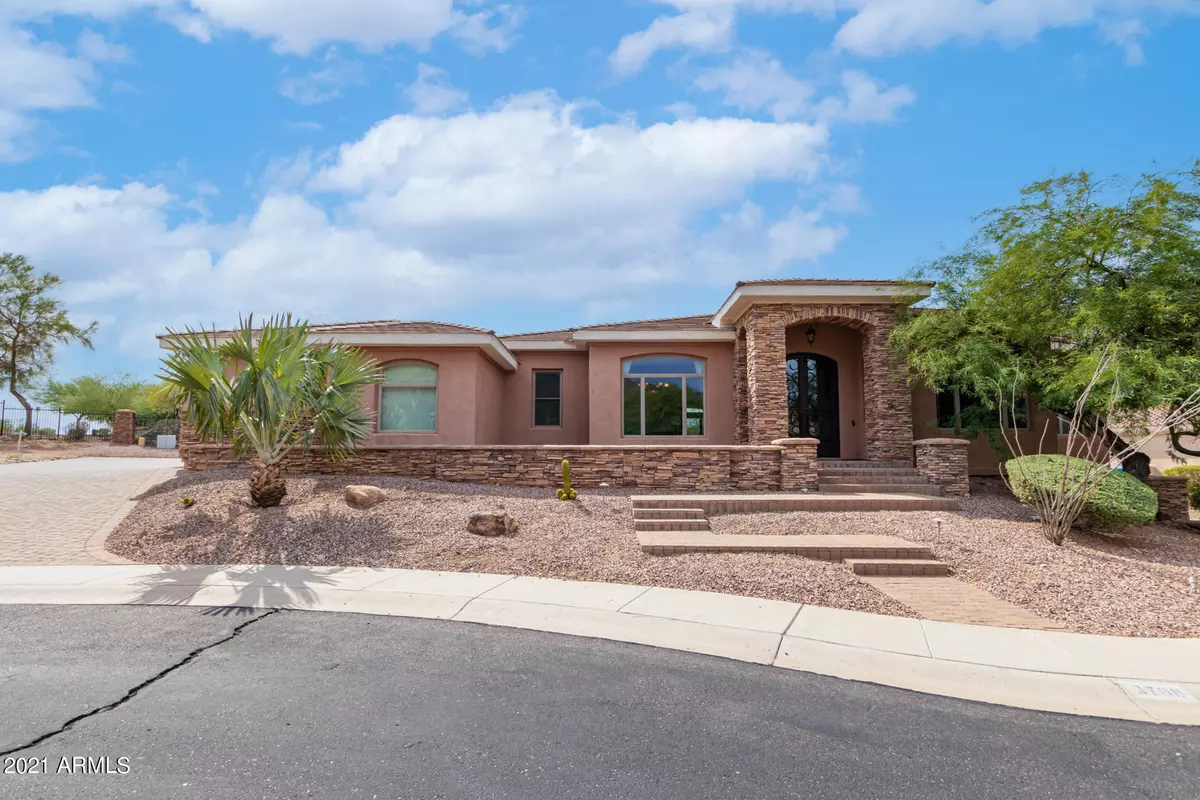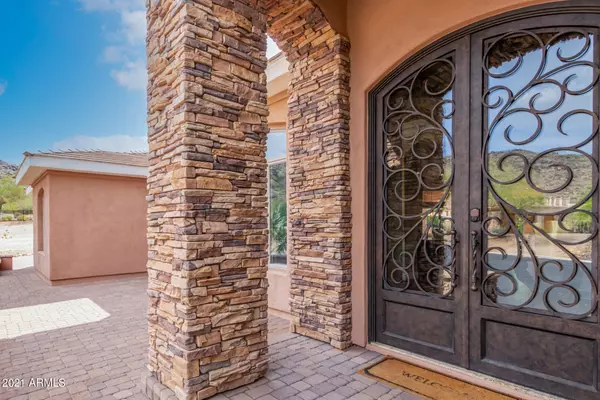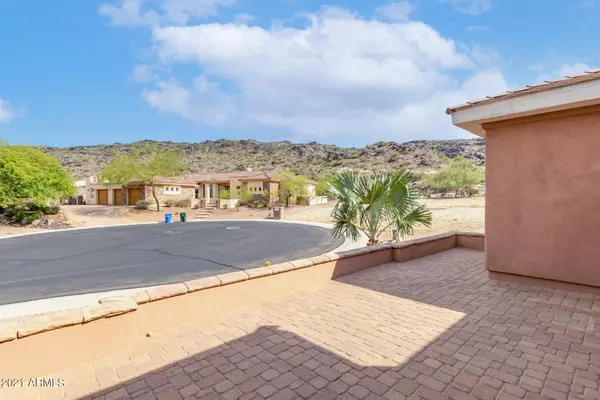$1,100,000
$1,200,000
8.3%For more information regarding the value of a property, please contact us for a free consultation.
8708 S 24TH Place Phoenix, AZ 85042
5 Beds
4.5 Baths
4,944 SqFt
Key Details
Sold Price $1,100,000
Property Type Single Family Home
Sub Type Single Family - Detached
Listing Status Sold
Purchase Type For Sale
Square Footage 4,944 sqft
Price per Sqft $222
Subdivision Gilead At South Mountain Replat
MLS Listing ID 6269192
Sold Date 11/01/21
Style Santa Barbara/Tuscan
Bedrooms 5
HOA Fees $133/qua
HOA Y/N Yes
Originating Board Arizona Regional Multiple Listing Service (ARMLS)
Year Built 2005
Annual Tax Amount $4,554
Tax Year 2020
Lot Size 0.405 Acres
Acres 0.4
Property Description
Exquisite Mtn views. Luxury cul-de-sac home in the Gated Community of Gilead at South Mountain. 3 Car garage, paver driveway, & attractive curb appeal. Wrought iron front door entry into a gorgeous interior w/handsome wood floors, coffered ceilings, & warm palette. Beautiful stone fireplace for the chilly AZ nights, formal living/dining rooms, entertainment center, & a finished basement w/a wet bar in the media room. Gourmet eat-in kitchen features granite counters, pendant lighting, large island, gorgeous cabinetry, & SS appliances. Built-in desk in the breakfast area. Private Den! Primary elegant bedroom w/patio access & an upscale en suite w/dual vanities, jetted tub, & a walk-in closet. Generous size bedrooms, ample closets, laundry room w/built-in cabinets/sink, & pristine baths. Resort style backyard w/a sparkling fenced pool. water vessels, spa, built-in BBQ, mature landscape, covered paver patio, & nestled on a view lot. See It! Love It, Live It!!
Location
State AZ
County Maricopa
Community Gilead At South Mountain Replat
Direction Head south on 24th St toward E Fawn Dr, Turn left onto E Desert Dr, Turn right onto S 24th Pl. Property will be on the right.
Rooms
Other Rooms Library-Blt-in Bkcse, Great Room
Basement Finished
Master Bedroom Split
Den/Bedroom Plus 7
Separate Den/Office Y
Interior
Interior Features Upstairs, Eat-in Kitchen, Breakfast Bar, 9+ Flat Ceilings, Wet Bar, Kitchen Island, 2 Master Baths, Double Vanity, Full Bth Master Bdrm, Separate Shwr & Tub, Tub with Jets, High Speed Internet, Smart Home, Granite Counters
Heating Electric
Cooling Refrigeration, Ceiling Fan(s)
Flooring Carpet, Tile, Wood
Fireplaces Type Exterior Fireplace, Family Room
Fireplace Yes
SPA Private
Exterior
Exterior Feature Covered Patio(s), Playground, Gazebo/Ramada, Patio, Private Street(s), Built-in Barbecue
Garage Dir Entry frm Garage, Electric Door Opener, Side Vehicle Entry
Garage Spaces 3.0
Garage Description 3.0
Fence Wrought Iron
Pool Fenced, Private
Landscape Description Irrigation Back, Irrigation Front
Community Features Gated Community, Playground, Biking/Walking Path
Utilities Available SRP, SW Gas
Amenities Available Self Managed
Waterfront No
View City Lights, Mountain(s)
Roof Type Concrete
Private Pool Yes
Building
Lot Description Desert Back, Desert Front, Cul-De-Sac, Synthetic Grass Back, Auto Timer H2O Front, Auto Timer H2O Back, Irrigation Front, Irrigation Back
Story 1
Builder Name Unknown
Sewer Public Sewer
Water City Water
Architectural Style Santa Barbara/Tuscan
Structure Type Covered Patio(s),Playground,Gazebo/Ramada,Patio,Private Street(s),Built-in Barbecue
New Construction Yes
Schools
Elementary Schools Kyrene Middle School
Middle Schools Kyrene Middle School
High Schools Mountain Pointe High School
School District Tempe Union High School District
Others
HOA Name Gilead HOA
HOA Fee Include Maintenance Grounds
Senior Community No
Tax ID 301-28-096
Ownership Fee Simple
Acceptable Financing Cash, Conventional
Horse Property N
Listing Terms Cash, Conventional
Financing Other
Read Less
Want to know what your home might be worth? Contact us for a FREE valuation!

Our team is ready to help you sell your home for the highest possible price ASAP

Copyright 2024 Arizona Regional Multiple Listing Service, Inc. All rights reserved.
Bought with HomeSmart







