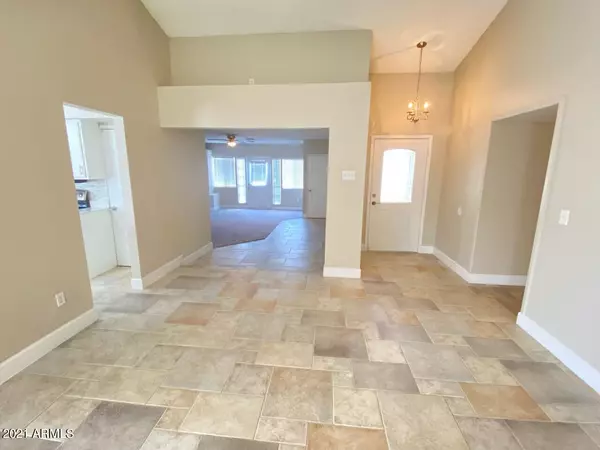$335,000
$339,900
1.4%For more information regarding the value of a property, please contact us for a free consultation.
7351 W COOLIDGE Street Phoenix, AZ 85033
4 Beds
2.5 Baths
1,825 SqFt
Key Details
Sold Price $335,000
Property Type Single Family Home
Sub Type Single Family - Detached
Listing Status Sold
Purchase Type For Sale
Square Footage 1,825 sqft
Price per Sqft $183
Subdivision Sunset Meadows Replat Lot 1-204
MLS Listing ID 6267862
Sold Date 08/24/21
Style Contemporary
Bedrooms 4
HOA Y/N No
Originating Board Arizona Regional Multiple Listing Service (ARMLS)
Year Built 1983
Annual Tax Amount $1,869
Tax Year 2020
Lot Size 6,303 Sqft
Acres 0.14
Property Description
Centrally located spacious home move-in ready! 4 bedrooms, 2.5 bathrooms home offers grassy front yard, slab parking and RV gate/parking. Step inside to discover tile flooring in high traffic areas, formal living/dining room with entertainment niche and a perfectly flowing great room with vaulted ceilings that add to the spacious feel. Kitchen features white cabinets & Granite counter tops , and plenty of counter space. Large master suite includes carpet, ample closet and full bath with tub/shower combo. Nice size backyard has an unlimited. Don't miss this one of a kind opportunity, book a showing today! Home is close to great schools, shopping spots, restaurants, and so much more. Don't wait any longer!
Location
State AZ
County Maricopa
Community Sunset Meadows Replat Lot 1-204
Direction Head north on N 75th Ave, Turn right onto W Meadowbrook Ave, Turn left onto N 74th Dr, N 74th Dr becomes W Coolidge St. Property will be on the right.
Rooms
Other Rooms Family Room
Den/Bedroom Plus 4
Separate Den/Office N
Interior
Interior Features 3/4 Bath Master Bdrm
Heating Electric
Cooling Refrigeration
Fireplaces Number No Fireplace
Fireplaces Type None
Fireplace No
SPA None
Exterior
Garage RV Access/Parking
Fence Block
Pool None
Utilities Available APS
Amenities Available None
Waterfront No
Roof Type Composition
Private Pool No
Building
Lot Description Dirt Front, Dirt Back
Story 1
Sewer Public Sewer
Water City Water
Architectural Style Contemporary
New Construction Yes
Schools
Elementary Schools Cartwright School
Middle Schools Estrella Middle School
High Schools Trevor Browne High School
School District Phoenix Union High School District
Others
HOA Fee Include No Fees
Senior Community No
Tax ID 144-37-731
Ownership Fee Simple
Acceptable Financing Cash, Conventional, FHA
Horse Property N
Listing Terms Cash, Conventional, FHA
Financing Cash
Read Less
Want to know what your home might be worth? Contact us for a FREE valuation!

Our team is ready to help you sell your home for the highest possible price ASAP

Copyright 2024 Arizona Regional Multiple Listing Service, Inc. All rights reserved.
Bought with North American Realty







