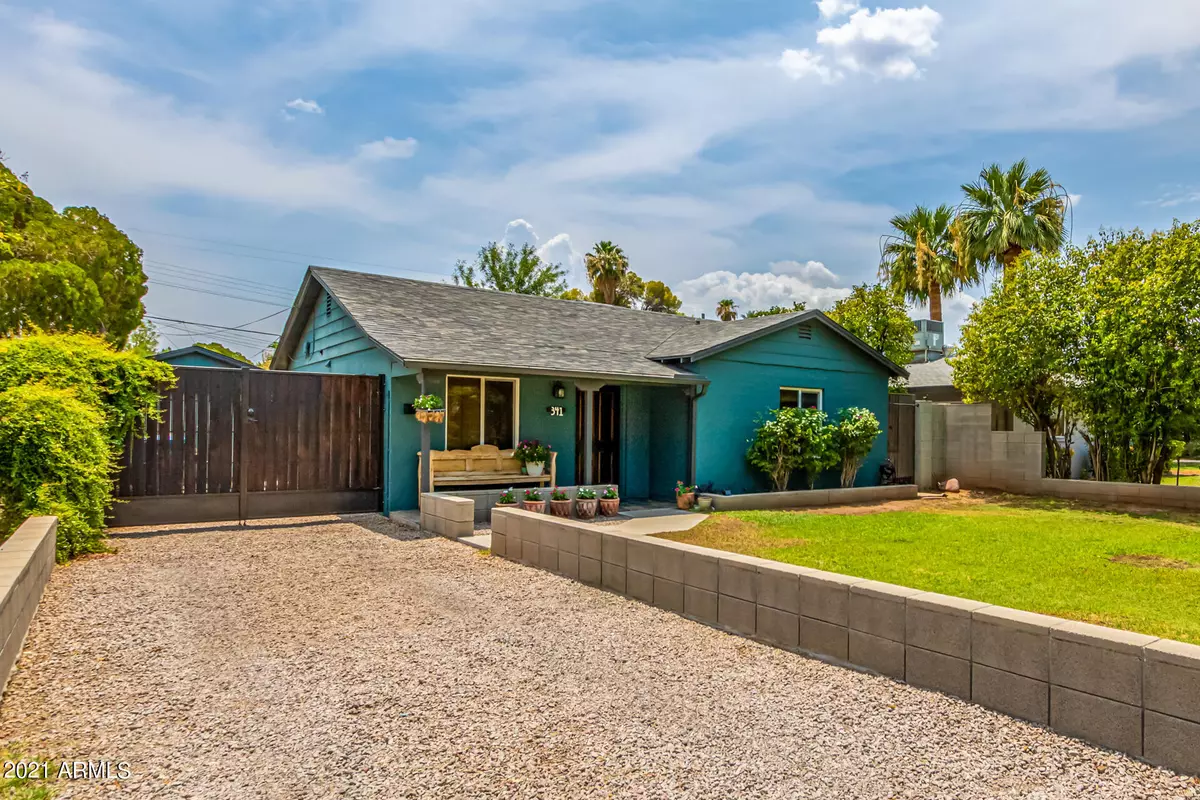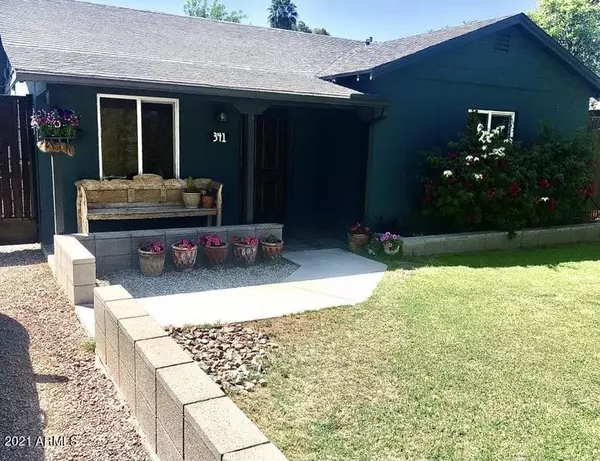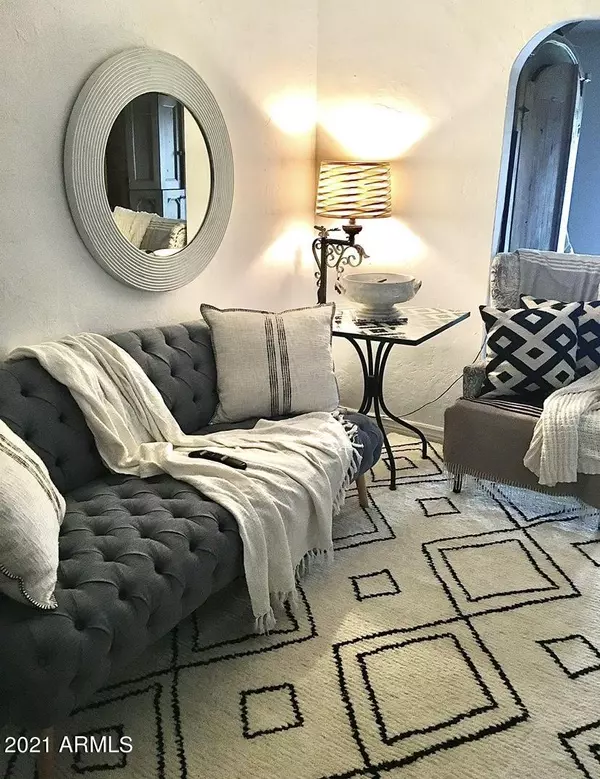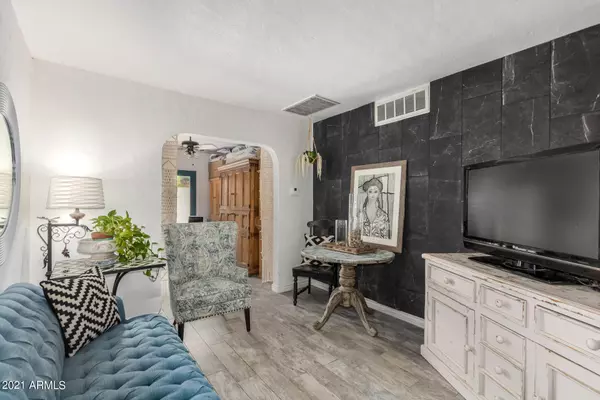$510,000
$548,900
7.1%For more information regarding the value of a property, please contact us for a free consultation.
341 W MINNEZONA Avenue Phoenix, AZ 85013
3 Beds
2 Baths
1,514 SqFt
Key Details
Sold Price $510,000
Property Type Single Family Home
Sub Type Single Family - Detached
Listing Status Sold
Purchase Type For Sale
Square Footage 1,514 sqft
Price per Sqft $336
Subdivision Yaple Park
MLS Listing ID 6265367
Sold Date 09/10/21
Style Ranch
Bedrooms 3
HOA Y/N No
Originating Board Arizona Regional Multiple Listing Service (ARMLS)
Year Built 1939
Annual Tax Amount $1,963
Tax Year 2020
Lot Size 6,678 Sqft
Acres 0.15
Property Description
This historic home in the MELROSE DISTRICT is on an irrigated lot in the sought after Yaple Park District. It has endless possibilities and includes a detached casita with a full kitchen that features a gas stove, refrigerator and washer/dryer. The casita has the capacity to expand into the adjacent garage and it's on a separate meter. It would make a great AirBnB. The amazing main house is the perfect place to call home. Updated floors, bathrooms, and kitchen make this a dream come true. Plus there's a separate entrance for a mother-in-law suite that can be easily converted back to adjoin the main house. Near the light rail, grand canal walk trial, a bicycle path, Brophy, Xavier, downtown, Uptown Plaza, and many local restaurants.
Location
State AZ
County Maricopa
Community Yaple Park
Rooms
Other Rooms Guest Qtrs-Sep Entrn
Den/Bedroom Plus 3
Separate Den/Office N
Interior
Interior Features High Speed Internet, Granite Counters
Heating Natural Gas
Cooling Refrigeration, Wall/Window Unit(s), Ceiling Fan(s)
Flooring Concrete
Fireplaces Number No Fireplace
Fireplaces Type None
Fireplace No
Window Features Skylight(s)
SPA None
Exterior
Exterior Feature Separate Guest House, Separate Guest House
Garage Spaces 1.0
Garage Description 1.0
Fence Block
Pool None
Landscape Description Irrigation Back, Irrigation Front
Community Features Near Light Rail Stop, Historic District
Utilities Available APS
Amenities Available None
Waterfront No
Roof Type Composition
Private Pool No
Building
Lot Description Grass Front, Grass Back, Irrigation Front, Irrigation Back
Story 1
Builder Name unknown
Sewer Public Sewer
Water City Water
Architectural Style Ranch
Structure Type Separate Guest House, Separate Guest House
New Construction Yes
Schools
Elementary Schools Osborn Middle School
Middle Schools Osborn Middle School
High Schools Central High School
School District Phoenix Union High School District
Others
HOA Fee Include No Fees
Senior Community No
Tax ID 155-34-128
Ownership Fee Simple
Acceptable Financing Cash, Conventional, FHA, VA Loan
Horse Property N
Listing Terms Cash, Conventional, FHA, VA Loan
Financing Conventional
Read Less
Want to know what your home might be worth? Contact us for a FREE valuation!

Our team is ready to help you sell your home for the highest possible price ASAP

Copyright 2024 Arizona Regional Multiple Listing Service, Inc. All rights reserved.
Bought with Platinum Select Realty







