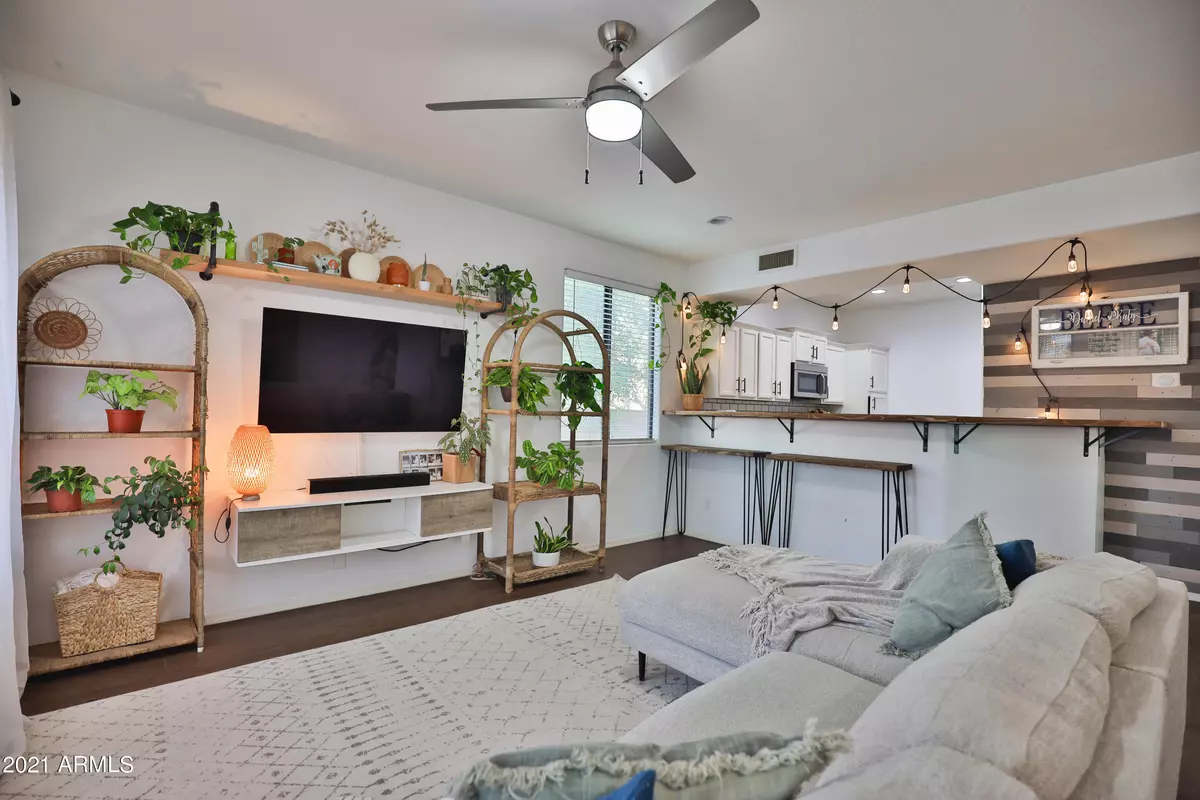$313,000
$305,000
2.6%For more information regarding the value of a property, please contact us for a free consultation.
21655 N 36TH Avenue #123 Glendale, AZ 85308
3 Beds
2.5 Baths
1,457 SqFt
Key Details
Sold Price $313,000
Property Type Townhouse
Sub Type Townhouse
Listing Status Sold
Purchase Type For Sale
Square Footage 1,457 sqft
Price per Sqft $214
Subdivision Portales Townhome Condominiums
MLS Listing ID 6257833
Sold Date 07/30/21
Bedrooms 3
HOA Fees $330/mo
HOA Y/N Yes
Originating Board Arizona Regional Multiple Listing Service (ARMLS)
Year Built 2007
Annual Tax Amount $618
Tax Year 2020
Lot Size 1,017 Sqft
Acres 0.02
Property Description
This pristine Townhouse boasts 3 bedrooms, 2.5 baths and almost 1500 square feet of living space. The Master Bedroom has it's own private balcony for early morning coffee or late night star gazing. Updated with over 25,000 dollars worth of upgrades and a Brand New A/C Unit that was installed in the summer of 2020. Kitchen has beautiful subway tile backsplash and a custom wood bar countertop. Don't worry about outdoor maintenance, water bill, sewage, or garbage because the HOA takes care of all that. This property is located in a gated community which features a community pool, community Ramada's and BBQ and is just minutes from Loop 101 and the I-17.
Location
State AZ
County Maricopa
Community Portales Townhome Condominiums
Direction West on Deer Valley Rd, Turn left onto 36th Ave, turn Left into community entrance, turn left once inside community, The home faces Deer Valley Rd & is the farthest unit to the East
Rooms
Other Rooms Family Room
Master Bedroom Split
Den/Bedroom Plus 3
Separate Den/Office N
Interior
Interior Features Upstairs, Double Vanity, Full Bth Master Bdrm, High Speed Internet, Granite Counters
Heating Electric
Cooling Refrigeration, Ceiling Fan(s)
Flooring Carpet, Vinyl
Fireplaces Number No Fireplace
Fireplaces Type None
Fireplace No
Window Features Double Pane Windows
SPA None
Laundry Wshr/Dry HookUp Only
Exterior
Exterior Feature Balcony, Patio
Garage Dir Entry frm Garage, Electric Door Opener
Garage Spaces 2.0
Garage Description 2.0
Fence None
Pool None
Community Features Gated Community, Community Pool
Utilities Available APS
Amenities Available Management
Waterfront No
View Mountain(s)
Roof Type Tile
Private Pool No
Building
Lot Description Corner Lot
Story 2
Builder Name Unknown
Sewer Public Sewer
Water City Water
Structure Type Balcony,Patio
New Construction Yes
Schools
Elementary Schools Park Meadows Elementary School
Middle Schools Deer Valley Middle School
High Schools Barry Goldwater High School
School District Deer Valley Unified District
Others
HOA Name Portales TH/Condo
HOA Fee Include Roof Repair,Insurance,Maintenance Grounds,Street Maint,Trash,Roof Replacement,Maintenance Exterior
Senior Community No
Tax ID 206-20-485
Ownership Fee Simple
Acceptable Financing Cash, Conventional, VA Loan
Horse Property N
Listing Terms Cash, Conventional, VA Loan
Financing Conventional
Special Listing Condition Owner/Agent
Read Less
Want to know what your home might be worth? Contact us for a FREE valuation!

Our team is ready to help you sell your home for the highest possible price ASAP

Copyright 2024 Arizona Regional Multiple Listing Service, Inc. All rights reserved.
Bought with My Home Group Real Estate







