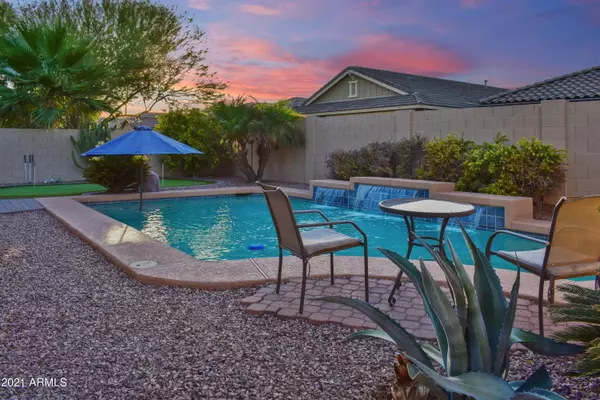$405,000
$375,000
8.0%For more information regarding the value of a property, please contact us for a free consultation.
15200 W Fillmore Street Goodyear, AZ 85338
4 Beds
2 Baths
1,505 SqFt
Key Details
Sold Price $405,000
Property Type Single Family Home
Sub Type Single Family - Detached
Listing Status Sold
Purchase Type For Sale
Square Footage 1,505 sqft
Price per Sqft $269
Subdivision Rancho Mirage
MLS Listing ID 6247960
Sold Date 07/01/21
Style Spanish
Bedrooms 4
HOA Fees $60/qua
HOA Y/N Yes
Originating Board Arizona Regional Multiple Listing Service (ARMLS)
Year Built 2001
Annual Tax Amount $1,299
Tax Year 2020
Lot Size 6,192 Sqft
Acres 0.14
Property Description
Everyone is in need of a Goodyear after 2020, and this home is the answer! Close to shopping, dining, entertainment, and businesses, this stunning 4 bedroom 2 bathroom home has something for everyone. The backyard oasis is a relaxing retreat where you can enjoy a dip in the sparkling pool with tranquil waterfall, sink a few birdies and eagles on your synthetic turf putting green, or enjoy making 'smores over the fire pit while sipping homemade lemonade from your lemon tree and watching your favorite TV show on the covered patio. Inside you'll find a spacious living room open to the eat-in kitchen. Vaulted ceilings and an open flow allow for a great entertainment space and the large kitchen comes fully equipped with matching appliances, ample storage, and a perfectly-sized pantry. The split floorplan gives the master bedroom privacy along with a beautiful view of the serene backyard. Adorned with a walk-in closet and full en-suite bath with double vanity and separate shower and tub, this beautiful room is the ideal place to rest and unwind. The South wing of the home has 3 well-appointed bedrooms, all with the upgraded 6-panel doors. The full guest bath sits comfortably in the middle of the bedrooms across from a large linen and coat closet and the full laundry room with overhead cabinets and access to the garage. The built-in custom garage cabinets provide loads of extra storage space alongside a workbench, tool peg-board, water softener, and direct access door to the backyard with its new AC unit, updated irrigation system, and shed included. This home is also perfect for investors looking for a rental or VRBO property as it's equipped with keyless entry and security system and can be purchased furnished. Don't wait, this amazing property won't last long!
Location
State AZ
County Maricopa
Community Rancho Mirage
Direction From Estrella turn East onto Fillmore (1 light North of Van Buren). Follow Fillmore & make a right onto Pierce. Turn South onto 151st Ave, then West (right) onto Fillmore. House on the right.
Rooms
Other Rooms Great Room
Master Bedroom Split
Den/Bedroom Plus 4
Separate Den/Office N
Interior
Interior Features Eat-in Kitchen, Furnished(See Rmrks), Other, Vaulted Ceiling(s), Pantry, Double Vanity, Full Bth Master Bdrm, Separate Shwr & Tub
Heating Electric
Flooring Carpet, Laminate, Tile
Fireplaces Number No Fireplace
Fireplaces Type None
Fireplace No
Window Features Sunscreen(s)
SPA None
Exterior
Exterior Feature Covered Patio(s), Storage
Garage Attch'd Gar Cabinets, Dir Entry frm Garage, Electric Door Opener
Garage Spaces 2.0
Garage Description 2.0
Fence Block
Pool Private
Community Features Playground, Biking/Walking Path
Utilities Available APS
Amenities Available Management
Waterfront No
Roof Type Tile
Private Pool Yes
Building
Lot Description Sprinklers In Rear, Sprinklers In Front, Desert Back, Desert Front, Gravel/Stone Front, Gravel/Stone Back, Synthetic Grass Back
Story 1
Builder Name Richmond American
Sewer Public Sewer
Water City Water
Architectural Style Spanish
Structure Type Covered Patio(s),Storage
Schools
Elementary Schools Centerra Mirage Stem Academy
Middle Schools Centerra Mirage Stem Academy
High Schools Desert Edge High School
School District Agua Fria Union High School District
Others
HOA Name Rancho Mirage
HOA Fee Include Maintenance Grounds
Senior Community No
Tax ID 500-04-051
Ownership Fee Simple
Acceptable Financing Cash, Conventional, FHA, VA Loan
Horse Property N
Listing Terms Cash, Conventional, FHA, VA Loan
Financing Other
Read Less
Want to know what your home might be worth? Contact us for a FREE valuation!

Our team is ready to help you sell your home for the highest possible price ASAP

Copyright 2024 Arizona Regional Multiple Listing Service, Inc. All rights reserved.
Bought with My Home Group Real Estate







