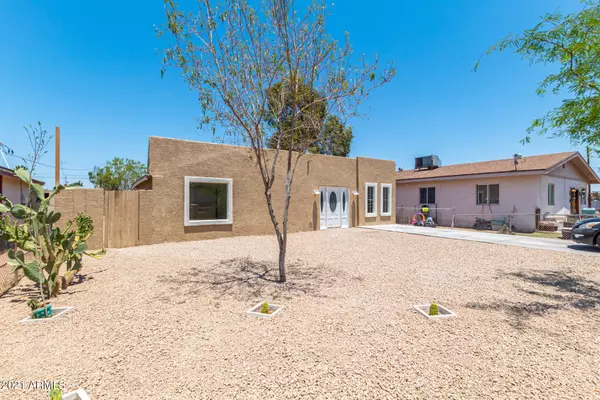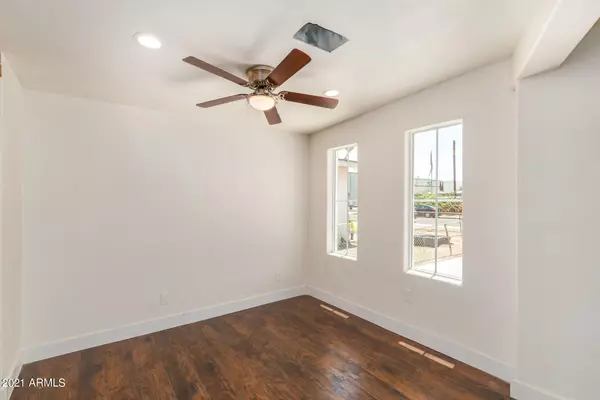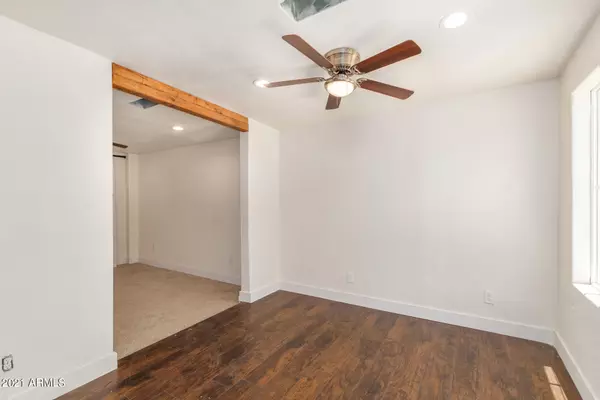$279,900
$279,900
For more information regarding the value of a property, please contact us for a free consultation.
2408 W MOHAVE Street Phoenix, AZ 85009
4 Beds
2 Baths
1,411 SqFt
Key Details
Sold Price $279,900
Property Type Single Family Home
Sub Type Single Family - Detached
Listing Status Sold
Purchase Type For Sale
Square Footage 1,411 sqft
Price per Sqft $198
Subdivision Meadow Addition
MLS Listing ID 6248528
Sold Date 10/27/21
Style Ranch
Bedrooms 4
HOA Y/N No
Originating Board Arizona Regional Multiple Listing Service (ARMLS)
Year Built 1956
Annual Tax Amount $332
Tax Year 2020
Lot Size 6,355 Sqft
Acres 0.15
Property Description
Wow! Completely remodeled home is on the market & ready to move-in! Step inside & be impressed by the clean lines & sleek design that promotes a modern feel. Desirable open floor plan, freshly painted palette, new wood-plank tile t/o main areas, upgraded ceiling fans & light fixtures, barn doors, and neutral carpet in all bedrooms are some of the features that can't be left unsaid. Improved kitchen includes white shaker cabinets, tile backsplash, solid surface countertops, pantry, and island w/breakfast bar. Main bedroom has a lavish ensuite with tiled shower, freestanding tub, and walk-in closet. Huge backyard offers a vast potential to be personalized with room for a pool & convenient storage shed. This beauty has been renovated inside & out! What are you waiting for? Hurry to call!
Location
State AZ
County Maricopa
Community Meadow Addition
Direction Head west on W Buckeye Rd toward S 21st Ave, Turn left onto S 23rd Ave, Turn right onto W Mohave St. Property will be on the right.
Rooms
Other Rooms Great Room
Master Bedroom Split
Den/Bedroom Plus 4
Separate Den/Office N
Interior
Interior Features Breakfast Bar, Kitchen Island, Pantry, Full Bth Master Bdrm, Separate Shwr & Tub, High Speed Internet
Heating Electric
Cooling Refrigeration, Ceiling Fan(s)
Flooring Carpet, Tile
Fireplaces Number No Fireplace
Fireplaces Type None
Fireplace No
SPA None
Laundry WshrDry HookUp Only
Exterior
Exterior Feature Storage
Garage RV Gate
Fence Block, Wood
Pool None
Utilities Available APS, SW Gas
Amenities Available None
Waterfront No
Roof Type Composition
Private Pool No
Building
Lot Description Alley, Dirt Back, Gravel/Stone Front
Story 1
Builder Name Unknown
Sewer Public Sewer
Water City Water
Architectural Style Ranch
Structure Type Storage
New Construction Yes
Schools
Elementary Schools Alfred F Garcia School
Middle Schools Alfred F Garcia School
High Schools Carl Hayden High School
School District Phoenix Union High School District
Others
HOA Fee Include No Fees
Senior Community No
Tax ID 105-23-073-A
Ownership Fee Simple
Acceptable Financing Cash, Conventional, FHA, VA Loan
Horse Property N
Listing Terms Cash, Conventional, FHA, VA Loan
Financing FHA
Read Less
Want to know what your home might be worth? Contact us for a FREE valuation!

Our team is ready to help you sell your home for the highest possible price ASAP

Copyright 2024 Arizona Regional Multiple Listing Service, Inc. All rights reserved.
Bought with Best Homes Real Estate







